475 Elmhurst Avenue, Bethlehem City, PA 18017
Local realty services provided by:ERA One Source Realty
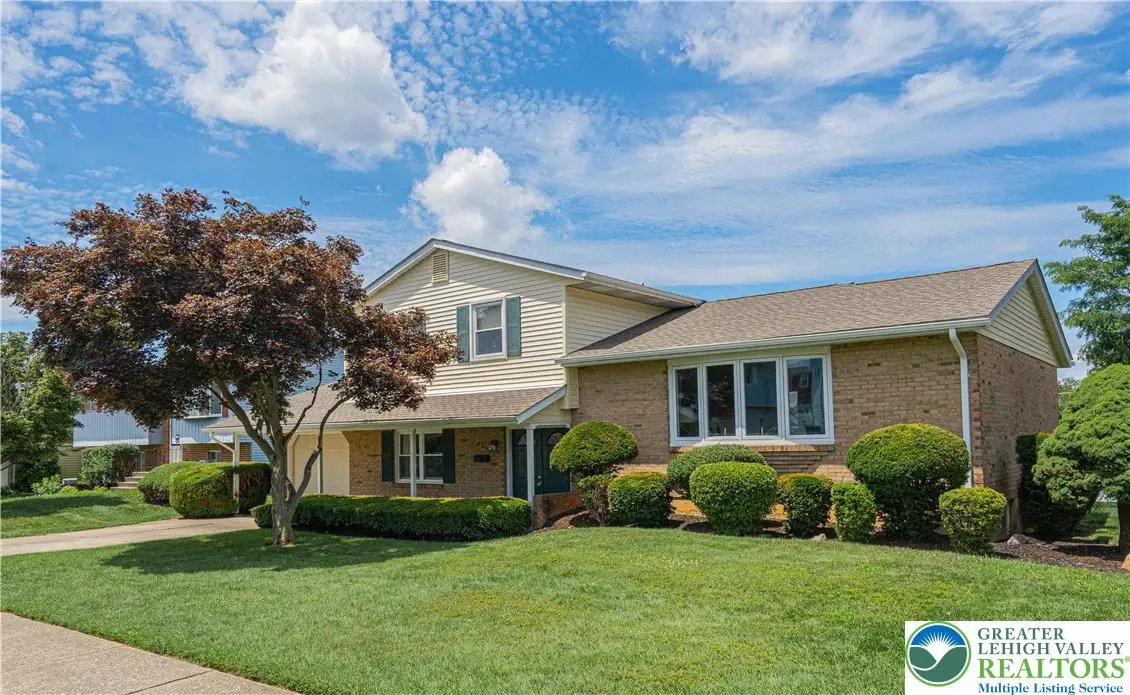

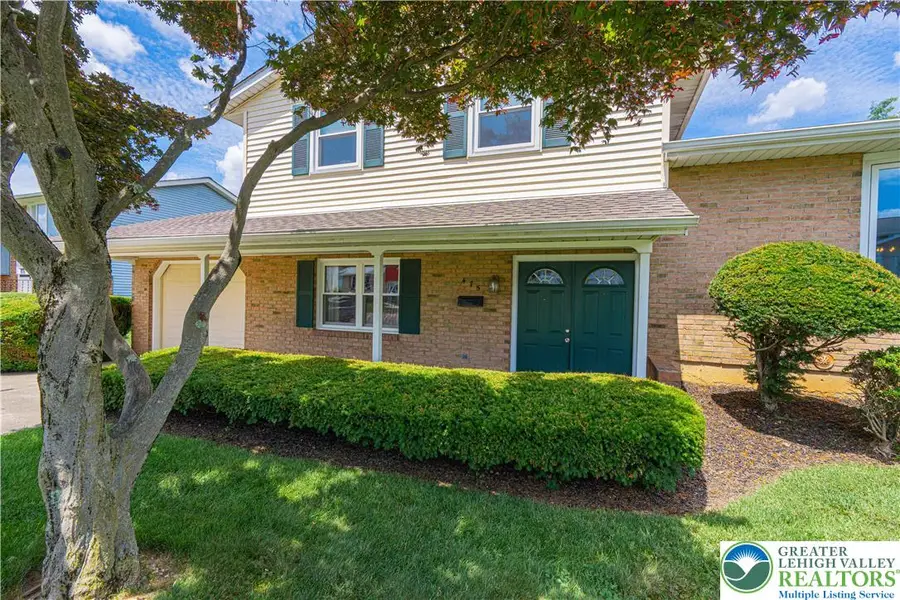
475 Elmhurst Avenue,Bethlehem City, PA 18017
$375,000
- 3 Beds
- 2 Baths
- 1,843 sq. ft.
- Single family
- Active
Listed by:cathy w. taylor
Office:re/max real estate
MLS#:761378
Source:PA_LVAR
Price summary
- Price:$375,000
- Price per sq. ft.:$203.47
About this home
***HIGHEST AND BEST DUE NOON MONDAY - 8/4***Welcome home to 475 Elmhurst Avenue! Located in a popular neighborhood in North Bethlehem, this 1,843 sq ft split level home has been well cared for by the same owners for 30 years! It has plenty of space for the whole family. Entering the home you'll find a bonus room on the first level w/closet that could serve as a workout room or guest space. The family room sliding door accesses a covered patio and spacious, fully-fenced backyard. A garden has already been cultivated for your new hobby! The main level includes an eat-in kitchen with wall oven, flat cooktop and tile backsplash. Light pours in from the large kitchen window. Hardwood floors can be found under all the carpets in the spacious living and dining rooms, as well as the entire bedroom level and hallway. Brand NEW central heat/AC system - 7/2025, new windows 2003, water heater 2022, roof/siding - 2021. The location of this home is fantastic - with close proximity to downtown Bethlehem, shopping, restaurants, schools and healthcare. This could be "the one!"
Contact an agent
Home facts
- Year built:1974
- Listing Id #:761378
- Added:3 day(s) ago
- Updated:August 03, 2025 at 03:41 AM
Rooms and interior
- Bedrooms:3
- Total bathrooms:2
- Full bathrooms:1
- Half bathrooms:1
- Living area:1,843 sq. ft.
Heating and cooling
- Cooling:Ceiling Fans, Central Air
- Heating:Baseboard, Electric, Forced Air, Heat Pump, Pellet Stove
Structure and exterior
- Roof:Asphalt, Fiberglass
- Year built:1974
- Building area:1,843 sq. ft.
- Lot area:0.19 Acres
Utilities
- Water:Public
- Sewer:Public Sewer
Finances and disclosures
- Price:$375,000
- Price per sq. ft.:$203.47
- Tax amount:$5,263
New listings near 475 Elmhurst Avenue
- New
 $126,000Active-- beds 2 baths385 sq. ft.
$126,000Active-- beds 2 baths385 sq. ft.416 S Wyandotte Street, Bethlehem City, PA 18015
MLS# 762237Listed by: SUNNY CURB APPEAL LLC - New
 $325,000Active2 beds 1 baths900 sq. ft.
$325,000Active2 beds 1 baths900 sq. ft.336 E Market Street, Bethlehem City, PA 18018
MLS# 762197Listed by: HOME TEAM REAL ESTATE - New
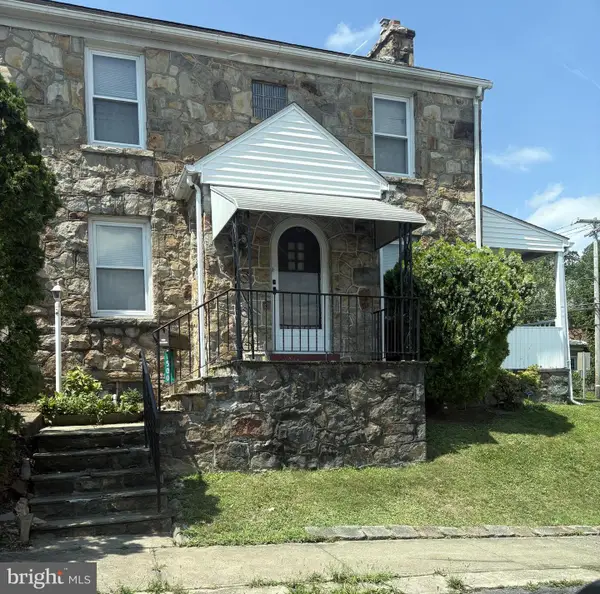 $270,000Active3 beds 1 baths
$270,000Active3 beds 1 baths1500 Broadway, BETHLEHEM, PA 18015
MLS# PALH2012826Listed by: RE/MAX OF READING - Open Sun, 1 to 3pmNew
 $275,000Active4 beds 2 baths1,687 sq. ft.
$275,000Active4 beds 2 baths1,687 sq. ft.608 Fiot Avenue, Bethlehem City, PA 18015
MLS# 762029Listed by: COLDWELL BANKER HEARTHSIDE - New
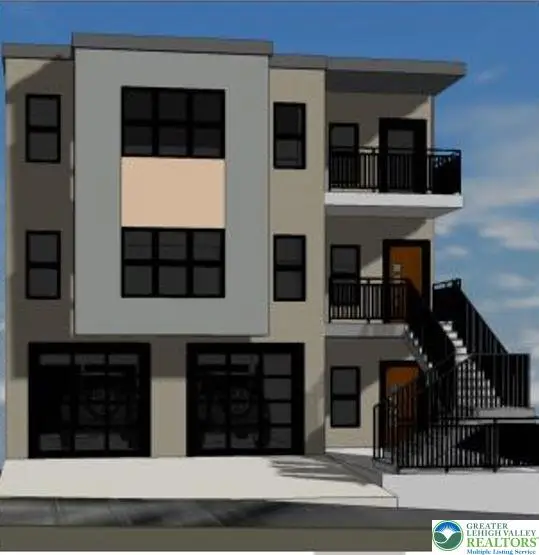 $160,000Active-- beds -- baths
$160,000Active-- beds -- baths1183 Mechanic, Bethlehem City, PA 18015
MLS# 762148Listed by: BHHS FOX & ROACH MACUNGIE - New
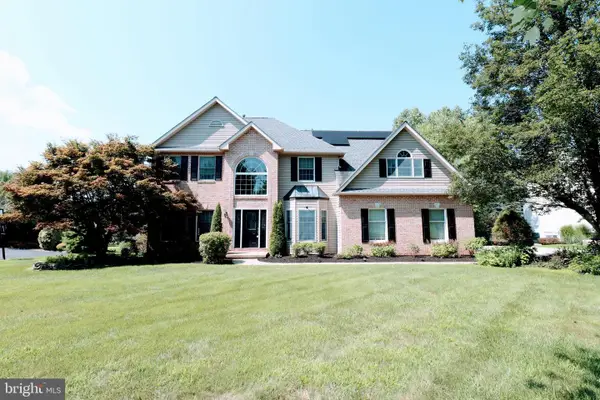 $659,900Active4 beds 4 baths3,737 sq. ft.
$659,900Active4 beds 4 baths3,737 sq. ft.4950 Long Dr, BETHLEHEM, PA 18020
MLS# PANH2008388Listed by: JOSEPH T KOCHAN REALTORS - Open Sun, 1 to 3pmNew
 $339,900Active5 beds 2 baths2,267 sq. ft.
$339,900Active5 beds 2 baths2,267 sq. ft.740 Maple Street, Bethlehem City, PA 18018
MLS# 761963Listed by: BHHS FOX & ROACH BETHLEHEM - Open Sun, 1 to 3pmNew
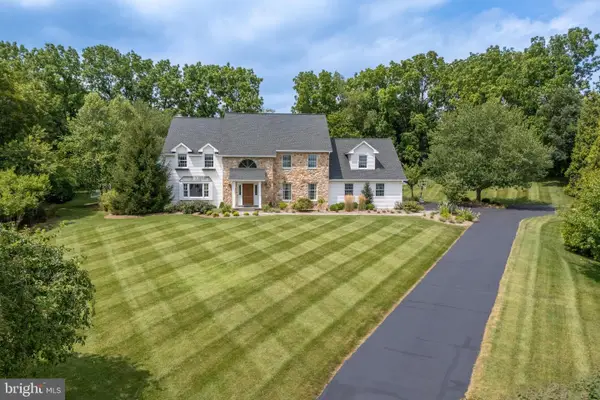 $1,050,000Active6 beds 4 baths5,501 sq. ft.
$1,050,000Active6 beds 4 baths5,501 sq. ft.1588 Surrey Rd, BETHLEHEM, PA 18015
MLS# PANH2008352Listed by: BHHS FOX & ROACH - CENTER VALLEY - New
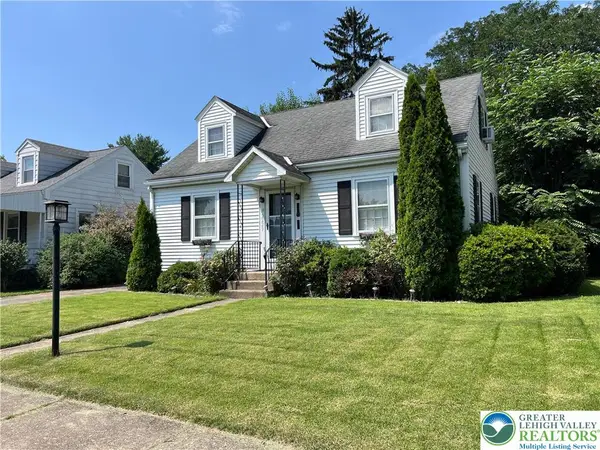 $285,000Active3 beds 2 baths1,735 sq. ft.
$285,000Active3 beds 2 baths1,735 sq. ft.2229 Worthington Avenue, Bethlehem City, PA 18017
MLS# 761990Listed by: CENTURY 21 PINNACLE
