740 Maple Street, Bethlehem City, PA 18018
Local realty services provided by:ERA One Source Realty
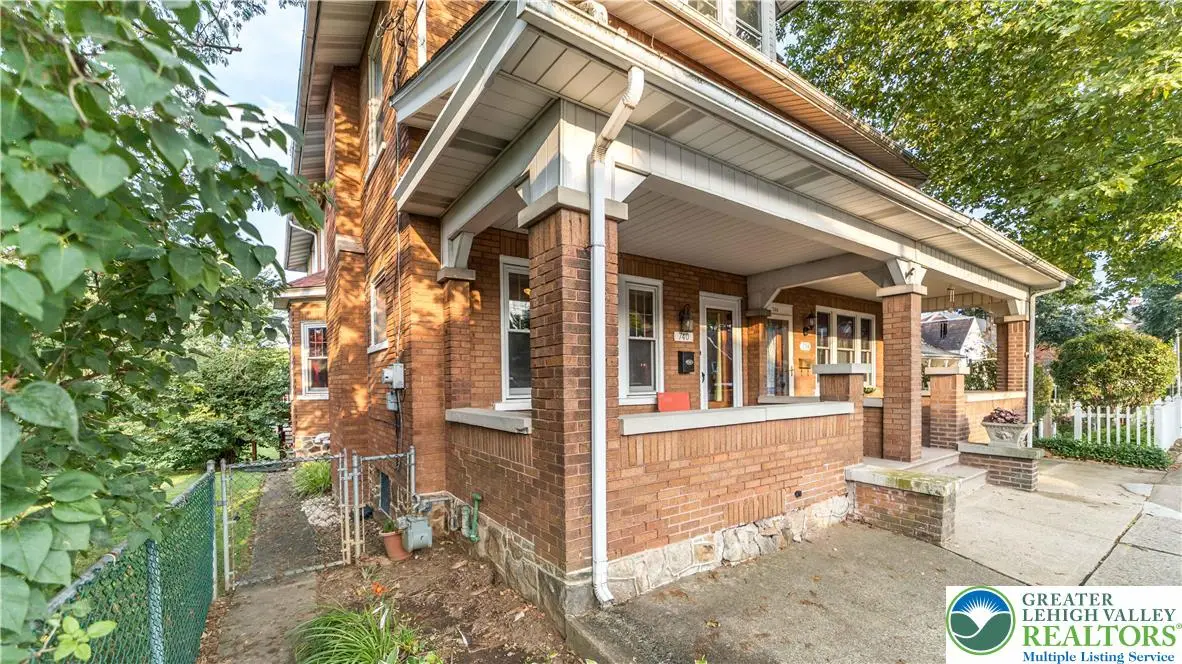
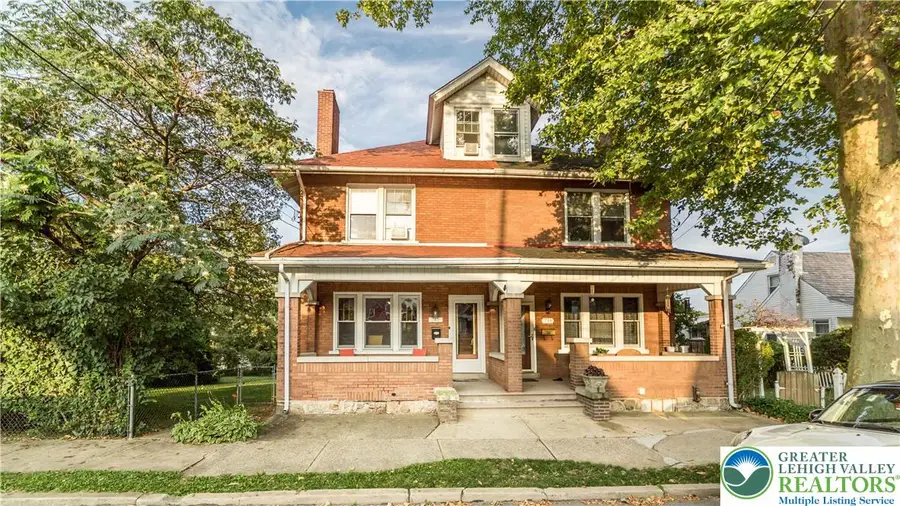
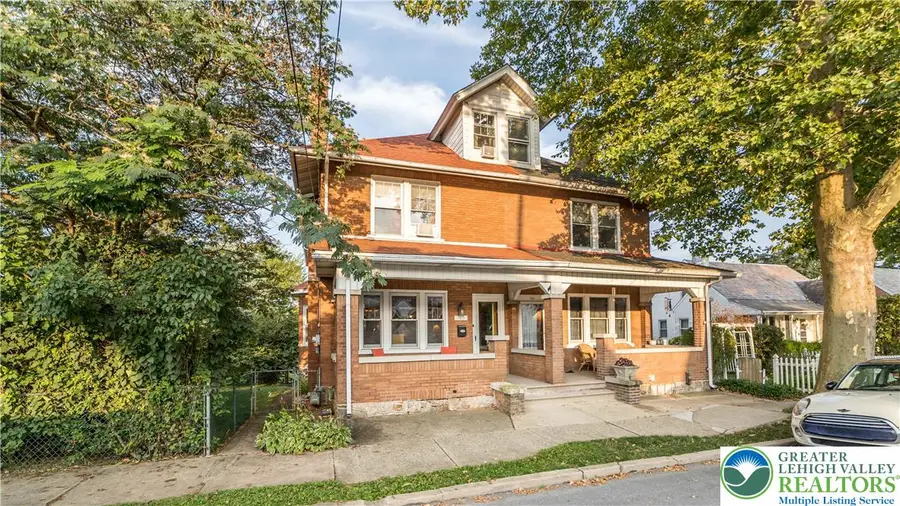
740 Maple Street,Bethlehem City, PA 18018
$339,900
- 5 Beds
- 2 Baths
- 2,267 sq. ft.
- Single family
- Active
Listed by:ken carey
Office:bhhs fox & roach bethlehem
MLS#:761963
Source:PA_LVAR
Price summary
- Price:$339,900
- Price per sq. ft.:$149.93
About this home
Impressive Charm and Character Throughout!
This stunning 5-bedroom all-brick twin home blends classic appeal with modern updates. The eat-in Maple Kraftmaid kitchen features beautiful Corian countertops, a center island, and all appliances, plus a spacious walk-in pantry. Gorgeous hardwood floors flow through the formal dining room, which is graced with beveled glass French doors. Enjoy 9-ft ceilings on both the first and second floors, and relax by the gas fireplace in the cozy family room.
Upgraded double-hung replacement windows brighten most of the home. The second floor includes a master bedroom with a large sitting area, and two spacious additional bedrooms. The third floor offers two more bedrooms a cedar closet and a versatile storage room, perfect for a walk-in closet or extra space.
With gas heat and hot water, a walk-out full basement, and a detached brick two-car garage, this home has it all. Outside, enjoy a large fenced-in yard, covered porch, and deck, all situated on an impressive corner lot.
Located just moments from downtown, this home is one you don’t want to miss. Schedule your showing today!
Contact an agent
Home facts
- Year built:1929
- Listing Id #:761963
- Added:3 day(s) ago
- Updated:August 04, 2025 at 10:11 AM
Rooms and interior
- Bedrooms:5
- Total bathrooms:2
- Full bathrooms:1
- Half bathrooms:1
- Living area:2,267 sq. ft.
Heating and cooling
- Cooling:Ceiling Fans, Wall Window Units
- Heating:Gas, Hot Water, Radiators
Structure and exterior
- Roof:Asphalt, Fiberglass
- Year built:1929
- Building area:2,267 sq. ft.
- Lot area:0.15 Acres
Utilities
- Water:Public
- Sewer:Public Sewer
Finances and disclosures
- Price:$339,900
- Price per sq. ft.:$149.93
- Tax amount:$3,961
New listings near 740 Maple Street
- New
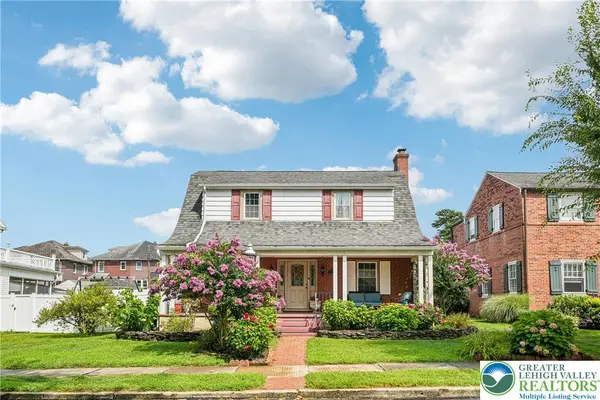 $359,900Active3 beds 1 baths1,472 sq. ft.
$359,900Active3 beds 1 baths1,472 sq. ft.1336 Madison Avenue, Bethlehem City, PA 18018
MLS# 762232Listed by: BHHS FOX & ROACH BETHLEHEM - New
 $126,000Active-- beds 2 baths385 sq. ft.
$126,000Active-- beds 2 baths385 sq. ft.416 S Wyandotte Street, Bethlehem City, PA 18015
MLS# 762237Listed by: SUNNY CURB APPEAL LLC - New
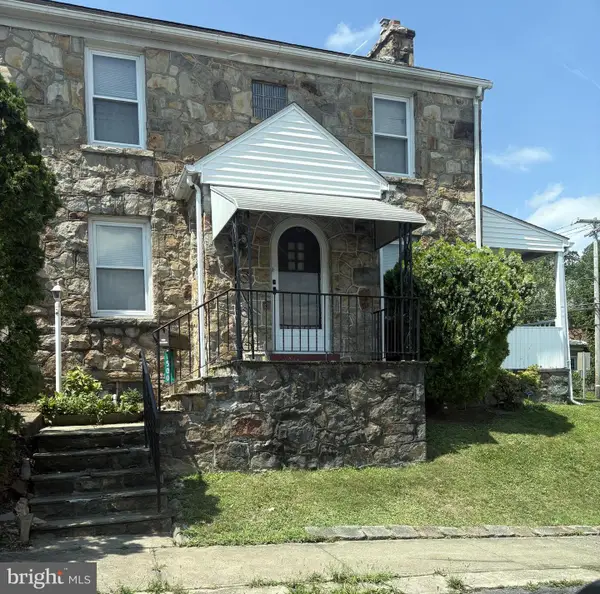 $270,000Active3 beds 1 baths
$270,000Active3 beds 1 baths1500 Broadway, BETHLEHEM, PA 18015
MLS# PALH2012826Listed by: RE/MAX OF READING - New
 $275,000Active4 beds 2 baths1,687 sq. ft.
$275,000Active4 beds 2 baths1,687 sq. ft.608 Fiot Avenue, Bethlehem City, PA 18015
MLS# 762029Listed by: COLDWELL BANKER HEARTHSIDE - New
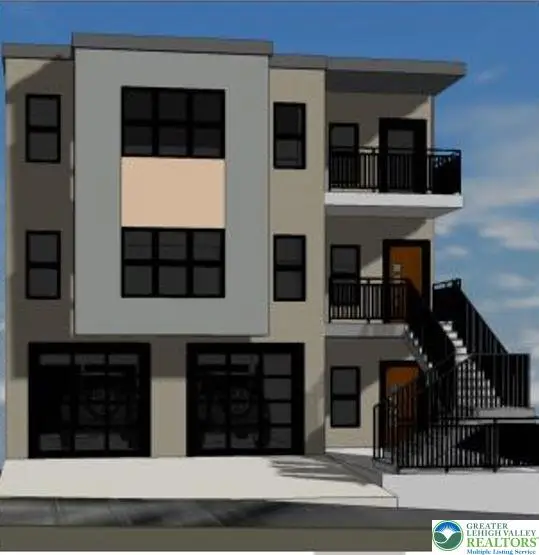 $160,000Active-- beds -- baths
$160,000Active-- beds -- baths1183 Mechanic, Bethlehem City, PA 18015
MLS# 762148Listed by: BHHS FOX & ROACH MACUNGIE - New
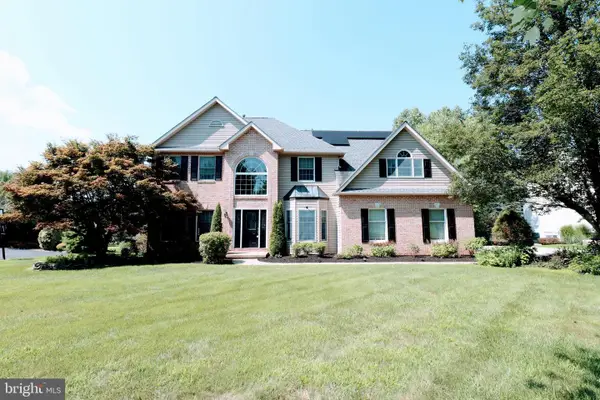 $659,900Active4 beds 4 baths3,737 sq. ft.
$659,900Active4 beds 4 baths3,737 sq. ft.4950 Long Dr, BETHLEHEM, PA 18020
MLS# PANH2008388Listed by: JOSEPH T KOCHAN REALTORS - New
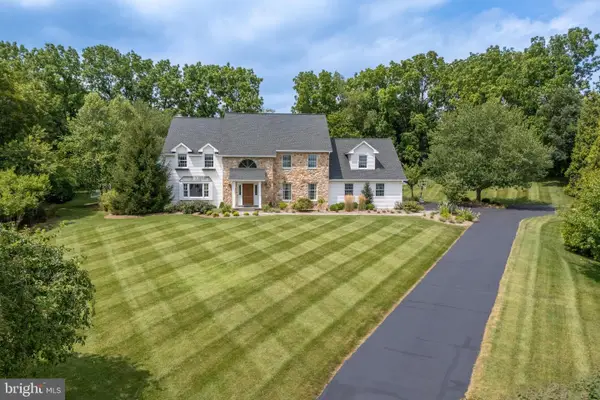 $1,050,000Active6 beds 4 baths5,501 sq. ft.
$1,050,000Active6 beds 4 baths5,501 sq. ft.1588 Surrey Rd, BETHLEHEM, PA 18015
MLS# PANH2008352Listed by: BHHS FOX & ROACH - CENTER VALLEY - New
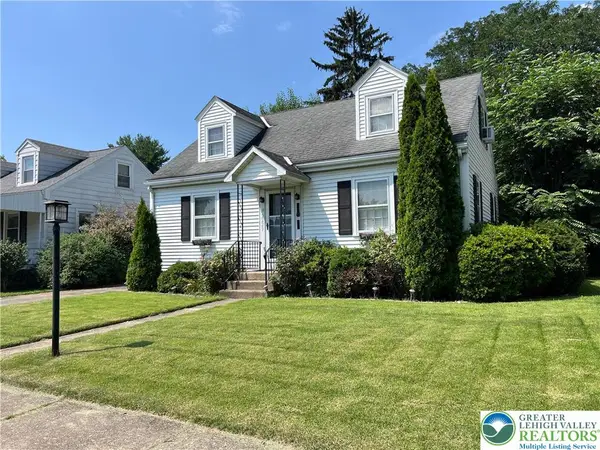 $285,000Active3 beds 2 baths1,735 sq. ft.
$285,000Active3 beds 2 baths1,735 sq. ft.2229 Worthington Avenue, Bethlehem City, PA 18017
MLS# 761990Listed by: CENTURY 21 PINNACLE - New
 $375,000Active3 beds 2 baths1,843 sq. ft.
$375,000Active3 beds 2 baths1,843 sq. ft.475 Elmhurst Avenue, Bethlehem City, PA 18017
MLS# 761378Listed by: RE/MAX REAL ESTATE
