1588 Surrey Rd, Bethlehem, PA 18015
Local realty services provided by:ERA Valley Realty
1588 Surrey Rd,Bethlehem, PA 18015
$1,225,007
- 6 Beds
- 4 Baths
- - sq. ft.
- Single family
- Sold
Listed by:rebecca l francis
Office:bhhs fox & roach - center valley
MLS#:PANH2008352
Source:BRIGHTMLS
Sorry, we are unable to map this address
Price summary
- Price:$1,225,007
About this home
Nestled on a PRIVATE CUL DE SAC in the heart of one of Saucon Valley’s most sought-after neighborhoods, refined craftsmanship meets designer finishes in this elegant 6-BED, 4-BATH home. From the moment you step inside, the COFFERED CEILING foyer, charming PARQUET FLOORING and meticulous design set the tone for what’s to come. The gourmet kitchen features GRANITE COUNTERTOPS, custom cabinets, top-of-the-line appliances, built-in COFFEE STATION, and an OVERSIZED MARBLE ISLAND perfect for entertaining. The kitchen flows seamlessly to the open-concept FAMILY ROOM with FIREPLACE, WET BAR, built-ins and large bay window overlooking the PROFESSIONALLY LANDSCAPED backyard. Relax with a book in the sunken living room with mountain views, and enjoy memorable holiday dinners in the stylish formal dining room. Upstairs, you’ll find similar attention to detail with refinished HARDWOOD throughout, and a PRIMARY SUITE offering serene retreat with freshly renovated SPA-LIKE BATHROOM with MARBLE TILE floors, JETTED SOAKING TUB, and rainfall shower. FIVE ADDITIONAL BEDROOMS provide generous space to comfortably host guests or family. Partially FINISHED BASEMENT offers space for gaming and ping pong, coupled with ample storage area. Outside, enjoy morning coffee or barbecue on the expansive BLUESTONE PATIO among mature trees on the 1.57-acre lot. Other features include whole-house GENERATOR, 3-CAR GARAGE, and convenient location close to downtown Bethlehem, Promenade and I-78.
Contact an agent
Home facts
- Year built:1989
- Listing ID #:PANH2008352
- Added:67 day(s) ago
- Updated:September 26, 2025 at 10:10 AM
Rooms and interior
- Bedrooms:6
- Total bathrooms:4
- Full bathrooms:2
- Half bathrooms:2
Heating and cooling
- Cooling:Ceiling Fan(s), Central A/C, Zoned
- Heating:Baseboard - Electric, Electric, Forced Air, Heat Pump(s), Wood Burn Stove, Zoned
Structure and exterior
- Roof:Asphalt, Fiberglass, Metal
- Year built:1989
Utilities
- Water:Public
- Sewer:Public Sewer
Finances and disclosures
- Price:$1,225,007
- Tax amount:$14,359 (2022)
New listings near 1588 Surrey Rd
- Open Sat, 11am to 1pmNew
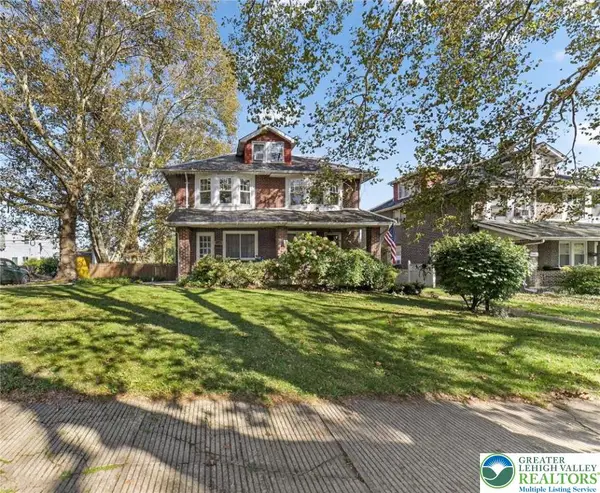 $299,000Active4 beds 2 baths1,528 sq. ft.
$299,000Active4 beds 2 baths1,528 sq. ft.1334 W Union Boulevard, Bethlehem City, PA 18018
MLS# 765948Listed by: COLDWELL BANKER HEARTHSIDE - New
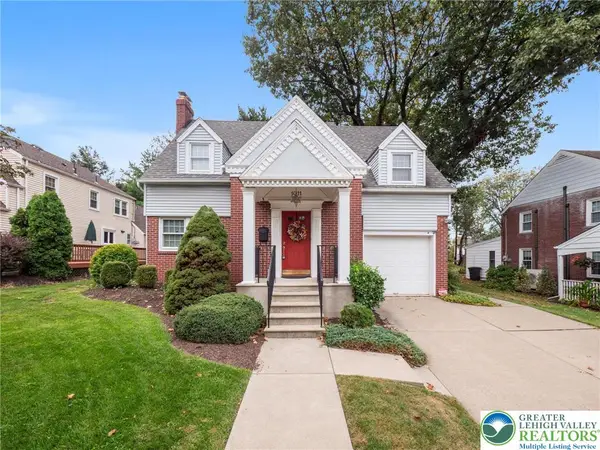 $485,000Active3 beds 3 baths2,472 sq. ft.
$485,000Active3 beds 3 baths2,472 sq. ft.1011 Highland Avenue, Bethlehem City, PA 18018
MLS# 765288Listed by: IRONVALLEY RE OF LEHIGH VALLEY - New
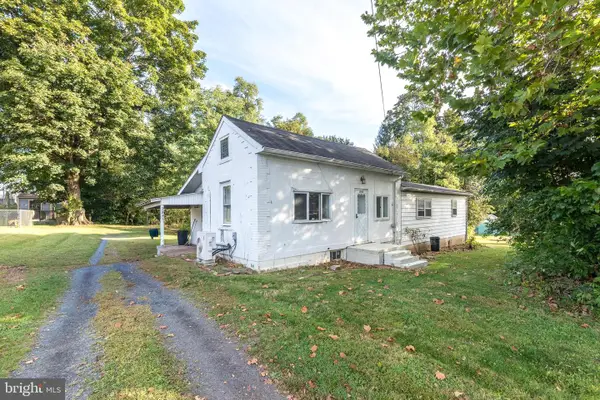 $219,900Active3 beds 1 baths1,124 sq. ft.
$219,900Active3 beds 1 baths1,124 sq. ft.3935 Linden St, BETHLEHEM, PA 18020
MLS# PANH2008766Listed by: RE/MAX 440 - QUAKERTOWN - New
 $440,000Active3 beds 3 baths2,196 sq. ft.
$440,000Active3 beds 3 baths2,196 sq. ft.1486 Holland Avenue, Bethlehem City, PA 18017
MLS# 765892Listed by: I-DO REAL ESTATE - Open Fri, 5 to 7pmNew
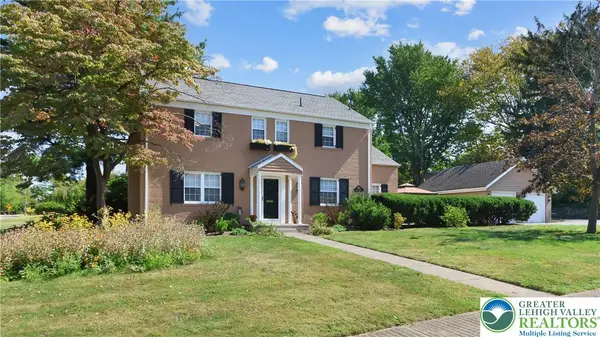 $549,900Active4 beds 3 baths2,082 sq. ft.
$549,900Active4 beds 3 baths2,082 sq. ft.922 Beverly Avenue, Bethlehem City, PA 18018
MLS# 765053Listed by: KELLER WILLIAMS NORTHAMPTON - New
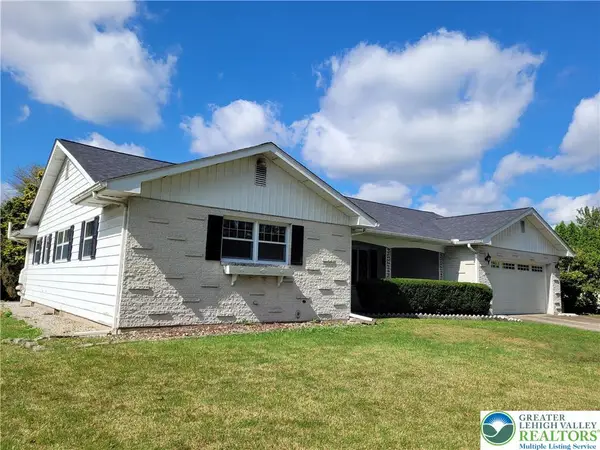 $400,000Active4 beds 2 baths1,816 sq. ft.
$400,000Active4 beds 2 baths1,816 sq. ft.2443 High Point Drive, Bethlehem City, PA 18017
MLS# 765826Listed by: WEICHERT REALTORS - New
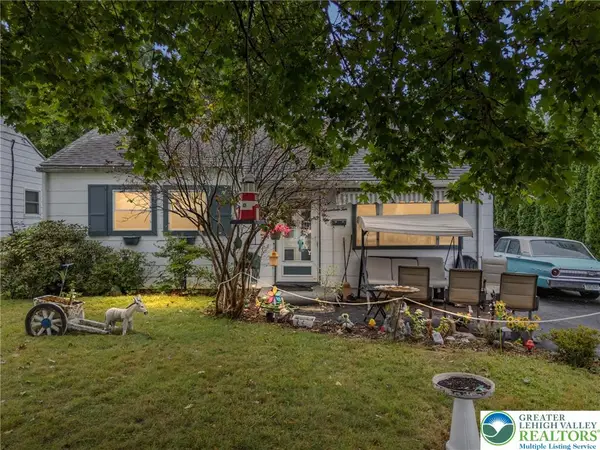 $249,900Active2 beds 1 baths964 sq. ft.
$249,900Active2 beds 1 baths964 sq. ft.1710 North Boulevard, Bethlehem City, PA 18017
MLS# 765486Listed by: RE/MAX REAL ESTATE  $299,900Pending3 beds 2 baths2,256 sq. ft.
$299,900Pending3 beds 2 baths2,256 sq. ft.1451 Wynnewood Dr, BETHLEHEM, PA 18017
MLS# PANH2008532Listed by: KELLER WILLIAMS REAL ESTATE - BETHLEHEM- New
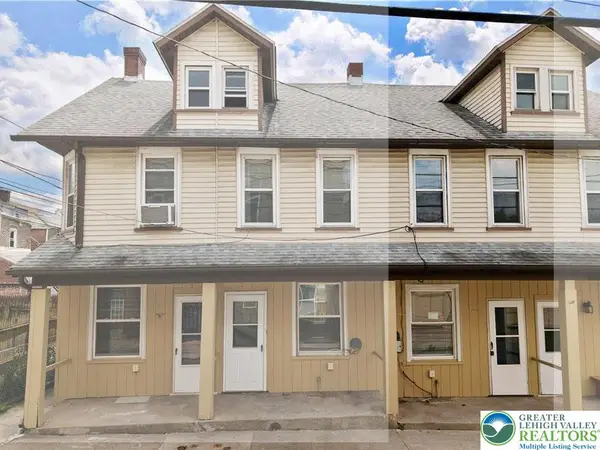 $199,999Active3 beds 1 baths902 sq. ft.
$199,999Active3 beds 1 baths902 sq. ft.113 W Frankford Street, Bethlehem City, PA 18018
MLS# 765751Listed by: REALTY ONE GROUP SUPREME - New
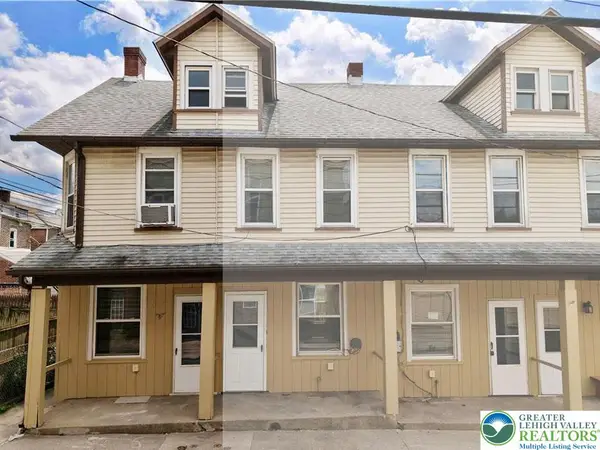 $199,999Active3 beds 1 baths984 sq. ft.
$199,999Active3 beds 1 baths984 sq. ft.109 W Frankford Street, Bethlehem City, PA 18018
MLS# 765750Listed by: REALTY ONE GROUP SUPREME
