296 Copper Beech Dr, BLUE BELL, PA 19422
Local realty services provided by:ERA Cole Realty
296 Copper Beech Dr,BLUE BELL, PA 19422
$535,000
- 3 Beds
- 3 Baths
- 2,001 sq. ft.
- Townhouse
- Active
Upcoming open houses
- Sat, Sep 0610:00 am - 12:00 pm
- Sun, Sep 0710:00 am - 12:00 pm
Listed by:michael j eagle
Office:keller williams realty devon-wayne
MLS#:PAMC2151536
Source:BRIGHTMLS
Price summary
- Price:$535,000
- Price per sq. ft.:$267.37
- Monthly HOA dues:$440
About this home
Welcome to 296 Copper Beach Drive in Blue Bell, PA – a charming end-unit townhome that blends comfort, style, and modern convenience. As you step inside, you'll be greeted by an abundance of natural light that pours in through large windows, illuminating the spacious living areas. The heart of the home features a stunning floor-to-ceiling brick fireplace, complemented by beautiful built-in shelving – perfect for displaying your favorite books or décor. The updated kitchen boasts sleek granite countertops, offering both beauty and functionality, ideal for preparing meals or entertaining guests. Adjacent to the kitchen, the open living and dining areas are perfect for gatherings or quiet evenings at home. The home features generously sized bedrooms, with a newly upgraded primary suite that includes a luxurious ensuite bathroom, complete with a walk-in shower and modern finishes. The hall bathrooms did not go unnoticed with modern upgrades & top notch finishes. The third floor bedroom loft is highlighted by 2 skylights and another window sun drenching the space. Throughout the home, you'll find updated light fixtures that add a fresh, contemporary touch. Step outside through the walkout patio door to your private outdoor space, ideal for relaxing or hosting al fresco dinners. The bonus of a one-car garage, ensuring your vehicle is sheltered year-round. Buy with peace of mind as the major components have all been upgraded: HVAC 2022, Water Heater 2022, Windows in 2021 & 2014. HVAC Transferrable warranty. The Blue Bell Woods community association takes care of essential services such as snow and trash removal, common area maintenance, exterior building maintenance (including siding & roofs) & most lawn maintenance - making this maintenance free living! As an added bonus, this community offers access to fantastic amenities, including a tennis court, swimming pool, and playground – perfect for outdoor enthusiasts and families alike. With easy access to shopping, dining, and major routes, this townhome is the perfect place to call home.
Contact an agent
Home facts
- Year built:1987
- Listing ID #:PAMC2151536
- Added:7 day(s) ago
- Updated:September 06, 2025 at 01:54 PM
Rooms and interior
- Bedrooms:3
- Total bathrooms:3
- Full bathrooms:2
- Half bathrooms:1
- Living area:2,001 sq. ft.
Heating and cooling
- Cooling:Central A/C
- Heating:Forced Air, Natural Gas
Structure and exterior
- Year built:1987
- Building area:2,001 sq. ft.
- Lot area:0.05 Acres
Schools
- High school:WISSAHICKON SENIOR
- Middle school:WISSAHICKON
- Elementary school:SHADY GROVE
Utilities
- Water:Public
- Sewer:Public Sewer
Finances and disclosures
- Price:$535,000
- Price per sq. ft.:$267.37
- Tax amount:$5,579 (2024)
New listings near 296 Copper Beech Dr
- New
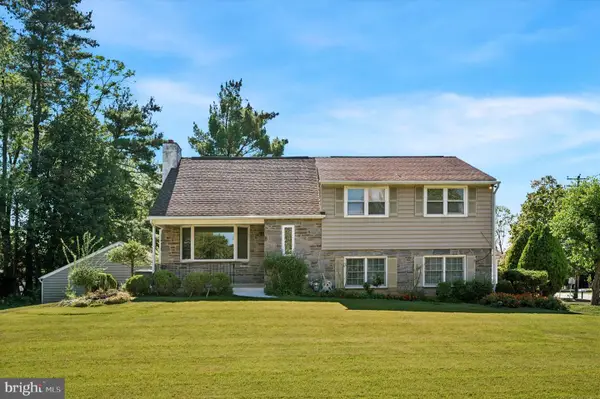 $985,000Active4 beds 4 baths3,458 sq. ft.
$985,000Active4 beds 4 baths3,458 sq. ft.898 Crestline Dr, BLUE BELL, PA 19422
MLS# PAMC2153398Listed by: SKY CITY PROPERTIES 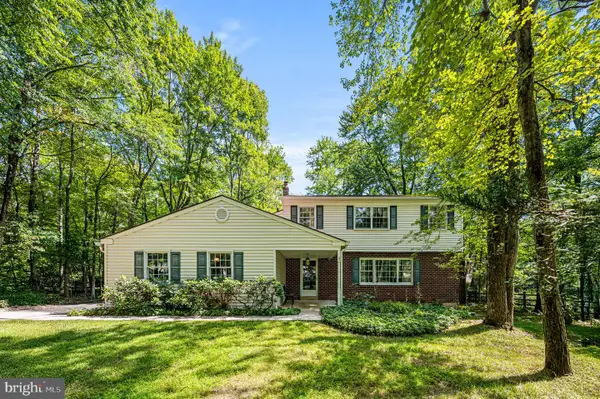 $599,900Pending4 beds 3 baths2,384 sq. ft.
$599,900Pending4 beds 3 baths2,384 sq. ft.1470 Balboa Bnd, BLUE BELL, PA 19422
MLS# PAMC2152324Listed by: KELLER WILLIAMS REALTY GROUP- New
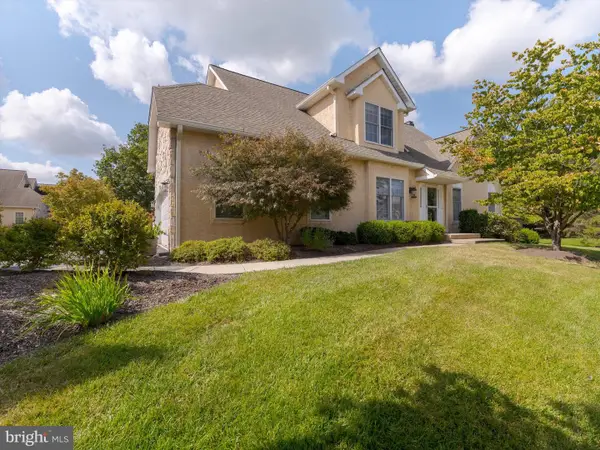 $769,750Active3 beds 3 baths2,958 sq. ft.
$769,750Active3 beds 3 baths2,958 sq. ft.128 Sawgrass Dr, BLUE BELL, PA 19422
MLS# PAMC2153080Listed by: WEICHERT, REALTORS - CORNERSTONE - Open Sat, 11am to 1pmNew
 $1,125,000Active4 beds 3 baths3,694 sq. ft.
$1,125,000Active4 beds 3 baths3,694 sq. ft.716 Knight Rd, BLUE BELL, PA 19422
MLS# PAMC2153456Listed by: KELLER WILLIAMS REAL ESTATE-BLUE BELL - Open Sun, 12 to 2pmNew
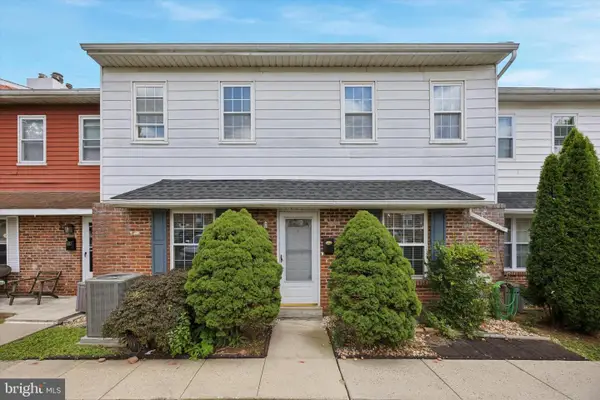 $325,000Active2 beds 2 baths1,320 sq. ft.
$325,000Active2 beds 2 baths1,320 sq. ft.1604 Whitpain Hls, BLUE BELL, PA 19422
MLS# PAMC2153520Listed by: BHHS FOX & ROACH-BLUE BELL - New
 $800,000Active3 beds 3 baths3,734 sq. ft.
$800,000Active3 beds 3 baths3,734 sq. ft.207 Birkdale Dr, BLUE BELL, PA 19422
MLS# PAMC2152036Listed by: LONG & FOSTER REAL ESTATE, INC. - New
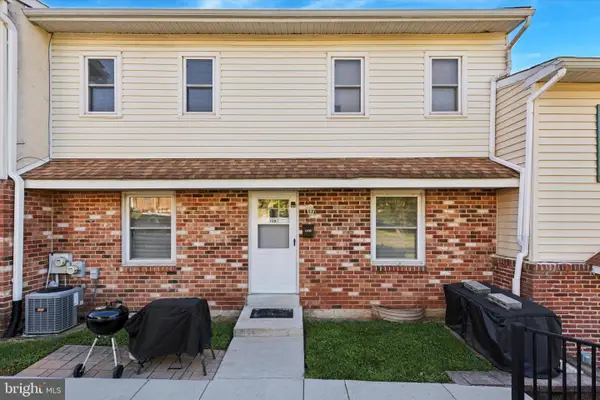 $300,000Active2 beds 2 baths1,820 sq. ft.
$300,000Active2 beds 2 baths1,820 sq. ft.1105 Whitpain Hls, BLUE BELL, PA 19422
MLS# PAMC2152986Listed by: EXP REALTY, LLC - Open Sat, 12 to 2pmNew
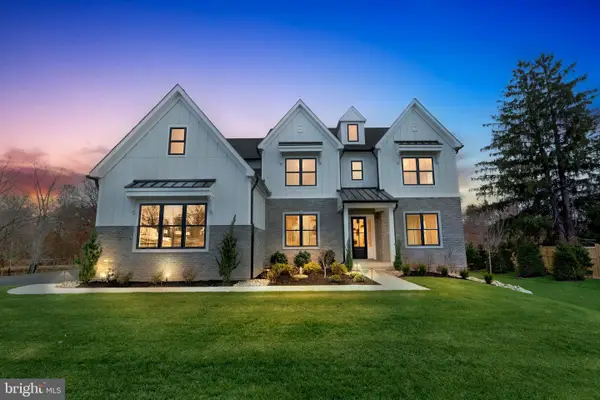 $1,999,999Active4 beds 6 baths
$1,999,999Active4 beds 6 bathsLot 3 Sawyers, BLUE BELL, PA 19422
MLS# PAMC2152796Listed by: LONG & FOSTER REAL ESTATE, INC. 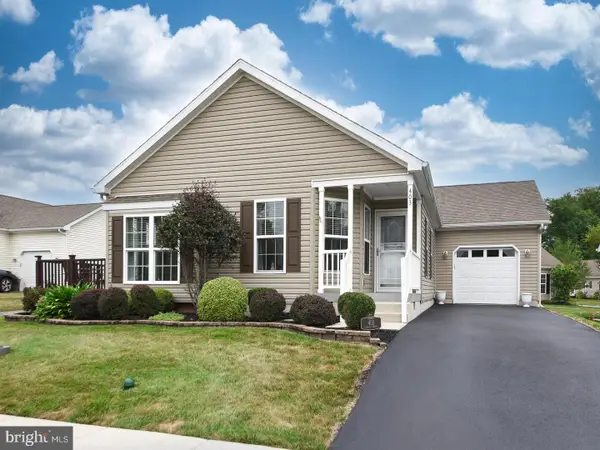 $435,000Active2 beds 2 baths1,696 sq. ft.
$435,000Active2 beds 2 baths1,696 sq. ft.403 Azalea Dr, BLUE BELL, PA 19422
MLS# PAMC2152372Listed by: WEICHERT, REALTORS - CORNERSTONE
