122 Treetop Trail, Buck Hill Falls, PA 18323
Local realty services provided by:ERA One Source Realty
122 Treetop Trail,Buck Hill Falls, PA 18323
$772,000
- 3 Beds
- 3 Baths
- 2,565 sq. ft.
- Single family
- Pending
Listed by:caroline salvino, associate broker
Office:classic properties - mountainhome
MLS#:PM-135725
Source:PA_PMAR
Price summary
- Price:$772,000
- Price per sq. ft.:$242.39
About this home
This exquisite mid-century ranch combines timeless design with breathtaking, long-range mountain views. Thoughtfully remodeled in 2016, the home offers an open, airy floor plan designed to maximize both comfort and scenery. A spacious screened-in porch and adjoining deck invite you to relax and take in the panoramic vistas year-round.
At the heart of the home, the modern kitchen features a center island and stainless steel appliances, while the living room showcases a native stone fireplace and a dramatic bay window framing the outdoors. Gleaming hardwood floors flow throughout the main level, which includes a serene primary suite with a luxurious ensuite bath and French doors opening to the deck. A guest suite with its own bath and a warm den/library complete this level.
The lower level offers an additional bedroom, laundry facilities, and a two-car garage. Outside, a charming fenced garden sits gracefully within a private wooded setting, enhancing the home's sense of retreat.
Set within the storied community of Buck Hill Falls, this hidden gem comes with a lifestyle like no other: a 27-hole Donald Ross-designed golf course, Olympic-sized swimming pool, 10 Har-Tru tennis courts, a fitness center, clubhouse, children's camp, and miles of scenic hiking trails—all just steps from your front door. Ideally located only two hours from New York City and Philadelphia, this is mountain living at its very best.
Contact an agent
Home facts
- Year built:1952
- Listing ID #:PM-135725
- Added:46 day(s) ago
- Updated:November 01, 2025 at 07:49 AM
Rooms and interior
- Bedrooms:3
- Total bathrooms:3
- Full bathrooms:3
- Living area:2,565 sq. ft.
Heating and cooling
- Cooling:Ductless
- Heating:Baseboard, Electric, Forced Air, Heat Pump, Heating, Propane
Structure and exterior
- Year built:1952
- Building area:2,565 sq. ft.
- Lot area:0.97 Acres
Utilities
- Water:Private
- Sewer:Private Sewer
Finances and disclosures
- Price:$772,000
- Price per sq. ft.:$242.39
- Tax amount:$8,223
New listings near 122 Treetop Trail
- New
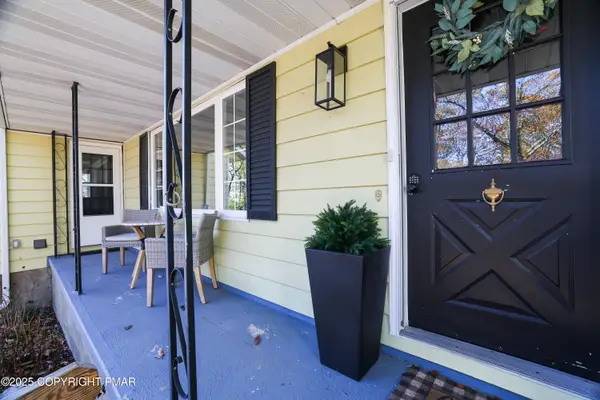 $415,000Active5 beds 2 baths2,547 sq. ft.
$415,000Active5 beds 2 baths2,547 sq. ft.104 Haverhill Road, Buck Hill Falls, PA 18323
MLS# PM-136916Listed by: RE/MAX OF THE POCONOS - New
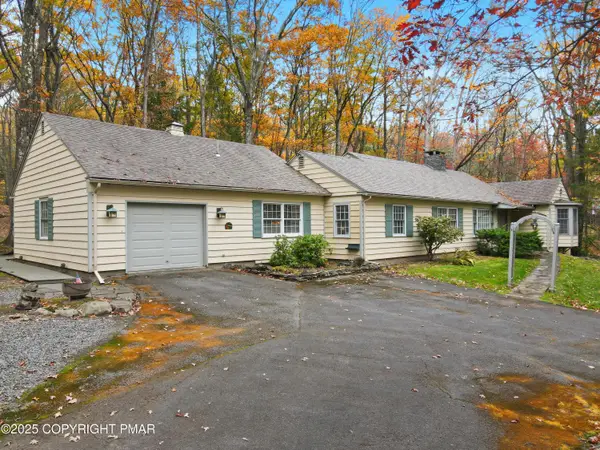 $499,000Active4 beds 4 baths2,482 sq. ft.
$499,000Active4 beds 4 baths2,482 sq. ft.519 Pheasant Lane, Buck Hill Falls, PA 18323
MLS# PM-136896Listed by: CENTURY 21 KEIM - E. STROUDSBURG - New
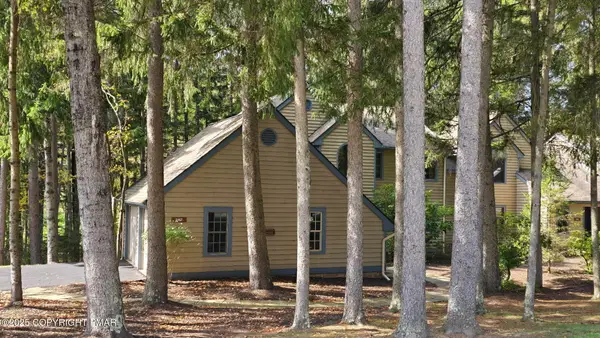 $345,000Active3 beds 3 baths2,231 sq. ft.
$345,000Active3 beds 3 baths2,231 sq. ft.2167 Oak Hill Drive, Buck Hill Falls, PA 18323
MLS# PM-136804Listed by: CLASSIC PROPERTIES - MOUNTAINHOME - Open Sun, 11am to 1pm
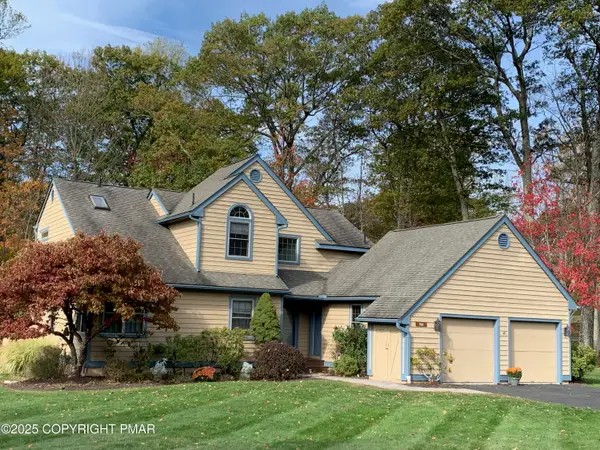 $549,000Active4 beds 4 baths3,111 sq. ft.
$549,000Active4 beds 4 baths3,111 sq. ft.702 Fawn Circle, Buck Hill Falls, PA 18323
MLS# PM-136646Listed by: KELLER WILLIAMS REAL ESTATE - STROUDSBURG 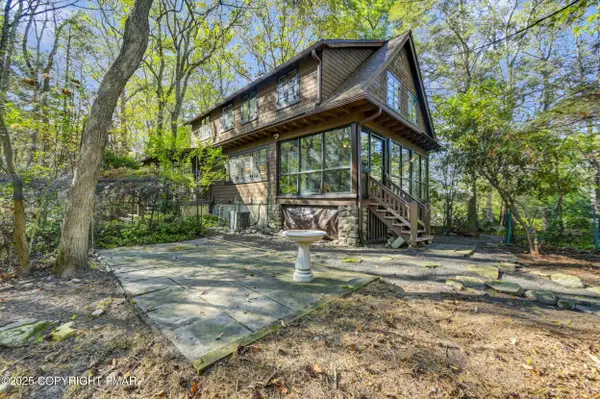 $295,000Pending4 beds 2 baths1,665 sq. ft.
$295,000Pending4 beds 2 baths1,665 sq. ft.2138 Laurel Lane, Buck Hill Falls, PA 18323
MLS# PM-136406Listed by: CLASSIC PROPERTIES - MOUNTAINHOME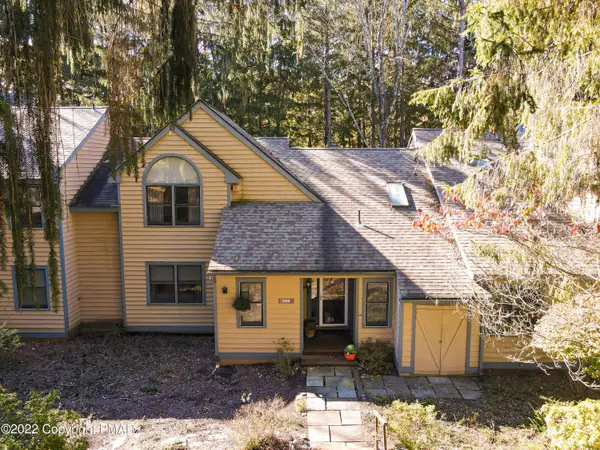 $119,000Active2 beds 3 baths1,405 sq. ft.
$119,000Active2 beds 3 baths1,405 sq. ft.2169 Oak Hill Drive, Buck Hill Falls, PA 18323
MLS# PM-135703Listed by: CENTURY 21 KEIM - E. STROUDSBURG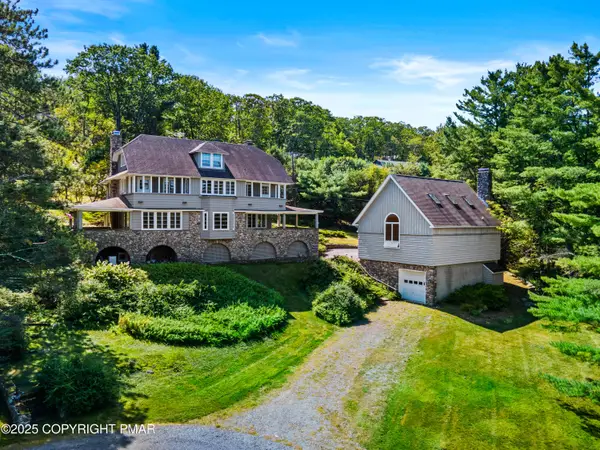 $995,000Active5 beds 4 baths5,700 sq. ft.
$995,000Active5 beds 4 baths5,700 sq. ft.664 Griscom Road, Buck Hill Falls, PA 18323
MLS# PM-135644Listed by: CLASSIC PROPERTIES - MOUNTAINHOME- Open Sat, 3 to 5pm
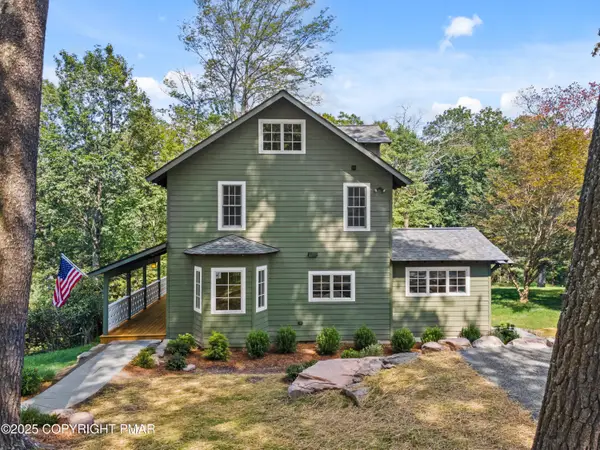 $699,000Active4 beds 3 baths2,538 sq. ft.
$699,000Active4 beds 3 baths2,538 sq. ft.136 Falls Drive, Buck Hill Falls, PA 18323
MLS# PM-135285Listed by: CLASSIC PROPERTIES - MOUNTAINHOME  $500,000Active5 beds 5 baths3,280 sq. ft.
$500,000Active5 beds 5 baths3,280 sq. ft.119 Falls Drive, Buck Hill Falls, PA 18323
MLS# PM-134354Listed by: BERKSHIRE HATHAWAY HOMESERVICES FOX & ROACH REALTORS - BETHLEHEM
