664 Griscom Road, Buck Hill Falls, PA 18323
Local realty services provided by:ERA One Source Realty
664 Griscom Road,Buck Hill Falls, PA 18323
$995,000
- 5 Beds
- 4 Baths
- 5,700 sq. ft.
- Single family
- Pending
Listed by: caroline salvino, associate broker
Office: classic properties - mountainhome
MLS#:PM-135644
Source:PA_PMAR
Price summary
- Price:$995,000
- Price per sq. ft.:$121.34
About this home
A rare architectural treasure, 'Cottage 300' is a 5-bedroom, 3.5-bath Craftsman-style home dating back to 1913. Encompassing over 6,000 square feet, this historic residence blends timeless character with modern comforts, offering an extraordinary lifestyle in the heart of Buck Hill Falls.
The home showcases exquisite craftsmanship throughout—detailed stonework, original hardwood floors, and rich woodwork. Multiple covered porches capture sweeping views, while the open floor plan is anchored by two magnificent stone fireplaces, custom built-ins, and an updated kitchen with maple cabinetry, modern appliances, and a center island. A whole-house generator ensures year-round peace of mind.
Adding to its distinction is a detached, fully finished art studio of more than 2,000 square feet. Once the creative haven of renowned realist painter Peter Maier, the studio features a dramatic 28-foot ceiling, abundant natural light, and a lower-level room with a half bath and garage—an inspiring space for work, hobbies, or collectors.
Set within the storied community of Buck Hill Falls, residents enjoy an unparalleled array of amenities: a 27-hole Donald Ross-designed golf course, Olympic-sized swimming pool, 10 Har-Tru tennis courts, a fitness center, clubhouse, kids' camp, and miles of scenic hiking trails—all just steps from your door.
'Cottage 300' is more than a home—it is a legacy property where history, artistry, and lifestyle converge.
Contact an agent
Home facts
- Year built:1913
- Listing ID #:PM-135644
- Added:97 day(s) ago
- Updated:December 17, 2025 at 11:37 AM
Rooms and interior
- Bedrooms:5
- Total bathrooms:4
- Full bathrooms:3
- Half bathrooms:1
- Living area:5,700 sq. ft.
Heating and cooling
- Cooling:Ductless
- Heating:Electric, Heat Pump, Heating, Oil, Steam, Wood Stove
Structure and exterior
- Year built:1913
- Building area:5,700 sq. ft.
- Lot area:0.95 Acres
Utilities
- Water:Public
- Sewer:Private Sewer
Finances and disclosures
- Price:$995,000
- Price per sq. ft.:$121.34
- Tax amount:$12,296
New listings near 664 Griscom Road
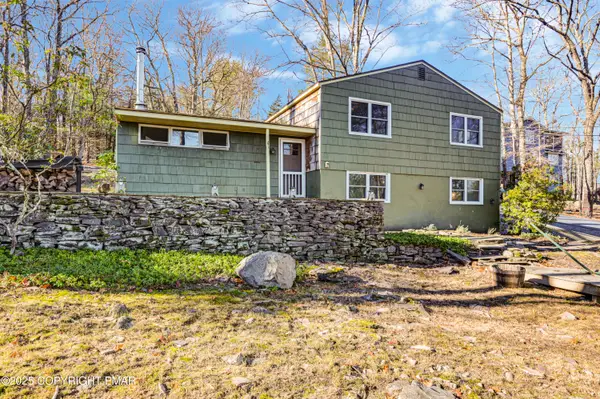 $229,000Active3 beds 3 baths1,822 sq. ft.
$229,000Active3 beds 3 baths1,822 sq. ft.2148 Laurel Road, Buck Hill Falls, PA 18323
MLS# PM-137512Listed by: CLASSIC PROPERTIES - MOUNTAINHOME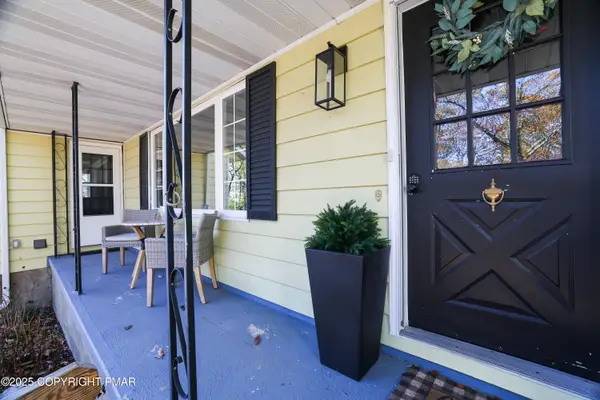 $415,000Active5 beds 2 baths2,547 sq. ft.
$415,000Active5 beds 2 baths2,547 sq. ft.104 Haverhill Road, Buck Hill Falls, PA 18323
MLS# PM-136916Listed by: RE/MAX OF THE POCONOS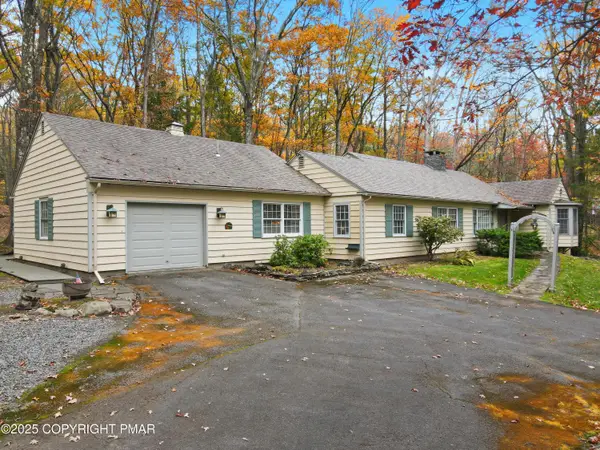 $499,000Active4 beds 4 baths2,482 sq. ft.
$499,000Active4 beds 4 baths2,482 sq. ft.519 Pheasant Lane, Buck Hill Falls, PA 18323
MLS# PM-136896Listed by: CENTURY 21 KEIM - E. STROUDSBURG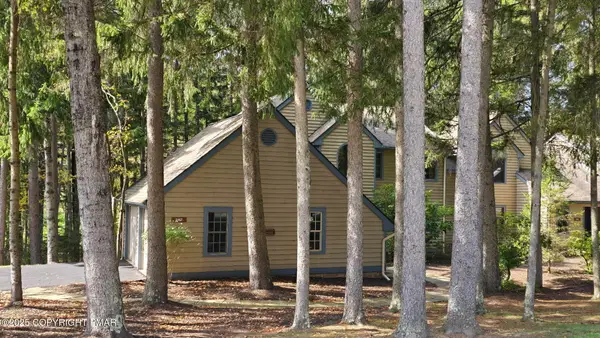 $345,000Pending3 beds 3 baths2,231 sq. ft.
$345,000Pending3 beds 3 baths2,231 sq. ft.2167 Oak Hill Drive, Buck Hill Falls, PA 18323
MLS# PM-136804Listed by: CLASSIC PROPERTIES - MOUNTAINHOME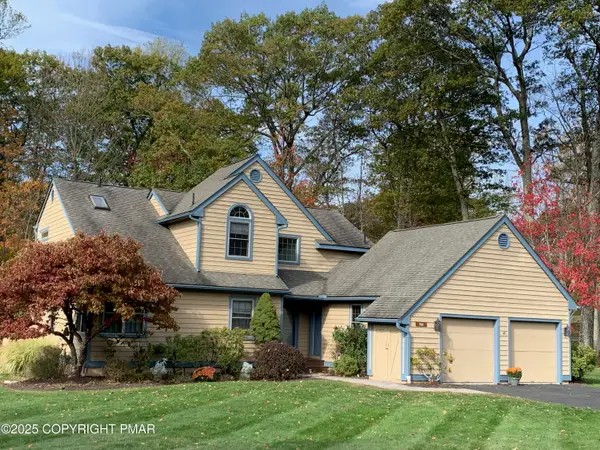 $549,000Active4 beds 4 baths3,111 sq. ft.
$549,000Active4 beds 4 baths3,111 sq. ft.702 Fawn Circle, Buck Hill Falls, PA 18323
MLS# PM-136646Listed by: KELLER WILLIAMS REAL ESTATE - STROUDSBURG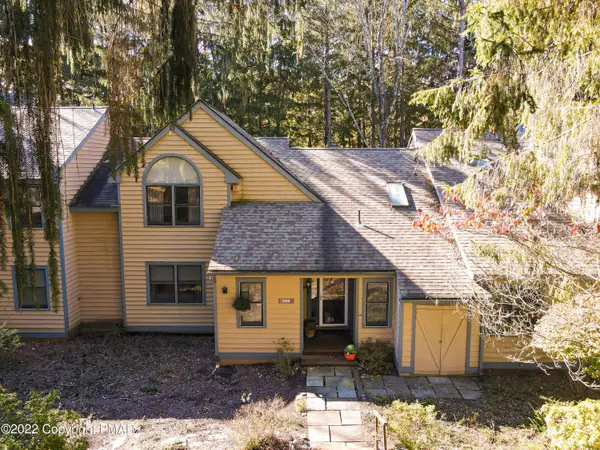 $119,000Active2 beds 3 baths1,405 sq. ft.
$119,000Active2 beds 3 baths1,405 sq. ft.2169 Oak Hill Drive, Buck Hill Falls, PA 18323
MLS# PM-135703Listed by: CENTURY 21 KEIM - E. STROUDSBURG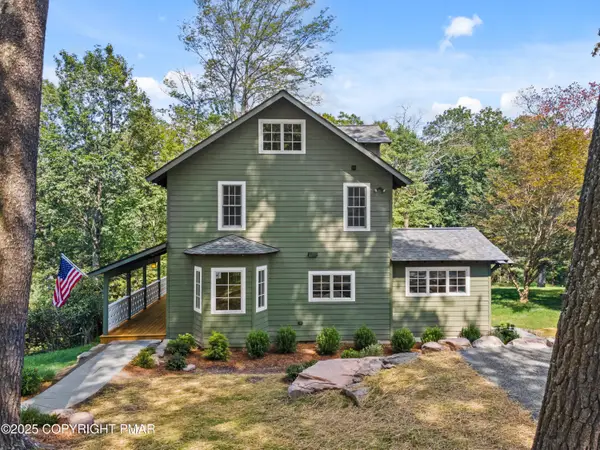 $699,000Active4 beds 3 baths2,538 sq. ft.
$699,000Active4 beds 3 baths2,538 sq. ft.136 Falls Drive, Buck Hill Falls, PA 18323
MLS# PM-135285Listed by: CLASSIC PROPERTIES - MOUNTAINHOME $299,000Active3 beds 3 baths1,958 sq. ft.
$299,000Active3 beds 3 baths1,958 sq. ft.2161 Oak Hill Drive, Buck Hill Falls, PA 18323
MLS# PM-134069Listed by: CLASSIC PROPERTIES - MOUNTAINHOME $299,000Pending3 beds 3 baths2,800 sq. ft.
$299,000Pending3 beds 3 baths2,800 sq. ft.606 Buck Circle, Buck Hill Falls, PA 18323
MLS# PM-133061Listed by: CLASSIC PROPERTIES - MOUNTAINHOME
