2167 Oak Hill Drive, Buck Hill Falls, PA 18323
Local realty services provided by:ERA One Source Realty
Listed by: caroline salvino, associate broker
Office: classic properties - mountainhome
MLS#:PM-136804
Source:PA_PMAR
Price summary
- Price:$345,000
- Price per sq. ft.:$154.64
About this home
Move right in and enjoy this fully furnished, beautifully renovated golf cottage overlooking the Buck Hill Falls golf course, stream, and surrounding woods. Thoughtfully updated throughout, the home features a remodeled kitchen and baths, gleaming hardwood floors, and a spacious open floor plan. The two-story great room offers a stunning stone-faced propane fireplace and opens to a large deck—perfect for entertaining or relaxing with serene views. The kitchen boasts new white cabinetry, granite countertops, and modern appliances. The first-floor primary suite also opens to the deck and includes a luxurious en-suite bath with double sinks and granite surfaces. Upstairs, you'll find two additional bedrooms, a renovated full bath, and a cozy loft. Practical upgrades include a spacious first-floor mudroom/laundry room, an oversized one-car garage, a new heat pump (2021) providing central air and heat, and mostly new windows (2021). This charming home is offered turn-key—furnished and ready for you to enjoy all the wonderful amenities of historic Buck Hill Falls.
Contact an agent
Home facts
- Year built:1987
- Listing ID #:PM-136804
- Added:54 day(s) ago
- Updated:December 17, 2025 at 11:39 AM
Rooms and interior
- Bedrooms:3
- Total bathrooms:3
- Full bathrooms:2
- Half bathrooms:1
- Living area:2,231 sq. ft.
Heating and cooling
- Cooling:Central Air, Heat Pump
- Heating:Baseboard, Electric, Forced Air, Heat Pump, Heating
Structure and exterior
- Year built:1987
- Building area:2,231 sq. ft.
- Lot area:0.03 Acres
Utilities
- Water:Private
- Sewer:Private Sewer
Finances and disclosures
- Price:$345,000
- Price per sq. ft.:$154.64
- Tax amount:$4,402
New listings near 2167 Oak Hill Drive
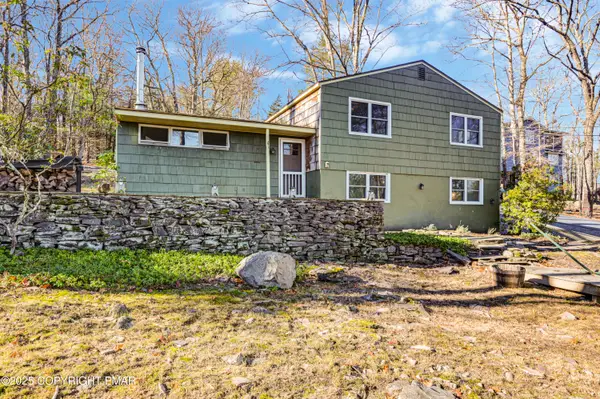 $229,000Active3 beds 3 baths1,822 sq. ft.
$229,000Active3 beds 3 baths1,822 sq. ft.2148 Laurel Road, Buck Hill Falls, PA 18323
MLS# PM-137512Listed by: CLASSIC PROPERTIES - MOUNTAINHOME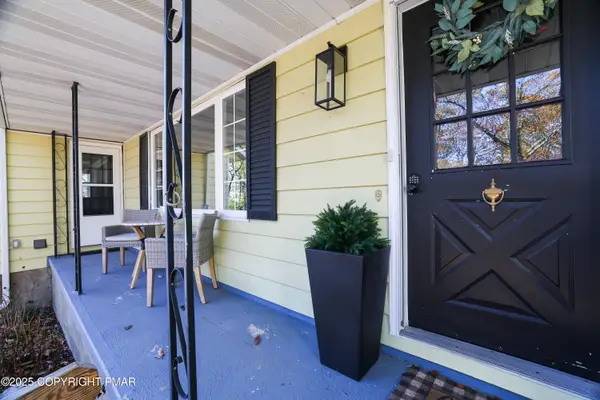 $415,000Active5 beds 2 baths2,547 sq. ft.
$415,000Active5 beds 2 baths2,547 sq. ft.104 Haverhill Road, Buck Hill Falls, PA 18323
MLS# PM-136916Listed by: RE/MAX OF THE POCONOS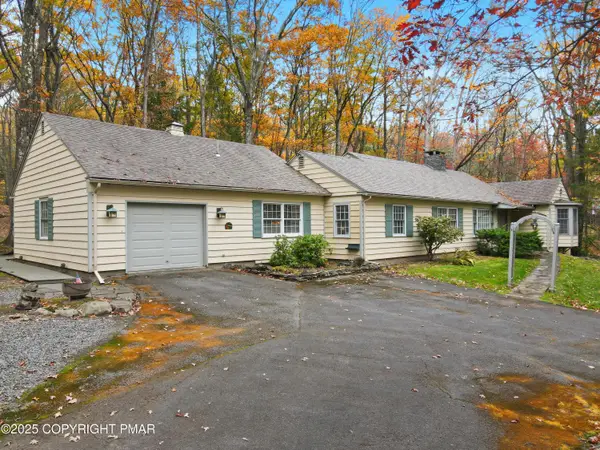 $499,000Active4 beds 4 baths2,482 sq. ft.
$499,000Active4 beds 4 baths2,482 sq. ft.519 Pheasant Lane, Buck Hill Falls, PA 18323
MLS# PM-136896Listed by: CENTURY 21 KEIM - E. STROUDSBURG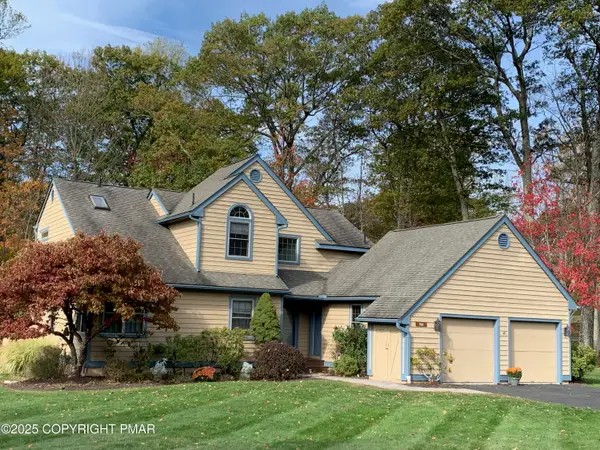 $549,000Active4 beds 4 baths3,111 sq. ft.
$549,000Active4 beds 4 baths3,111 sq. ft.702 Fawn Circle, Buck Hill Falls, PA 18323
MLS# PM-136646Listed by: KELLER WILLIAMS REAL ESTATE - STROUDSBURG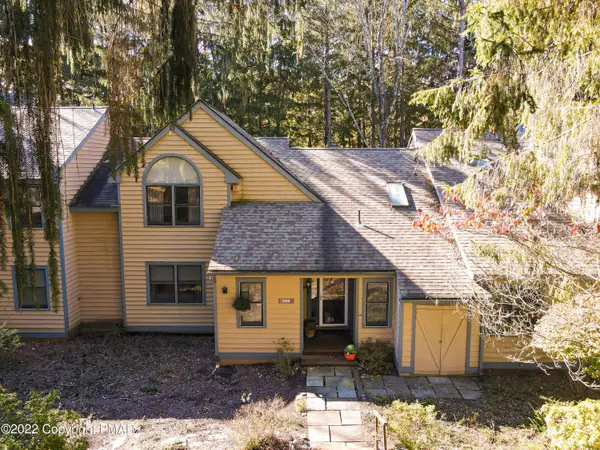 $119,000Active2 beds 3 baths1,405 sq. ft.
$119,000Active2 beds 3 baths1,405 sq. ft.2169 Oak Hill Drive, Buck Hill Falls, PA 18323
MLS# PM-135703Listed by: CENTURY 21 KEIM - E. STROUDSBURG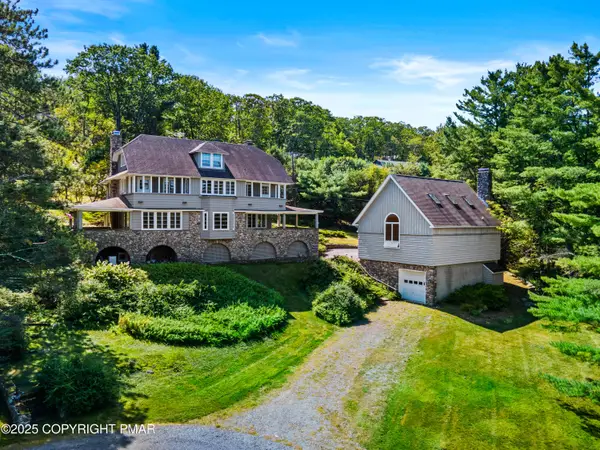 $995,000Pending5 beds 4 baths5,700 sq. ft.
$995,000Pending5 beds 4 baths5,700 sq. ft.664 Griscom Road, Buck Hill Falls, PA 18323
MLS# PM-135644Listed by: CLASSIC PROPERTIES - MOUNTAINHOME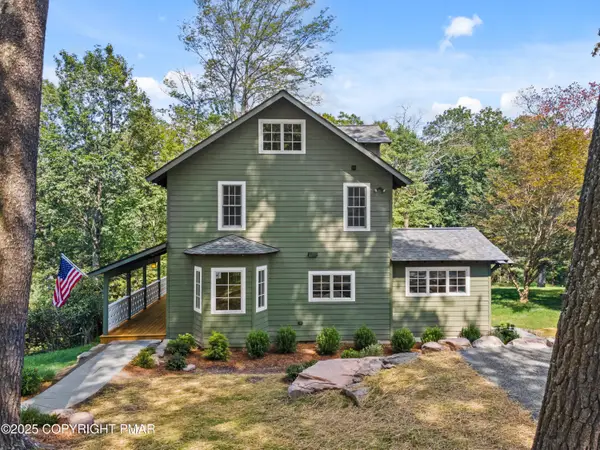 $699,000Active4 beds 3 baths2,538 sq. ft.
$699,000Active4 beds 3 baths2,538 sq. ft.136 Falls Drive, Buck Hill Falls, PA 18323
MLS# PM-135285Listed by: CLASSIC PROPERTIES - MOUNTAINHOME $299,000Active3 beds 3 baths1,958 sq. ft.
$299,000Active3 beds 3 baths1,958 sq. ft.2161 Oak Hill Drive, Buck Hill Falls, PA 18323
MLS# PM-134069Listed by: CLASSIC PROPERTIES - MOUNTAINHOME $299,000Pending3 beds 3 baths2,800 sq. ft.
$299,000Pending3 beds 3 baths2,800 sq. ft.606 Buck Circle, Buck Hill Falls, PA 18323
MLS# PM-133061Listed by: CLASSIC PROPERTIES - MOUNTAINHOME
