101 Linden Dr, CAMP HILL, PA 17011
Local realty services provided by:ERA Central Realty Group

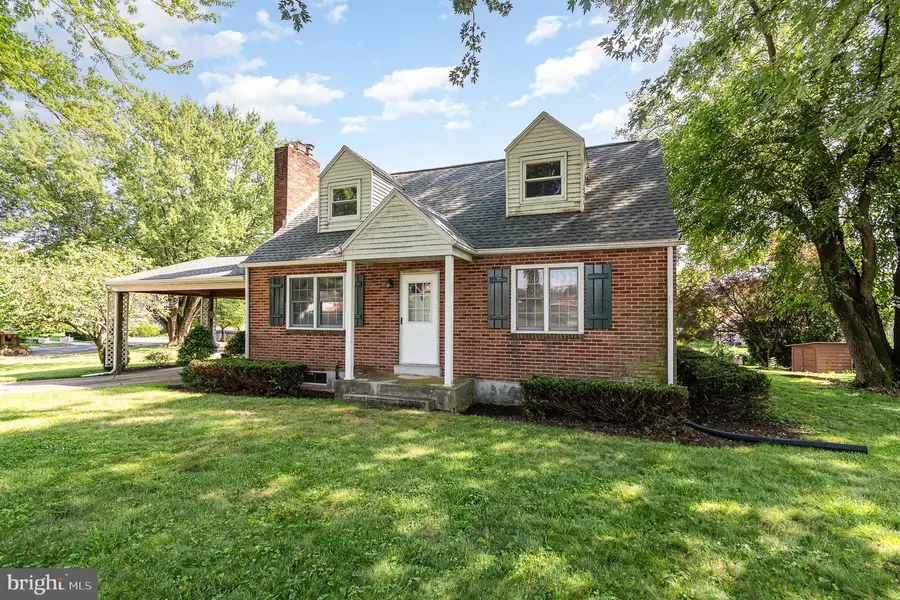
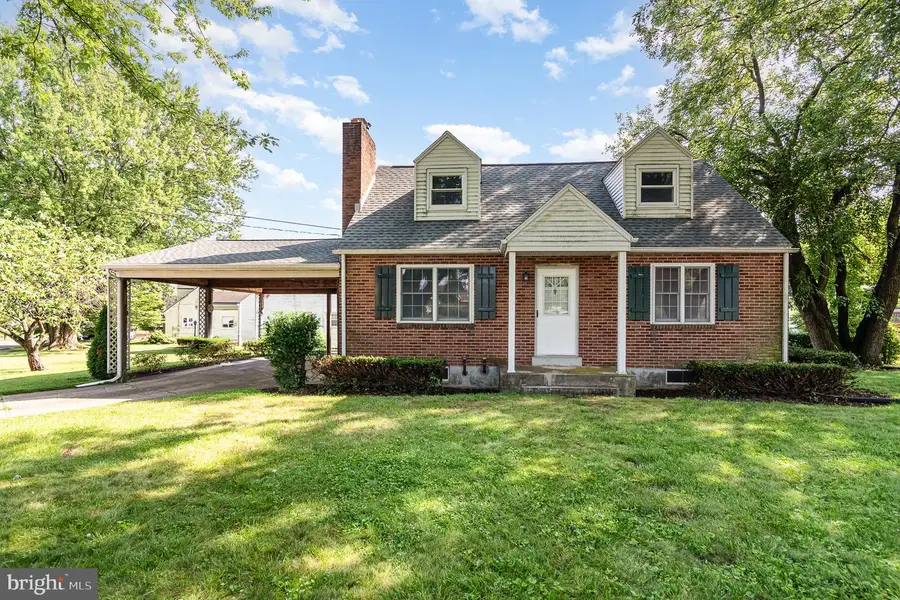
101 Linden Dr,CAMP HILL, PA 17011
$250,000
- 4 Beds
- 2 Baths
- 1,717 sq. ft.
- Single family
- Pending
Listed by:josiah r ferris
Office:coldwell banker realty
MLS#:PACB2043476
Source:BRIGHTMLS
Price summary
- Price:$250,000
- Price per sq. ft.:$145.6
About this home
Welcome to this 4-bedroom, 2-bath Cape Cod, ideally situated on a corner lot in desirable Lower Allen Township and the West Shore School District. With 1,417 square feet above grade and a partially finished basement, this home offers a flexible layout with plenty of space for living, working, and entertaining.
Hardwood flooring flows through much of the main level, adding warmth and character throughout. Recent updates include a newer roof, heater, and hot water heater—giving you peace of mind for years to come. The basement is partially finished, perfect for a second living area, rec room, or home office, with ample storage space in the unfinished portion and in the attic above the carport.
Enjoy the outdoors from your cement patio or relax under the covered carport. A private driveway provides space for an additional vehicle.
All of this is conveniently located just minutes from major highways, shopping centers, restaurants, schools, and even a movie theater—making everyday life easy and enjoyable.
Contact an agent
Home facts
- Year built:1956
- Listing Id #:PACB2043476
- Added:36 day(s) ago
- Updated:August 13, 2025 at 07:30 AM
Rooms and interior
- Bedrooms:4
- Total bathrooms:2
- Full bathrooms:2
- Living area:1,717 sq. ft.
Heating and cooling
- Cooling:Central A/C
- Heating:Forced Air, Oil
Structure and exterior
- Roof:Architectural Shingle
- Year built:1956
- Building area:1,717 sq. ft.
- Lot area:0.26 Acres
Schools
- High school:CEDAR CLIFF
Utilities
- Water:Public
- Sewer:Public Sewer
Finances and disclosures
- Price:$250,000
- Price per sq. ft.:$145.6
- Tax amount:$3,361 (2024)
New listings near 101 Linden Dr
- Coming Soon
 $339,900Coming Soon3 beds 2 baths
$339,900Coming Soon3 beds 2 baths301 N 17th St, CAMP HILL, PA 17011
MLS# PACB2045548Listed by: RSR, REALTORS, LLC - Open Sun, 1 to 3pmNew
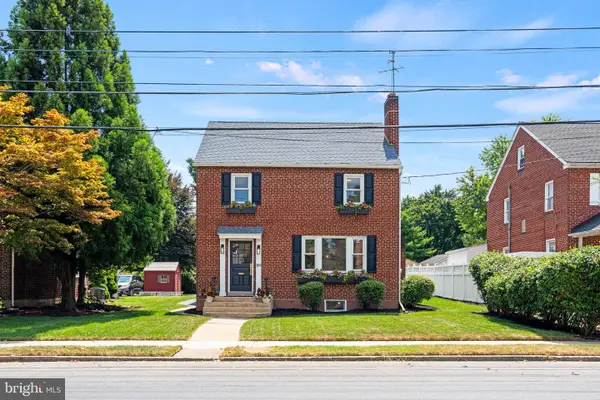 $475,000Active3 beds 3 baths1,620 sq. ft.
$475,000Active3 beds 3 baths1,620 sq. ft.3011 Chestnut St, CAMP HILL, PA 17011
MLS# PACB2043530Listed by: RE/MAX DELTA GROUP, INC. - Coming Soon
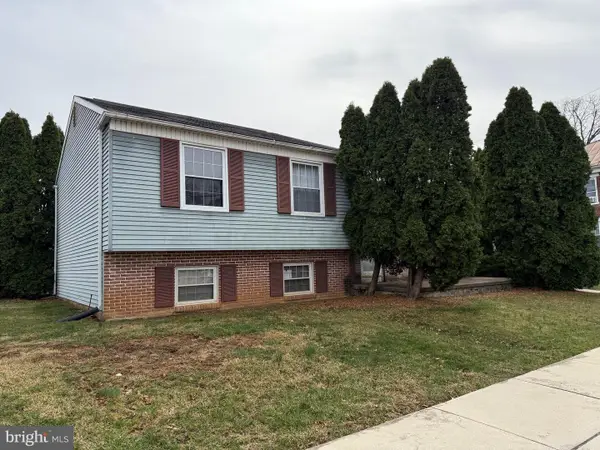 $275,000Coming Soon4 beds 2 baths
$275,000Coming Soon4 beds 2 baths12 Front St, CAMP HILL, PA 17011
MLS# PACB2045490Listed by: RE/MAX REALTY ASSOCIATES  $494,960Pending4 beds 3 baths2,399 sq. ft.
$494,960Pending4 beds 3 baths2,399 sq. ft.706 Citation Dr, CAMP HILL, PA 17011
MLS# PAYK2087956Listed by: NVR, INC. $490,320Pending4 beds 3 baths2,737 sq. ft.
$490,320Pending4 beds 3 baths2,737 sq. ft.311 Ruffian Rd, CAMP HILL, PA 17011
MLS# PAYK2087936Listed by: NVR, INC.- New
 $325,000Active4 beds 3 baths2,181 sq. ft.
$325,000Active4 beds 3 baths2,181 sq. ft.417 Candlewyck Rd, CAMP HILL, PA 17011
MLS# PACB2045444Listed by: CENTURY 21 REALTY SERVICES - Coming Soon
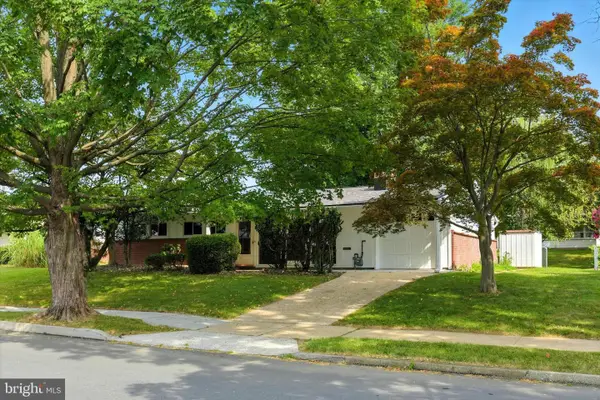 $279,000Coming Soon3 beds 2 baths
$279,000Coming Soon3 beds 2 baths3424 Walnut St, CAMP HILL, PA 17011
MLS# PACB2045416Listed by: JOY DANIELS REAL ESTATE GROUP, LTD - New
 $445,000Active3 beds 3 baths2,393 sq. ft.
$445,000Active3 beds 3 baths2,393 sq. ft.7 Tuscany Ct, CAMP HILL, PA 17011
MLS# PACB2045368Listed by: NEW SEASON REALTY - Coming Soon
 $365,000Coming Soon4 beds 3 baths
$365,000Coming Soon4 beds 3 baths103 N 26th St, CAMP HILL, PA 17011
MLS# PACB2045358Listed by: RSR, REALTORS, LLC - New
 $323,700Active4 beds 2 baths1,869 sq. ft.
$323,700Active4 beds 2 baths1,869 sq. ft.9 Gale Cir, CAMP HILL, PA 17011
MLS# PACB2044608Listed by: COLDWELL BANKER REALTY

