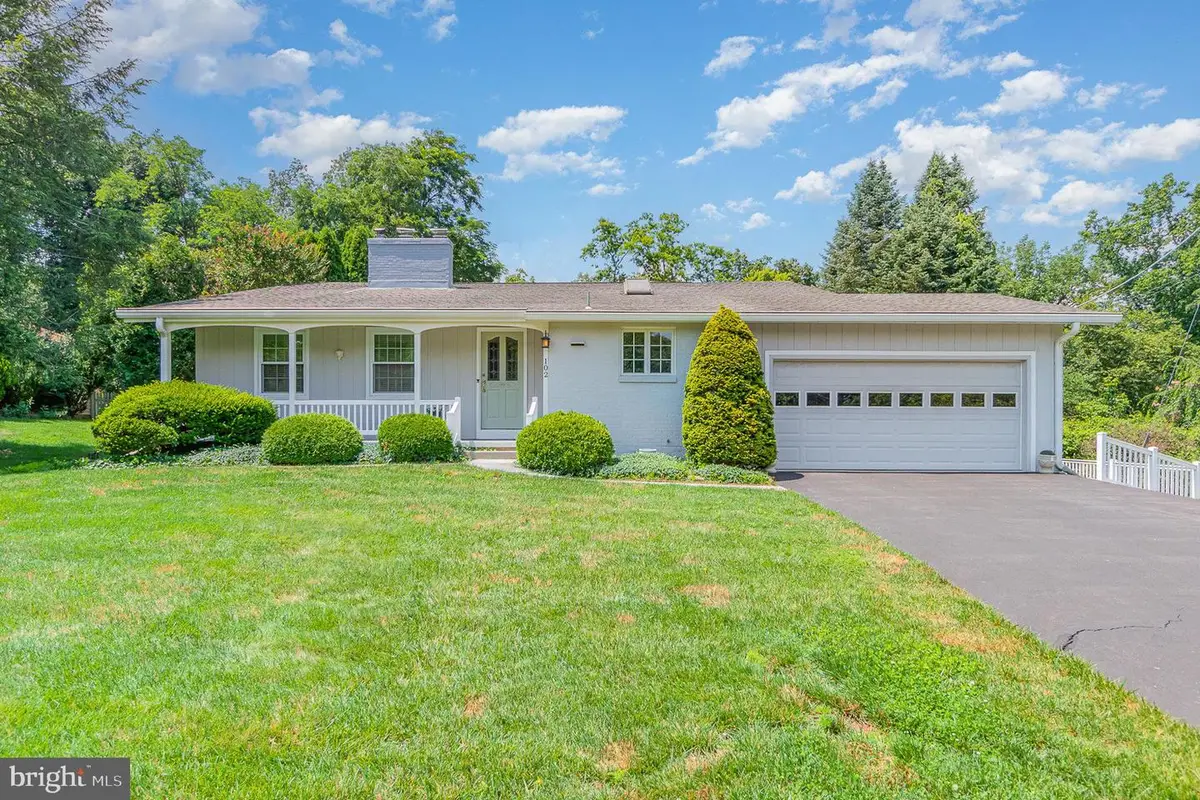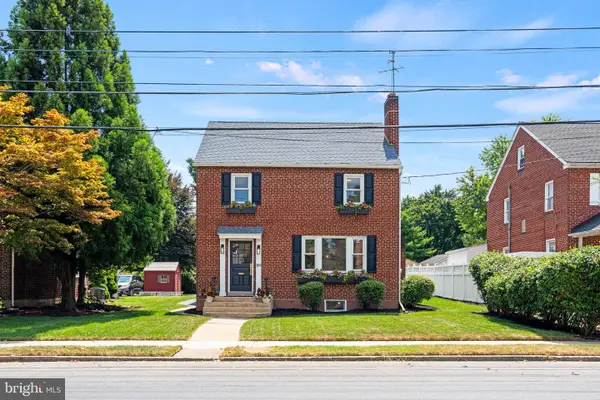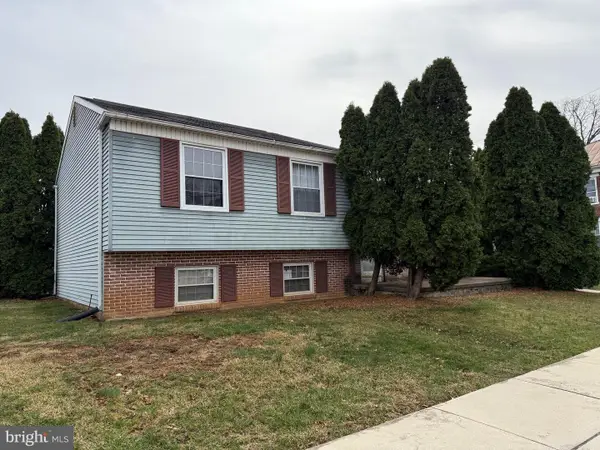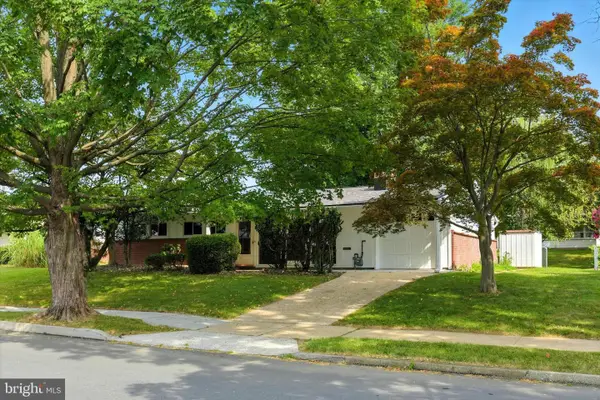102 Old Ford Dr, CAMP HILL, PA 17011
Local realty services provided by:Mountain Realty ERA Powered



102 Old Ford Dr,CAMP HILL, PA 17011
$425,000
- 4 Beds
- 3 Baths
- 1,288 sq. ft.
- Single family
- Pending
Listed by:joy daniels
Office:joy daniels real estate group, ltd
MLS#:PAYK2084708
Source:BRIGHTMLS
Price summary
- Price:$425,000
- Price per sq. ft.:$329.97
About this home
A rare opportunity to own nearly ¾ of an acre in a lush, private setting backing to the tranquil Yellow Breeches Creek! The property is perched above the flowing waters at the base of the property's wooded slope. The creek's peaceful presence below adds to the natural beauty and privacy of the property.
Tucked away in a sidewalk-lined community, this 4-bedroom, 2.5-bath home offers comfort, character, and truly breathtaking views. Awaken every morning to a variety of songbirds, the calming flow of the creek below and views of trees and greenery from every window of this stunning property.
Inside, the bright and inviting kitchen features Quartz countertops, a skylight, cathedral ceiling, and a spacious dining area—ideal for everyday meals or entertaining. The living room impresses with its soaring cathedral ceiling, exposed wood beams, cozy brick fireplace, and rich paneled wall with built-in cabinet, creating a warm and welcoming atmosphere.
Upstairs, the primary suite with walk-in shower en suite provides a quiet retreat with door access to the deck, along with two additional generously sized bedrooms and a second full bath. Hardwood floors lie beneath the carpet on both the first and second levels, offering an easy upgrade for future owners.
The fully finished, walk-out lower level expands your living space with new carpet in the large family room featuring a Pennsylvania stone fireplace, a fourth bedroom—perfect for guests or a home office— with convenient access to the backyard, and a large half bath.
Step outside to enjoy the composite deck or patio, both overlooking the beautifully landscaped spacious yard that backs up to the Yellow Breeches Creek —ideal for relaxing, gardening, or gathering with friends and family. Ample room for an in-ground pool or firepit seating area with room to spare. Enjoy the night sky free from ambient light, complete with only the light show of an abundance of fireflies and the sound of evening crickets.
Additional highlights include a two-car garage, a separate workshop space, central air, attic fan for added efficiency, and all appliances to convey. Home is conveniently located to shopping, dining, entertainment and east access to major highways including I-83, Route 15 and the Turnpike for an easy commute. This one-owner home has been lovingly maintained and filled with years of laughter and love. A joy to own!
Contact an agent
Home facts
- Year built:1959
- Listing Id #:PAYK2084708
- Added:51 day(s) ago
- Updated:August 15, 2025 at 07:30 AM
Rooms and interior
- Bedrooms:4
- Total bathrooms:3
- Full bathrooms:2
- Half bathrooms:1
- Living area:1,288 sq. ft.
Heating and cooling
- Cooling:Central A/C
- Heating:Forced Air, Oil
Structure and exterior
- Roof:Composite
- Year built:1959
- Building area:1,288 sq. ft.
- Lot area:0.66 Acres
Schools
- High school:CEDAR CLIFF
- Middle school:ALLEN
- Elementary school:HIGHLAND
Utilities
- Water:Public
- Sewer:Public Sewer
Finances and disclosures
- Price:$425,000
- Price per sq. ft.:$329.97
- Tax amount:$4,301 (2024)
New listings near 102 Old Ford Dr
- Coming Soon
 $339,900Coming Soon3 beds 2 baths
$339,900Coming Soon3 beds 2 baths301 N 17th St, CAMP HILL, PA 17011
MLS# PACB2045548Listed by: RSR, REALTORS, LLC - Open Sun, 1 to 3pmNew
 $475,000Active3 beds 3 baths1,620 sq. ft.
$475,000Active3 beds 3 baths1,620 sq. ft.3011 Chestnut St, CAMP HILL, PA 17011
MLS# PACB2043530Listed by: RE/MAX DELTA GROUP, INC. - New
 $275,000Active4 beds 2 baths1,782 sq. ft.
$275,000Active4 beds 2 baths1,782 sq. ft.12 Front St, CAMP HILL, PA 17011
MLS# PACB2045490Listed by: RE/MAX REALTY ASSOCIATES  $494,960Pending4 beds 3 baths2,399 sq. ft.
$494,960Pending4 beds 3 baths2,399 sq. ft.706 Citation Dr, CAMP HILL, PA 17011
MLS# PAYK2087956Listed by: NVR, INC. $490,320Pending4 beds 3 baths2,737 sq. ft.
$490,320Pending4 beds 3 baths2,737 sq. ft.311 Ruffian Rd, CAMP HILL, PA 17011
MLS# PAYK2087936Listed by: NVR, INC.- New
 $325,000Active4 beds 3 baths2,181 sq. ft.
$325,000Active4 beds 3 baths2,181 sq. ft.417 Candlewyck Rd, CAMP HILL, PA 17011
MLS# PACB2045444Listed by: CENTURY 21 REALTY SERVICES - New
 $279,000Active3 beds 2 baths1,120 sq. ft.
$279,000Active3 beds 2 baths1,120 sq. ft.3424 Walnut St, CAMP HILL, PA 17011
MLS# PACB2045416Listed by: JOY DANIELS REAL ESTATE GROUP, LTD - New
 $445,000Active3 beds 3 baths2,393 sq. ft.
$445,000Active3 beds 3 baths2,393 sq. ft.7 Tuscany Ct, CAMP HILL, PA 17011
MLS# PACB2045368Listed by: NEW SEASON REALTY - New
 $365,000Active4 beds 3 baths1,735 sq. ft.
$365,000Active4 beds 3 baths1,735 sq. ft.103 N 26th St, CAMP HILL, PA 17011
MLS# PACB2045358Listed by: RSR, REALTORS, LLC - New
 $323,700Active4 beds 2 baths1,869 sq. ft.
$323,700Active4 beds 2 baths1,869 sq. ft.9 Gale Cir, CAMP HILL, PA 17011
MLS# PACB2044608Listed by: COLDWELL BANKER REALTY

