104 Deerfield Rd, CAMP HILL, PA 17011
Local realty services provided by:O'BRIEN REALTY ERA POWERED

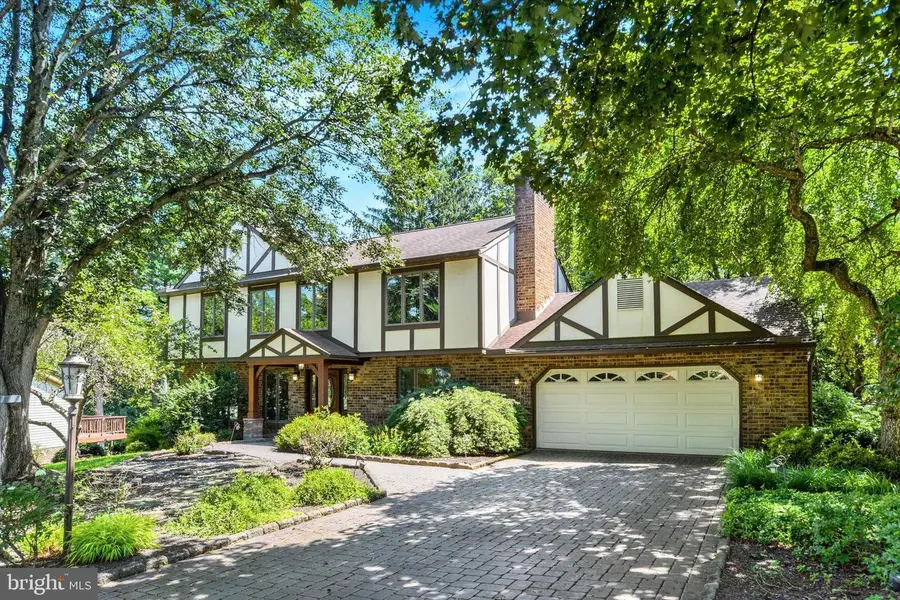
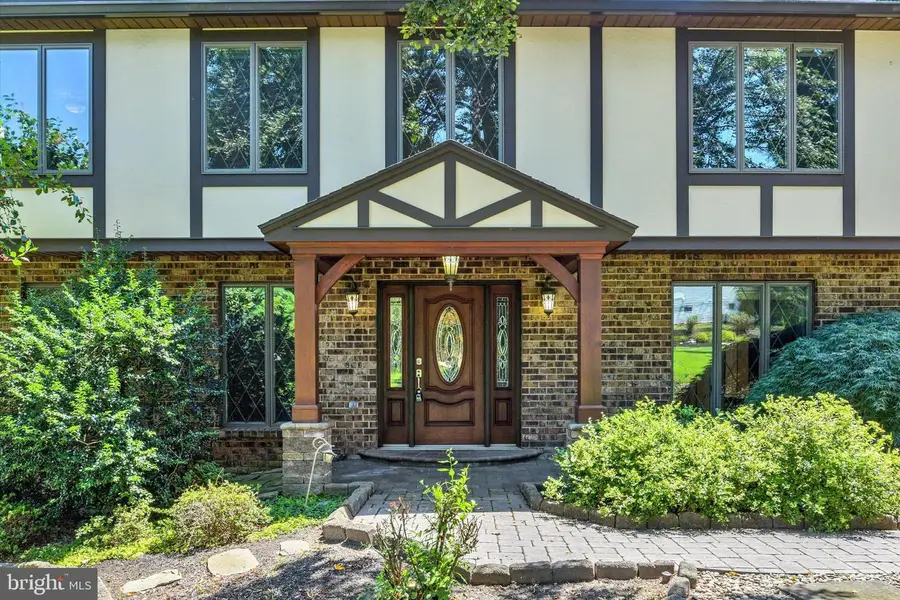
104 Deerfield Rd,CAMP HILL, PA 17011
$500,000
- 4 Beds
- 4 Baths
- 4,617 sq. ft.
- Single family
- Pending
Listed by:joy daniels
Office:joy daniels real estate group, ltd
MLS#:PACB2044694
Source:BRIGHTMLS
Price summary
- Price:$500,000
- Price per sq. ft.:$108.3
About this home
Welcome to this meticulously maintained home in Allendale with over 4,000 square feet of living space! Sitting on ¾ acre lot on a dead-end street, you’ll love the privacy of the backyard with a short walk to the Yellow Breeches. Beautiful hardwood flooring and crown molding flow seamlessly through the living and dining rooms, adding warmth and elegance to the space. Prepare all your gourmet meals in the well-equipped kitchen, boasting sleek maple cabinetry with Corian counters, tile backsplash, double wall oven with warming drawer, wine chiller, recess lighting and lovely cork flooring. You’ll also find plenty of storage and a convenient eat-in area. French doors lead to a wonderful and spacious 4-seasons room full of windows overlooking the private backyard. Step outside onto the huge composite deck, the ideal spot to watch nature and sip your morning coffee or entertain friends & family. Adjacent is the family room with beautiful brick fireplace, perfect for those cold winter nights. A laundry/mudroom and convenient half bath complete the main level. Upstairs, the spacious primary ensuite showcases beautiful hardwood flooring and the added charm of a second gas fireplace. An additional 3 nice-sized bedrooms and hall bathroom finish out the 2nd level. Need even more space? Head to the expansive finished basement, complete with a built-in bar—perfect for entertaining. Just beyond the sliding glass doors, you'll find a stunning four-seasons room featuring tile flooring and wall-to-wall windows that bring the outdoors in year-round. A spacious screened in porch is the perfect retreat to enjoy drinks after a long day. The half bathroom adds convenience to the walk-out basement, while the outdoor patio invites you to unwind and enjoy the natural surroundings—perfect for hosting guests in every season. Additional square feet in the basement adds ample storage for all your needs. Located near main highways, parks, restaurants and shopping, this home is a joy to own!
Contact an agent
Home facts
- Year built:1981
- Listing Id #:PACB2044694
- Added:22 day(s) ago
- Updated:August 15, 2025 at 07:30 AM
Rooms and interior
- Bedrooms:4
- Total bathrooms:4
- Full bathrooms:2
- Half bathrooms:2
- Living area:4,617 sq. ft.
Heating and cooling
- Cooling:Ceiling Fan(s), Central A/C
- Heating:Baseboard - Electric, Electric, Forced Air, Natural Gas
Structure and exterior
- Roof:Composite
- Year built:1981
- Building area:4,617 sq. ft.
- Lot area:0.73 Acres
Schools
- High school:CEDAR CLIFF
Utilities
- Water:Public
- Sewer:Private Sewer
Finances and disclosures
- Price:$500,000
- Price per sq. ft.:$108.3
- Tax amount:$6,829 (2025)
New listings near 104 Deerfield Rd
- Coming Soon
 $339,900Coming Soon3 beds 2 baths
$339,900Coming Soon3 beds 2 baths301 N 17th St, CAMP HILL, PA 17011
MLS# PACB2045548Listed by: RSR, REALTORS, LLC - Open Sun, 1 to 3pmNew
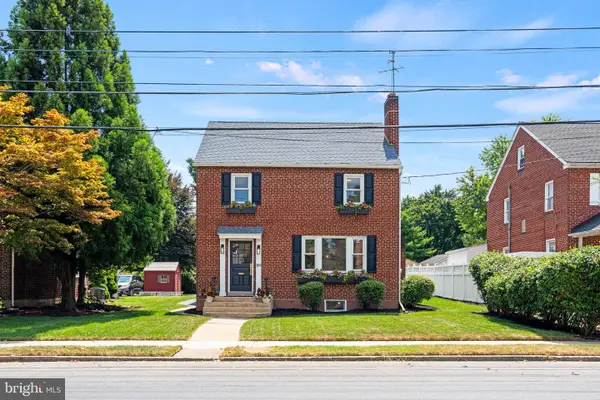 $475,000Active3 beds 3 baths1,620 sq. ft.
$475,000Active3 beds 3 baths1,620 sq. ft.3011 Chestnut St, CAMP HILL, PA 17011
MLS# PACB2043530Listed by: RE/MAX DELTA GROUP, INC. - New
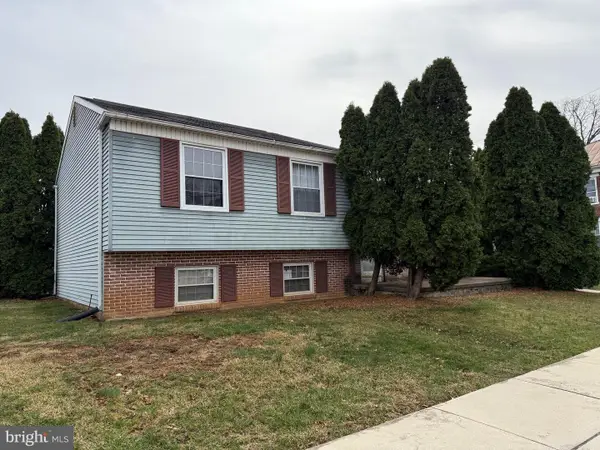 $275,000Active4 beds 2 baths1,782 sq. ft.
$275,000Active4 beds 2 baths1,782 sq. ft.12 Front St, CAMP HILL, PA 17011
MLS# PACB2045490Listed by: RE/MAX REALTY ASSOCIATES  $494,960Pending4 beds 3 baths2,399 sq. ft.
$494,960Pending4 beds 3 baths2,399 sq. ft.706 Citation Dr, CAMP HILL, PA 17011
MLS# PAYK2087956Listed by: NVR, INC. $490,320Pending4 beds 3 baths2,737 sq. ft.
$490,320Pending4 beds 3 baths2,737 sq. ft.311 Ruffian Rd, CAMP HILL, PA 17011
MLS# PAYK2087936Listed by: NVR, INC.- New
 $325,000Active4 beds 3 baths2,181 sq. ft.
$325,000Active4 beds 3 baths2,181 sq. ft.417 Candlewyck Rd, CAMP HILL, PA 17011
MLS# PACB2045444Listed by: CENTURY 21 REALTY SERVICES - New
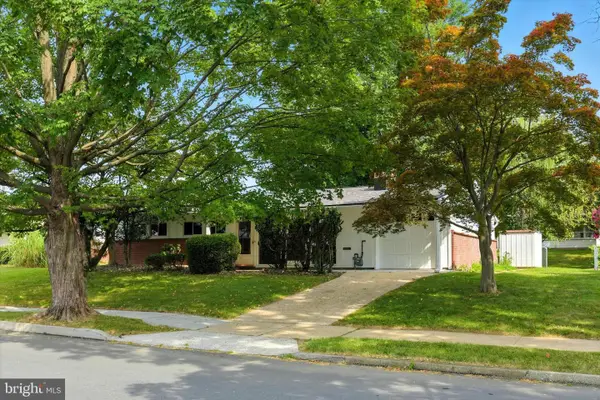 $279,000Active3 beds 2 baths1,120 sq. ft.
$279,000Active3 beds 2 baths1,120 sq. ft.3424 Walnut St, CAMP HILL, PA 17011
MLS# PACB2045416Listed by: JOY DANIELS REAL ESTATE GROUP, LTD - New
 $445,000Active3 beds 3 baths2,393 sq. ft.
$445,000Active3 beds 3 baths2,393 sq. ft.7 Tuscany Ct, CAMP HILL, PA 17011
MLS# PACB2045368Listed by: NEW SEASON REALTY - New
 $365,000Active4 beds 3 baths1,735 sq. ft.
$365,000Active4 beds 3 baths1,735 sq. ft.103 N 26th St, CAMP HILL, PA 17011
MLS# PACB2045358Listed by: RSR, REALTORS, LLC - New
 $323,700Active4 beds 2 baths1,869 sq. ft.
$323,700Active4 beds 2 baths1,869 sq. ft.9 Gale Cir, CAMP HILL, PA 17011
MLS# PACB2044608Listed by: COLDWELL BANKER REALTY

