1709 Olmsted Way W, CAMP HILL, PA 17011
Local realty services provided by:ERA OakCrest Realty, Inc.
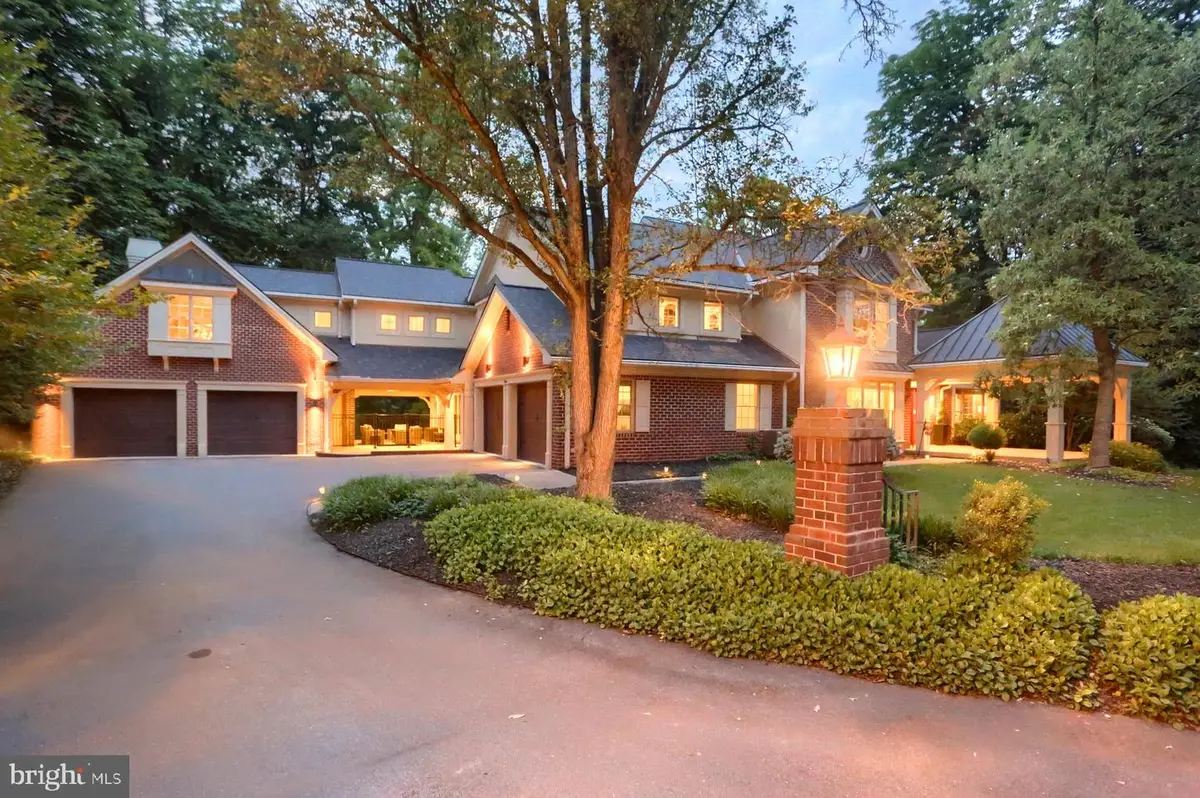
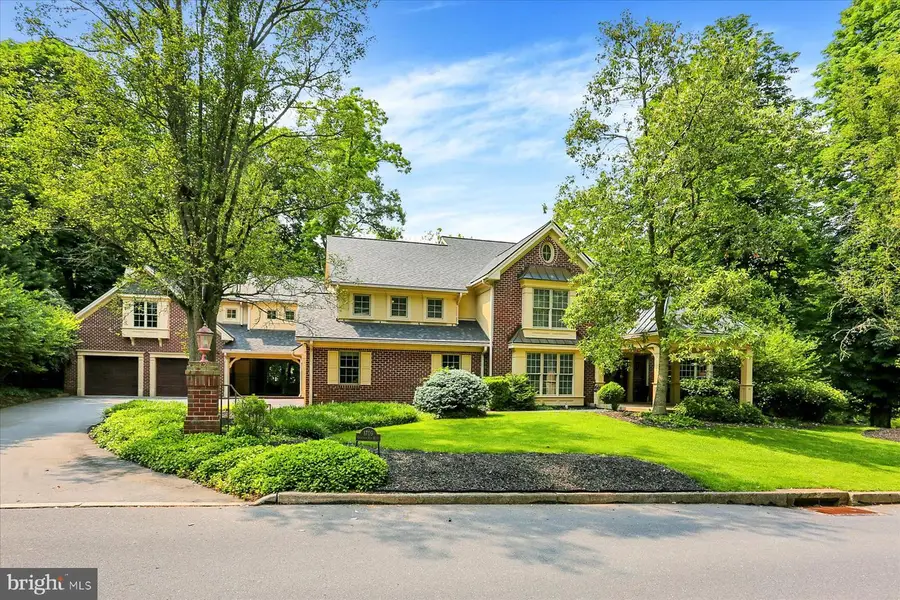

Listed by:jim bedorf
Office:coldwell banker realty
MLS#:PACB2042938
Source:BRIGHTMLS
Price summary
- Price:$1,295,000
- Price per sq. ft.:$208.9
- Monthly HOA dues:$100
About this home
Welcome to The Cliffs, where exceptional craftsmanship and thoughtful upgrades create an unparalleled living experience. The grand foyer beneath a sparkling chandelier sets a luxurious tone. The formal living room welcomes guests with elegance, while the tranquil home office offers a productive space bathed in natural light from the large bay windows.
The main level shines with one-of-a-kind details. The half bath features a golden hexagon mosaic tile backsplash and a stacked stone veneer accent wall—adding texture and sophistication.
The kitchen is designed for both beauty and function. Highlights include a cozy gas fireplace, custom hand-glazed cabinetry with built-in lighting, gas range, Sub-Zero refrigerator, dishwasher, built-in microwave, and a coffee bar. Nearby, the formal dining room sets the stage for memorable dinners. The sun-filled piano room, wrapped in bay windows, and the impressive bar room with vaulted ceilings offer inviting spaces to relax or entertain.
The media room, easily accessed from the driveway entrance, provides a flexible and convenient space for movie nights or gatherings.
Venture to the lower level through the bar room, where in-law quarters provide a private retreat, complete with a living room, fireplace, kitchen with a dishwasher, and halogen flattop.
The primary bedroom is a luxurious ensuite with a full bath, while the office is spacious and positioned near a convenient laundry area. Perfect for guests or multigenerational living.
From the foyer, ascend the sophisticated curved staircase, adorned with wrought iron and hardwood railings, bringing architectural grace to the upper level leading you to the four additional ensuite bedrooms, each with walk-in closets.
The primary suite is a masterpiece, highlighted by a stone fireplace, coffered ceilings, and tray-inlays, creating a truly opulent atmosphere. The primary bath indulges with a jacuzzi tub, dual vanity, marble flooring, gas fireplace, dual walk-in shower, and an extravagant custom carpeted walk-in closet adjacent to the laundry room.
The gym room is designed with a fireplace and can easily be transformed into a guest suite. Just outside the gym, a stairway leads to the grand patio, also accessible from the bar room. Perfect for entertaining, this outdoor space offers ample room for large gatherings, while a beautiful small creek lined with natural stone provides a serene setting. You will love the natural stones found leading the way to the patio stairs.
This immaculate residence features a newer architectural shingle roof, has been converted from oil to propane, offering 8 independent heating zones, each managed by Nest smart thermostats for ultimate climate control and energy efficiency. Every detail of this extraordinary home reflects elegance, craftsmanship, and thoughtful design. Don't miss the opportunity to own a residence that defines luxury living at The Cliffs!
Contact an agent
Home facts
- Year built:2000
- Listing Id #:PACB2042938
- Added:68 day(s) ago
- Updated:August 13, 2025 at 07:30 AM
Rooms and interior
- Bedrooms:5
- Total bathrooms:6
- Full bathrooms:5
- Half bathrooms:1
- Living area:6,199 sq. ft.
Heating and cooling
- Cooling:Central A/C
- Heating:Forced Air, Propane - Owned
Structure and exterior
- Roof:Architectural Shingle
- Year built:2000
- Building area:6,199 sq. ft.
- Lot area:0.96 Acres
Schools
- High school:CEDAR CLIFF
Utilities
- Water:Public
- Sewer:Public Sewer
Finances and disclosures
- Price:$1,295,000
- Price per sq. ft.:$208.9
- Tax amount:$20,703 (2025)
New listings near 1709 Olmsted Way W
- Coming Soon
 $339,900Coming Soon3 beds 2 baths
$339,900Coming Soon3 beds 2 baths301 N 17th St, CAMP HILL, PA 17011
MLS# PACB2045548Listed by: RSR, REALTORS, LLC - Open Sun, 1 to 3pmNew
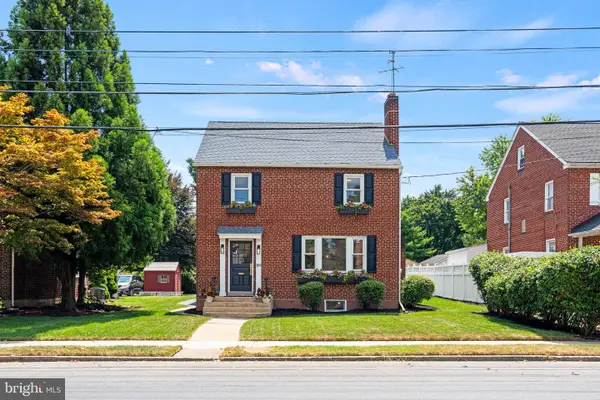 $475,000Active3 beds 3 baths1,620 sq. ft.
$475,000Active3 beds 3 baths1,620 sq. ft.3011 Chestnut St, CAMP HILL, PA 17011
MLS# PACB2043530Listed by: RE/MAX DELTA GROUP, INC. - Coming Soon
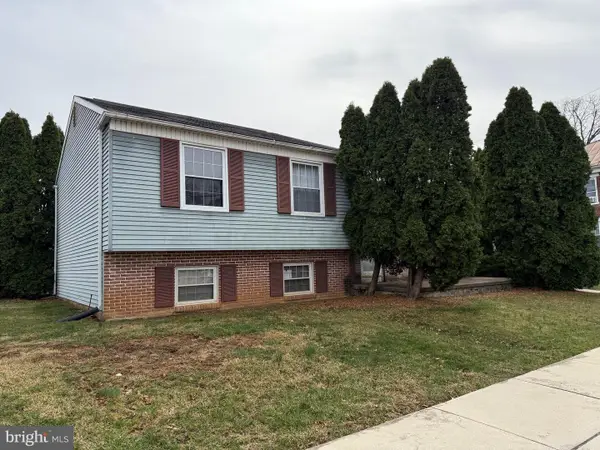 $275,000Coming Soon4 beds 2 baths
$275,000Coming Soon4 beds 2 baths12 Front St, CAMP HILL, PA 17011
MLS# PACB2045490Listed by: RE/MAX REALTY ASSOCIATES  $494,960Pending4 beds 3 baths2,399 sq. ft.
$494,960Pending4 beds 3 baths2,399 sq. ft.706 Citation Dr, CAMP HILL, PA 17011
MLS# PAYK2087956Listed by: NVR, INC. $490,320Pending4 beds 3 baths2,737 sq. ft.
$490,320Pending4 beds 3 baths2,737 sq. ft.311 Ruffian Rd, CAMP HILL, PA 17011
MLS# PAYK2087936Listed by: NVR, INC.- New
 $325,000Active4 beds 3 baths2,181 sq. ft.
$325,000Active4 beds 3 baths2,181 sq. ft.417 Candlewyck Rd, CAMP HILL, PA 17011
MLS# PACB2045444Listed by: CENTURY 21 REALTY SERVICES - Coming Soon
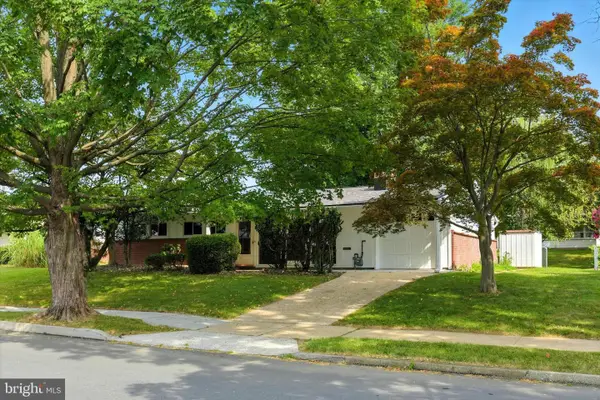 $279,000Coming Soon3 beds 2 baths
$279,000Coming Soon3 beds 2 baths3424 Walnut St, CAMP HILL, PA 17011
MLS# PACB2045416Listed by: JOY DANIELS REAL ESTATE GROUP, LTD - New
 $445,000Active3 beds 3 baths2,393 sq. ft.
$445,000Active3 beds 3 baths2,393 sq. ft.7 Tuscany Ct, CAMP HILL, PA 17011
MLS# PACB2045368Listed by: NEW SEASON REALTY - Coming Soon
 $365,000Coming Soon4 beds 3 baths
$365,000Coming Soon4 beds 3 baths103 N 26th St, CAMP HILL, PA 17011
MLS# PACB2045358Listed by: RSR, REALTORS, LLC - New
 $323,700Active4 beds 2 baths1,869 sq. ft.
$323,700Active4 beds 2 baths1,869 sq. ft.9 Gale Cir, CAMP HILL, PA 17011
MLS# PACB2044608Listed by: COLDWELL BANKER REALTY

