21 Marina Dr, CAMP HILL, PA 17011
Local realty services provided by:ERA Statewide Realty
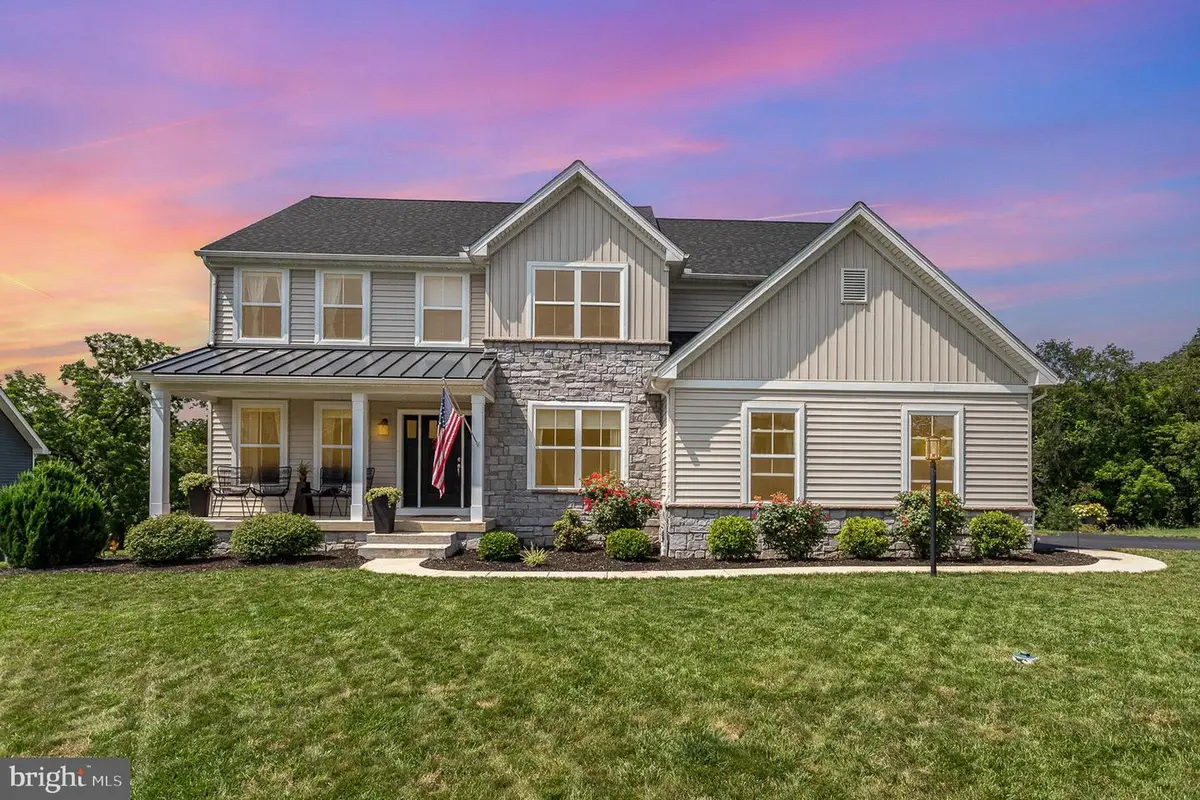
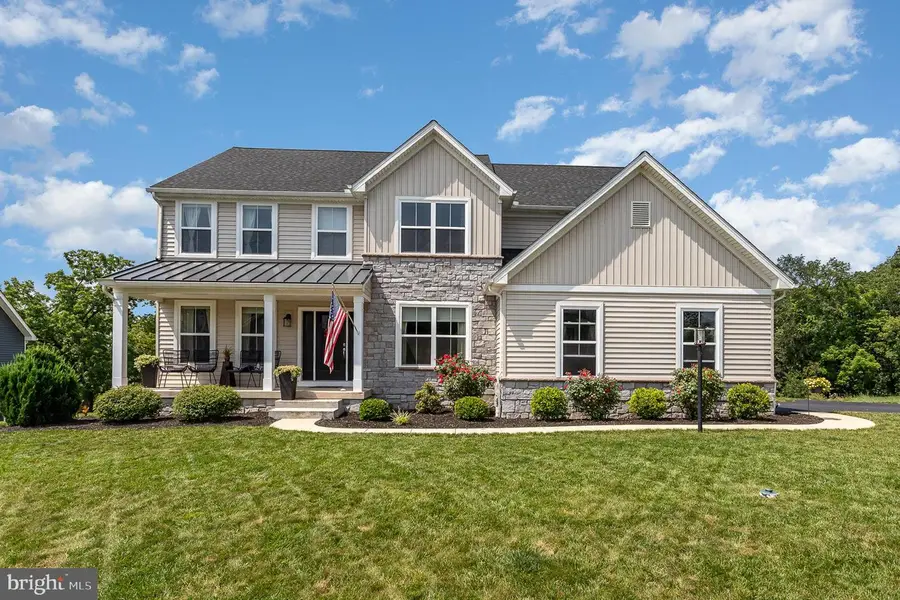
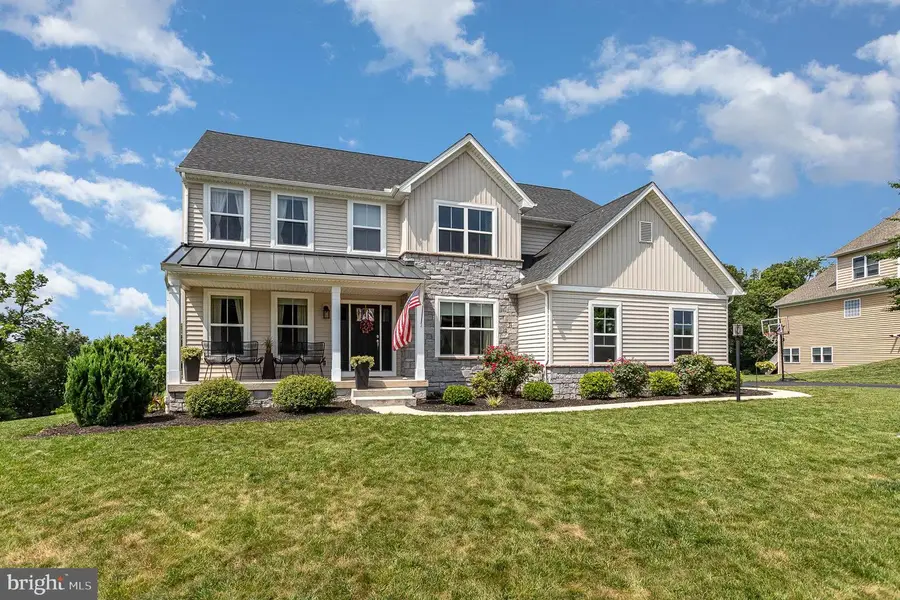
Listed by:darius ramsey
Office:berkshire hathaway homeservices homesale realty
MLS#:PACB2044134
Source:BRIGHTMLS
Price summary
- Price:$624,900
- Price per sq. ft.:$183.42
About this home
This home that truly has it all—style, space, and setting. Welcome to your next chapter in Floribunda Heights. Tucked into the highly desirable Floribunda Heights community, this beautifully designed 5-bedroom, 4-bath home is more than just a place to live—it's a space to thrive. With over 3,400 square feet of refined living and an impressive walk-out basement ready for your vision, this home blends luxury finishes with thoughtful everyday functionality. From the moment you arrive, the curb appeal sets the tone with stylish stone accents, a welcoming front porch, and a side-entry 2-car garage. Inside, the open-concept layout creates a warm and functional flow, ideal for everyday living and entertaining alike. The heart of the home is the designer kitchen, complete with quartz countertops, slate appliances, a large island for prep or conversation, and easy access to the sunny morning room overlooking the backyard & beautiful stamped concrete patio area. Nearby, the spacious living area features a stunning stone fireplace, making it the perfect spot to gather and unwind. Upstairs, you’ll find the serene owner’s suite featuring tray ceilings, a spa-inspired en suite bath with a custom tile shower, dual vanities, and a walk-in closet. 3 additional bedrooms and 2 full baths provide room for everyone to spread out comfortably. Need even more space? The unfinished walk-out basement comes pre-plumbed and ready for your creative touch—whether it’s a home gym, second family room, or in-law suite. Set in a prime Camp Hill location between Harrisburg and Mechanicsburg, Floribunda Heights offers the perfect blend of peaceful neighborhood living and city convenience. Contact us today for your private tour and see firsthand what makes this home so special.
Contact an agent
Home facts
- Year built:2020
- Listing Id #:PACB2044134
- Added:35 day(s) ago
- Updated:August 13, 2025 at 07:30 AM
Rooms and interior
- Bedrooms:5
- Total bathrooms:4
- Full bathrooms:4
- Living area:3,407 sq. ft.
Heating and cooling
- Cooling:Central A/C
- Heating:Forced Air, Natural Gas
Structure and exterior
- Roof:Architectural Shingle
- Year built:2020
- Building area:3,407 sq. ft.
- Lot area:0.54 Acres
Schools
- High school:EAST PENNSBORO AREA SHS
Utilities
- Water:Public
- Sewer:Public Sewer
Finances and disclosures
- Price:$624,900
- Price per sq. ft.:$183.42
- Tax amount:$10,263 (2024)
New listings near 21 Marina Dr
- Coming Soon
 $339,900Coming Soon3 beds 2 baths
$339,900Coming Soon3 beds 2 baths301 N 17th St, CAMP HILL, PA 17011
MLS# PACB2045548Listed by: RSR, REALTORS, LLC - Open Sun, 1 to 3pmNew
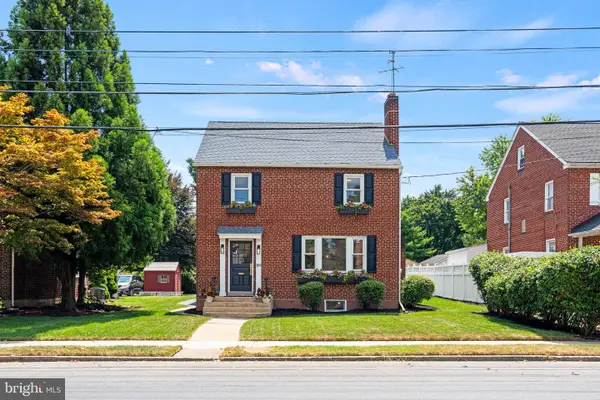 $475,000Active3 beds 3 baths1,620 sq. ft.
$475,000Active3 beds 3 baths1,620 sq. ft.3011 Chestnut St, CAMP HILL, PA 17011
MLS# PACB2043530Listed by: RE/MAX DELTA GROUP, INC. - Coming Soon
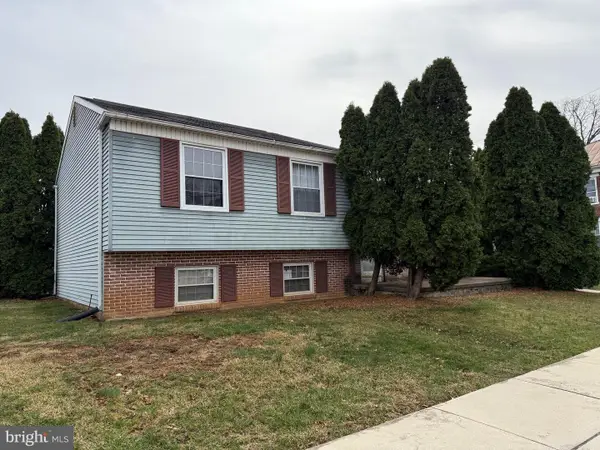 $275,000Coming Soon4 beds 2 baths
$275,000Coming Soon4 beds 2 baths12 Front St, CAMP HILL, PA 17011
MLS# PACB2045490Listed by: RE/MAX REALTY ASSOCIATES  $494,960Pending4 beds 3 baths2,399 sq. ft.
$494,960Pending4 beds 3 baths2,399 sq. ft.706 Citation Dr, CAMP HILL, PA 17011
MLS# PAYK2087956Listed by: NVR, INC. $490,320Pending4 beds 3 baths2,737 sq. ft.
$490,320Pending4 beds 3 baths2,737 sq. ft.311 Ruffian Rd, CAMP HILL, PA 17011
MLS# PAYK2087936Listed by: NVR, INC.- New
 $325,000Active4 beds 3 baths2,181 sq. ft.
$325,000Active4 beds 3 baths2,181 sq. ft.417 Candlewyck Rd, CAMP HILL, PA 17011
MLS# PACB2045444Listed by: CENTURY 21 REALTY SERVICES - Coming Soon
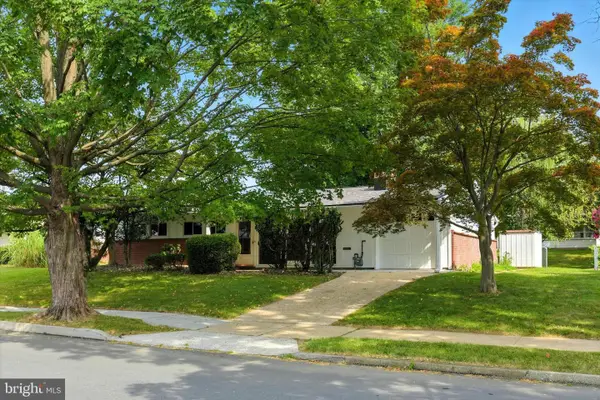 $279,000Coming Soon3 beds 2 baths
$279,000Coming Soon3 beds 2 baths3424 Walnut St, CAMP HILL, PA 17011
MLS# PACB2045416Listed by: JOY DANIELS REAL ESTATE GROUP, LTD - New
 $445,000Active3 beds 3 baths2,393 sq. ft.
$445,000Active3 beds 3 baths2,393 sq. ft.7 Tuscany Ct, CAMP HILL, PA 17011
MLS# PACB2045368Listed by: NEW SEASON REALTY - Coming Soon
 $365,000Coming Soon4 beds 3 baths
$365,000Coming Soon4 beds 3 baths103 N 26th St, CAMP HILL, PA 17011
MLS# PACB2045358Listed by: RSR, REALTORS, LLC - New
 $323,700Active4 beds 2 baths1,869 sq. ft.
$323,700Active4 beds 2 baths1,869 sq. ft.9 Gale Cir, CAMP HILL, PA 17011
MLS# PACB2044608Listed by: COLDWELL BANKER REALTY

