2107 Yale Ave, CAMP HILL, PA 17011
Local realty services provided by:ERA OakCrest Realty, Inc.
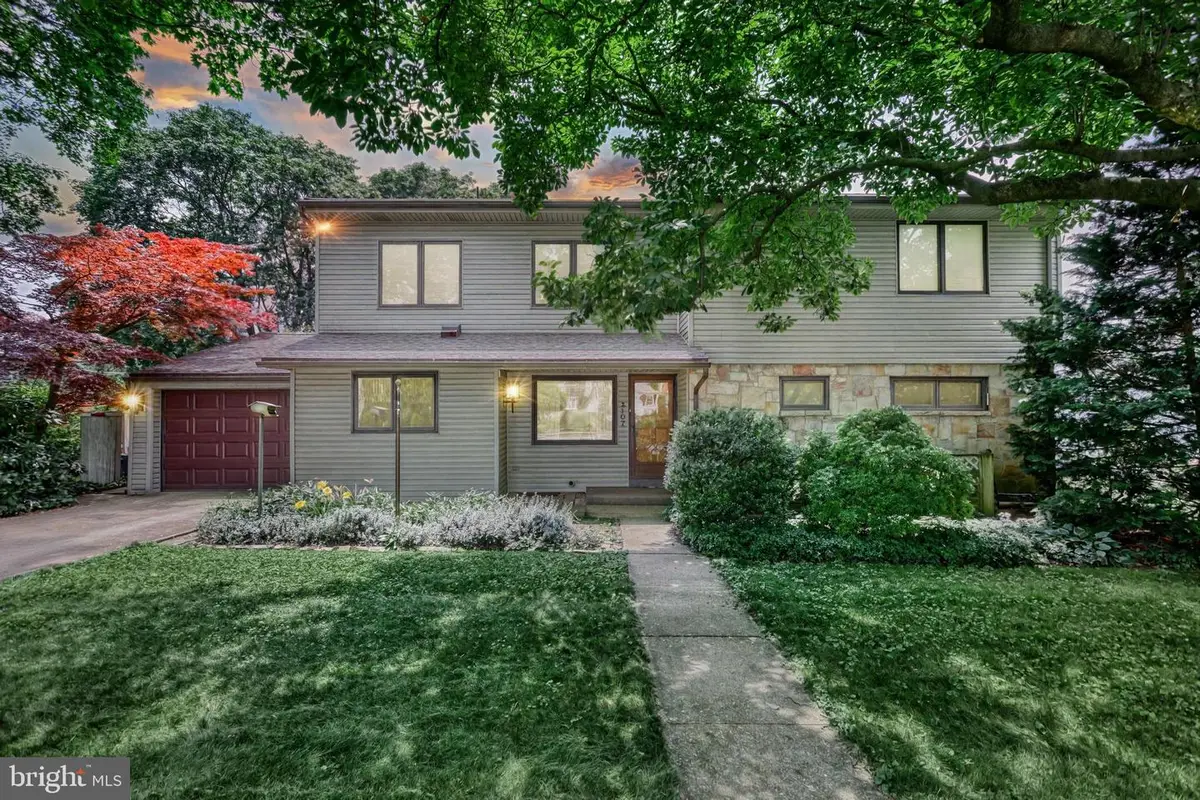
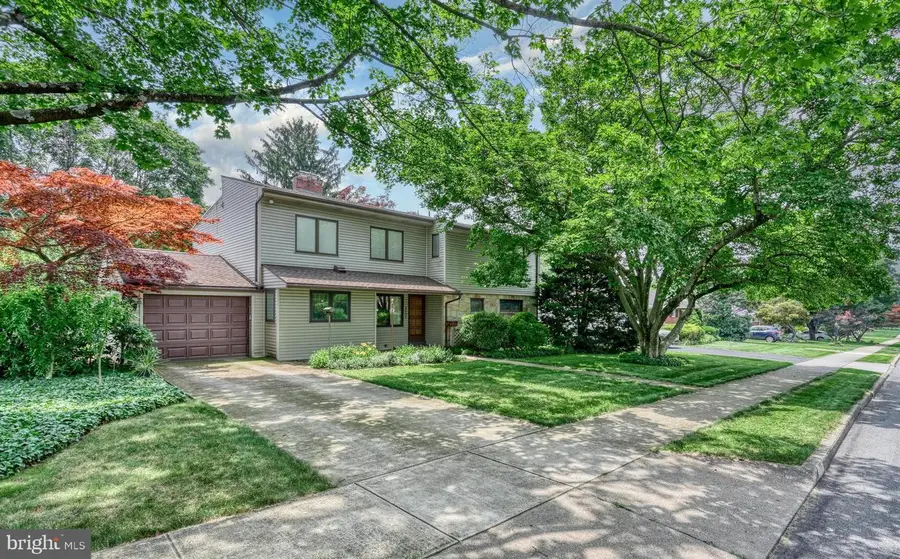

2107 Yale Ave,CAMP HILL, PA 17011
$432,000
- 5 Beds
- 3 Baths
- 2,744 sq. ft.
- Single family
- Pending
Listed by:jennifer hollister
Office:joy daniels real estate group, ltd
MLS#:PACB2043680
Source:BRIGHTMLS
Price summary
- Price:$432,000
- Price per sq. ft.:$157.43
About this home
Camp Hill School District, 5 bedroom, 3 full bath, 2,744 square foot two story features a combination of real stone and vinyl, showcases modern design elements and is ideally situated in the heart of Camp Hill Boro. This corner homesite boasts perennial gardens and borders the Camp Hill baseball, pickleball, tennis, and soccer fields, with downtown Camp Hill just blocks away. The remodeled cherry kitchen is equipped with the warmth of corian countertops, tumbled tile backsplash, smoothtop range, a breakfast bar with corner window, a large pantry, and tile flooring. A formal dining room features a large picture window, and the family room includes a gas fireplace insert that can be converted back to wood-burning. For relaxation, there is a 26 x 10 three-season room with an extra storage closet. The first floor offers a large owner's suite with an updated bathroom featuring a shower with rain glass door enclosure, dual shower heads, and cherry built-in linen closet and single bowl vanity. An additional full bath and bedroom on the main level could easily double as a home office featuring a wall of built-in cabinets and shelves. There is also a small yet useful craft room. The second floor addition is a very cool space featuring a two story open staircase with casement window and plant shelf. It provides a vaulted lounge with transoms along the top that allow natural light to fill the room. The lounge also features beautiful cherry built-ins, recessed lighting, track lighting, and a laundry shoot. Three additional bedrooms, full bath with stained glass transom, cedar storage and generous closets. New roof installed in 2021. Upgraded 200-amp electrical system. The home also features Pella windows, gas heating, a gas water heater, and central air. A touch of fresh paint and updated flooring will make a huge impact. Oversized one-car garage with a workshop, along with a two-vehicle off-street concrete parking pad. Award winning Camp Hill schools.
Contact an agent
Home facts
- Year built:1954
- Listing Id #:PACB2043680
- Added:43 day(s) ago
- Updated:August 13, 2025 at 07:30 AM
Rooms and interior
- Bedrooms:5
- Total bathrooms:3
- Full bathrooms:3
- Living area:2,744 sq. ft.
Heating and cooling
- Cooling:Central A/C
- Heating:Forced Air, Natural Gas
Structure and exterior
- Roof:Architectural Shingle
- Year built:1954
- Building area:2,744 sq. ft.
- Lot area:0.27 Acres
Schools
- High school:CAMP HILL
Utilities
- Water:Public
- Sewer:Public Sewer
Finances and disclosures
- Price:$432,000
- Price per sq. ft.:$157.43
- Tax amount:$5,265 (2024)
New listings near 2107 Yale Ave
- Coming Soon
 $339,900Coming Soon3 beds 2 baths
$339,900Coming Soon3 beds 2 baths301 N 17th St, CAMP HILL, PA 17011
MLS# PACB2045548Listed by: RSR, REALTORS, LLC - Open Sun, 1 to 3pmNew
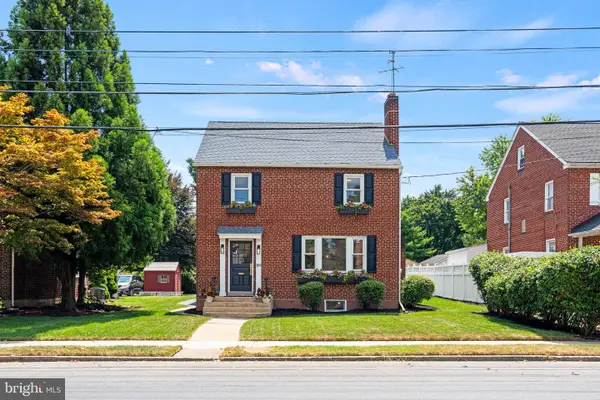 $475,000Active3 beds 3 baths1,620 sq. ft.
$475,000Active3 beds 3 baths1,620 sq. ft.3011 Chestnut St, CAMP HILL, PA 17011
MLS# PACB2043530Listed by: RE/MAX DELTA GROUP, INC. - Coming Soon
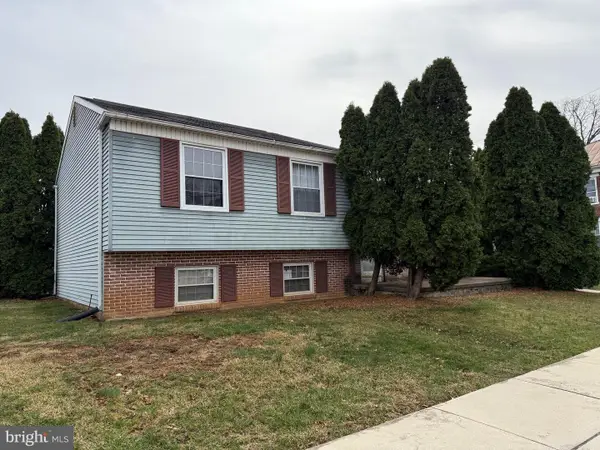 $275,000Coming Soon4 beds 2 baths
$275,000Coming Soon4 beds 2 baths12 Front St, CAMP HILL, PA 17011
MLS# PACB2045490Listed by: RE/MAX REALTY ASSOCIATES  $494,960Pending4 beds 3 baths2,399 sq. ft.
$494,960Pending4 beds 3 baths2,399 sq. ft.706 Citation Dr, CAMP HILL, PA 17011
MLS# PAYK2087956Listed by: NVR, INC. $490,320Pending4 beds 3 baths2,737 sq. ft.
$490,320Pending4 beds 3 baths2,737 sq. ft.311 Ruffian Rd, CAMP HILL, PA 17011
MLS# PAYK2087936Listed by: NVR, INC.- New
 $325,000Active4 beds 3 baths2,181 sq. ft.
$325,000Active4 beds 3 baths2,181 sq. ft.417 Candlewyck Rd, CAMP HILL, PA 17011
MLS# PACB2045444Listed by: CENTURY 21 REALTY SERVICES - Coming Soon
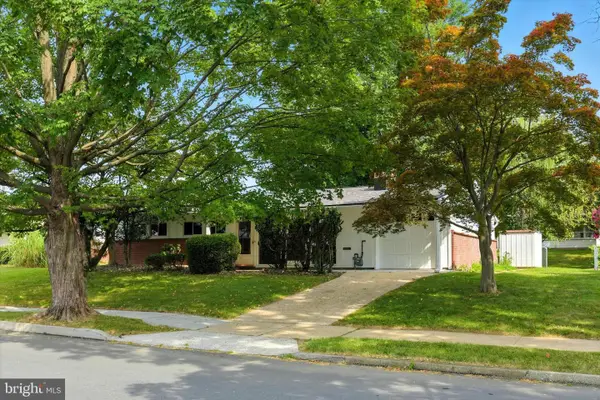 $279,000Coming Soon3 beds 2 baths
$279,000Coming Soon3 beds 2 baths3424 Walnut St, CAMP HILL, PA 17011
MLS# PACB2045416Listed by: JOY DANIELS REAL ESTATE GROUP, LTD - New
 $445,000Active3 beds 3 baths2,393 sq. ft.
$445,000Active3 beds 3 baths2,393 sq. ft.7 Tuscany Ct, CAMP HILL, PA 17011
MLS# PACB2045368Listed by: NEW SEASON REALTY - Coming Soon
 $365,000Coming Soon4 beds 3 baths
$365,000Coming Soon4 beds 3 baths103 N 26th St, CAMP HILL, PA 17011
MLS# PACB2045358Listed by: RSR, REALTORS, LLC - New
 $323,700Active4 beds 2 baths1,869 sq. ft.
$323,700Active4 beds 2 baths1,869 sq. ft.9 Gale Cir, CAMP HILL, PA 17011
MLS# PACB2044608Listed by: COLDWELL BANKER REALTY

