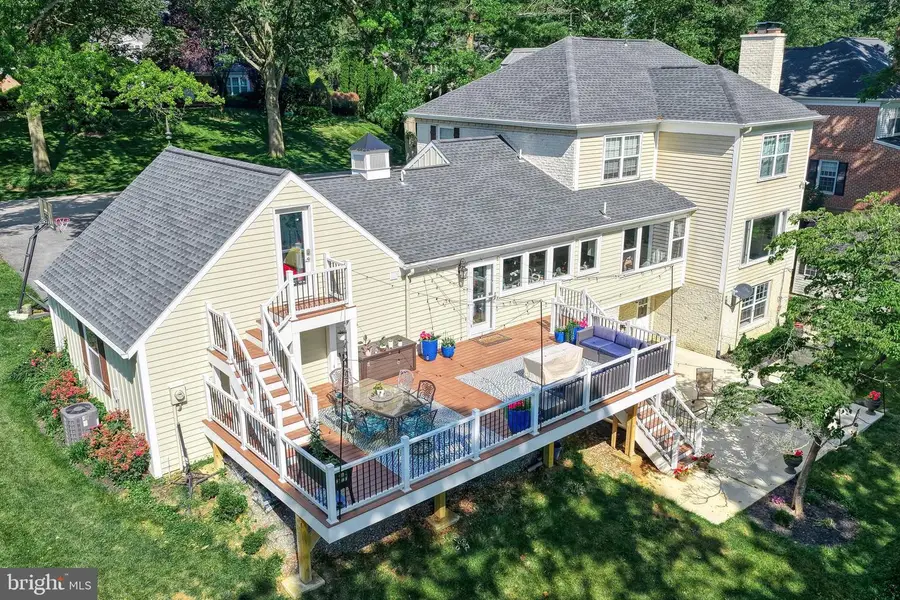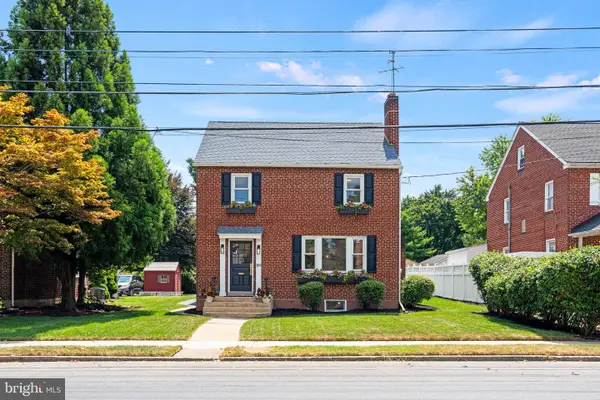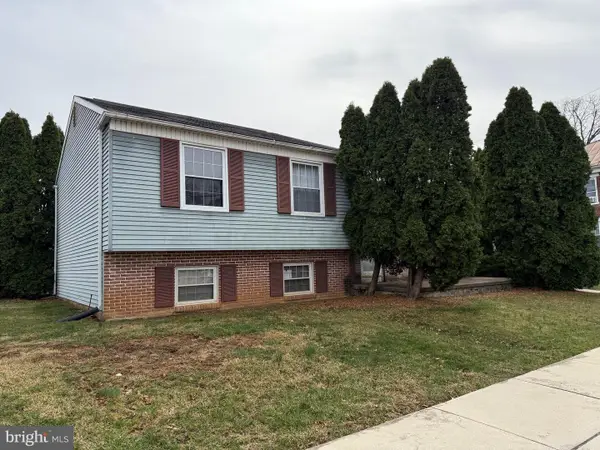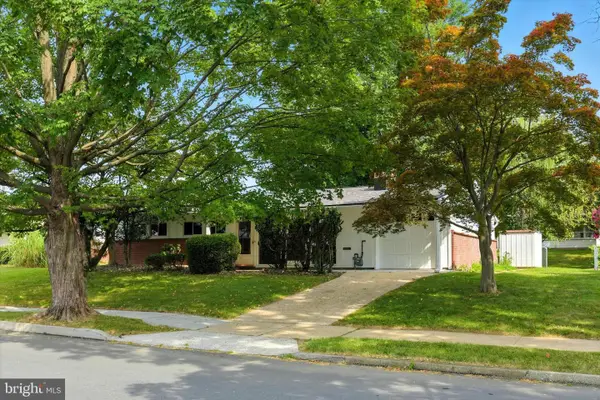215 E Lauer Ln, CAMP HILL, PA 17011
Local realty services provided by:ERA Cole Realty



215 E Lauer Ln,CAMP HILL, PA 17011
$1,175,000
- 6 Beds
- 5 Baths
- 4,793 sq. ft.
- Single family
- Pending
Listed by:ashley gardner
Office:re/max realty associates
MLS#:PACB2043460
Source:BRIGHTMLS
Price summary
- Price:$1,175,000
- Price per sq. ft.:$245.15
About this home
Nestled in the heart of the coveted Point Ridge Farms neighborhood, this extraordinary custom creekside home offers the rare combination of timeless charm and modern luxury. Thoughtfully reimagined through an extensive, multi-year renovation, nearly every inch of this residence has been upgraded while preserving its original character. Boasting 6 bedrooms and 4.5 bathrooms, the home includes both a main-level and an upper-level primary suite, ideal for multigenerational living or flexible lifestyle needs. Timeless curb appeal with a charming covered porch, framed by rich wooden beams, welcomes you through a solid custom front door into a welcoming foyer. The gourmet kitchen is a chef’s dream: heated travertine floors, custom cabinetry with under-cabinet lighting, granite countertops, tile backsplash, 48” gas range with hood, built-in refrigerator and impressive center island. Enjoy panoramic creek views through wall-to-wall windows. Choose to eat in the cozy eat-in kitchen area or in the more formal dining room adorned with wainscoting, crown molding and a ceiling medallion. Family room with wood burning fireplace and decorative mantel. The first-floor primary suite features a spa-like bath with heated ceramic tile floors, a marble-topped double vanity with under-cabinet lighting, walk-in tiled shower with glass doors and bench, and a spacious walk-in closet. Upstairs, a second luxurious suite includes heated ceramic tile floors, quartz counters with under-cabinet lighting, a private water closet, walk-in tiled shower and a large walk-in closet. Three additional upstairs bedrooms and a full hall bath with jetted tub complete with tile surround, heated floors and a double bowl vanity. Cedar closet and pull down attic storage. The finished walkout lower level is a retreat of its own, offering a media area with 120” drop-down screen and projector, exercise space, craft room, additional family room with fireplace, sixth bedroom, full bath, and a wet bar with granite counters, mini fridge, built-in drawer dishwasher and under-cabinet lighting. Step outside to a massive, multi-tiered Trex deck overlooking your newly poured patio with hot tub pad, and lush, level yard with direct access to over 100 feet of Conodoguinet Creek frontage - an entertainer’s paradise and nature lover’s dream. Additional upgrades include: new roof, gutters, fascia, and dormers, whole-house replacement windows, updated HVAC (2 AC units + mini split), new plumbing, electric, and insulation. Finished garage interior, whole-house audio + automatic lighting sensors. Extensive hardscaping, professionally designed landscaping and ambient exterior lighting. New storage shed and rear electric dog fence. New kitchen, wet bar and baths. Main floor laundry, half bath and mudroom off garage. This is a truly one-of-a-kind property offering turnkey luxury, privacy, and rare waterfront living in one of the area’s most sought-after communities. Serviced by Hampden Township and Cumberland Valley Schools. Neighborhood park, sports courts and additional creek access is just down the street. Inquire for the full list of improvements and features or to schedule your own private showing.
Contact an agent
Home facts
- Year built:1971
- Listing Id #:PACB2043460
- Added:54 day(s) ago
- Updated:August 13, 2025 at 07:30 AM
Rooms and interior
- Bedrooms:6
- Total bathrooms:5
- Full bathrooms:4
- Half bathrooms:1
- Living area:4,793 sq. ft.
Heating and cooling
- Cooling:Central A/C, Ductless/Mini-Split, Zoned
- Heating:Forced Air, Natural Gas
Structure and exterior
- Roof:Architectural Shingle
- Year built:1971
- Building area:4,793 sq. ft.
- Lot area:0.61 Acres
Schools
- High school:CUMBERLAND VALLEY
Utilities
- Water:Public
- Sewer:Public Sewer
Finances and disclosures
- Price:$1,175,000
- Price per sq. ft.:$245.15
- Tax amount:$5,618 (2024)
New listings near 215 E Lauer Ln
- Coming Soon
 $339,900Coming Soon3 beds 2 baths
$339,900Coming Soon3 beds 2 baths301 N 17th St, CAMP HILL, PA 17011
MLS# PACB2045548Listed by: RSR, REALTORS, LLC - Open Sun, 1 to 3pmNew
 $475,000Active3 beds 3 baths1,620 sq. ft.
$475,000Active3 beds 3 baths1,620 sq. ft.3011 Chestnut St, CAMP HILL, PA 17011
MLS# PACB2043530Listed by: RE/MAX DELTA GROUP, INC. - Coming Soon
 $275,000Coming Soon4 beds 2 baths
$275,000Coming Soon4 beds 2 baths12 Front St, CAMP HILL, PA 17011
MLS# PACB2045490Listed by: RE/MAX REALTY ASSOCIATES  $494,960Pending4 beds 3 baths2,399 sq. ft.
$494,960Pending4 beds 3 baths2,399 sq. ft.706 Citation Dr, CAMP HILL, PA 17011
MLS# PAYK2087956Listed by: NVR, INC. $490,320Pending4 beds 3 baths2,737 sq. ft.
$490,320Pending4 beds 3 baths2,737 sq. ft.311 Ruffian Rd, CAMP HILL, PA 17011
MLS# PAYK2087936Listed by: NVR, INC.- New
 $325,000Active4 beds 3 baths2,181 sq. ft.
$325,000Active4 beds 3 baths2,181 sq. ft.417 Candlewyck Rd, CAMP HILL, PA 17011
MLS# PACB2045444Listed by: CENTURY 21 REALTY SERVICES - Coming Soon
 $279,000Coming Soon3 beds 2 baths
$279,000Coming Soon3 beds 2 baths3424 Walnut St, CAMP HILL, PA 17011
MLS# PACB2045416Listed by: JOY DANIELS REAL ESTATE GROUP, LTD - New
 $445,000Active3 beds 3 baths2,393 sq. ft.
$445,000Active3 beds 3 baths2,393 sq. ft.7 Tuscany Ct, CAMP HILL, PA 17011
MLS# PACB2045368Listed by: NEW SEASON REALTY - Coming Soon
 $365,000Coming Soon4 beds 3 baths
$365,000Coming Soon4 beds 3 baths103 N 26th St, CAMP HILL, PA 17011
MLS# PACB2045358Listed by: RSR, REALTORS, LLC - New
 $323,700Active4 beds 2 baths1,869 sq. ft.
$323,700Active4 beds 2 baths1,869 sq. ft.9 Gale Cir, CAMP HILL, PA 17011
MLS# PACB2044608Listed by: COLDWELL BANKER REALTY

