2621 Lincoln St, CAMP HILL, PA 17011
Local realty services provided by:ERA OakCrest Realty, Inc.
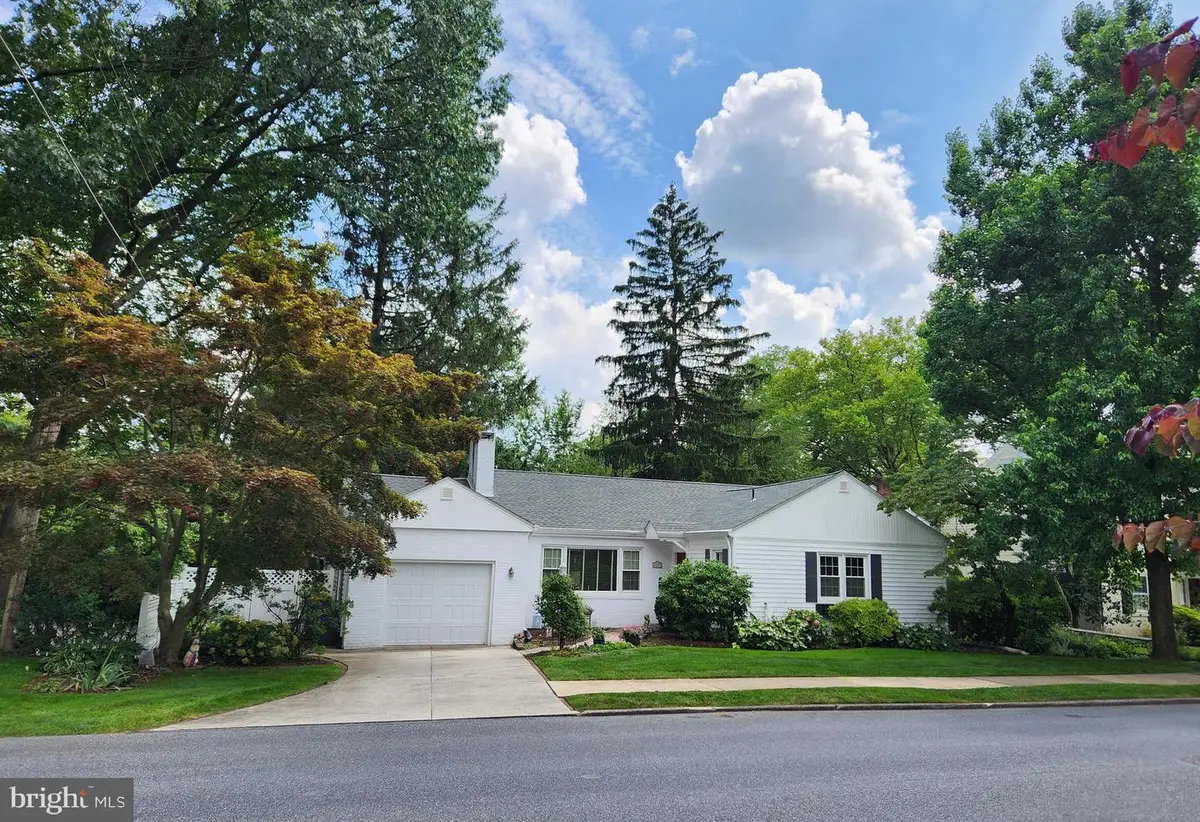

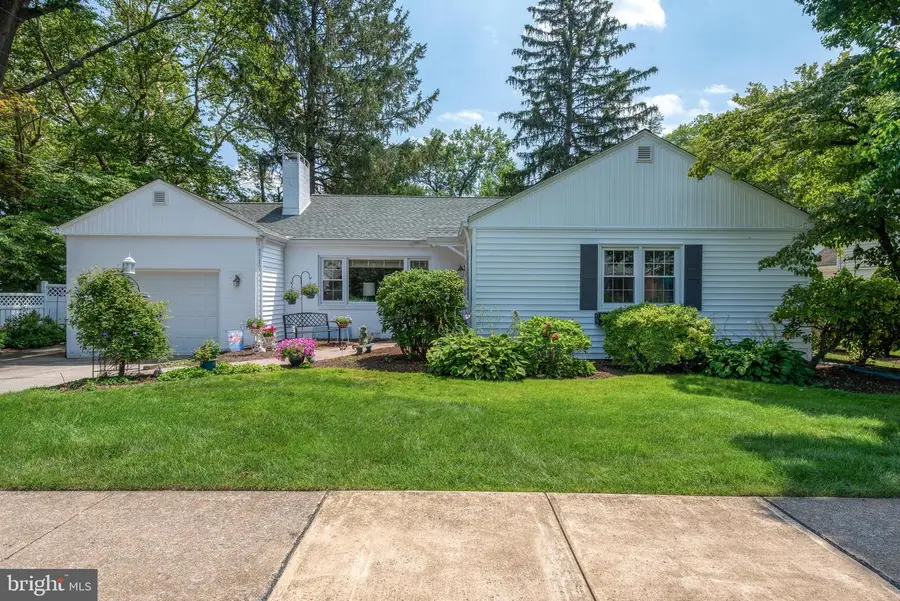
2621 Lincoln St,CAMP HILL, PA 17011
$380,000
- 3 Beds
- 2 Baths
- 2,617 sq. ft.
- Single family
- Pending
Listed by:deborah loving
Office:coldwell banker realty
MLS#:PACB2044168
Source:BRIGHTMLS
Price summary
- Price:$380,000
- Price per sq. ft.:$145.2
About this home
Welcome to this well-maintained 3-bedroom, 2-bath, one car attached garage home nestled in the heart of sought-after Camp Hill Borough. Situated within walking distance to the library, schools, restaurants, and shopping, this home offers unbeatable convenience paired with timeless charm.
Inside, you'll find hardwood floors throughout and a spacious layout that includes a eat-in kitchen featuring a skylight, recessed lighting, and opens to a screen-in porch overlooking a private, peaceful, and beautifully landscaped yard- perfect for relaxing with your morning coffee or enjoying a quiet evening.
The main level also includes a cozy family room with a gas fireplace.
Additional highlights include replacement windows, a newer roof (2022), energy-efficient gas heat and central air.
The primary bedroom ensuite offers two closets and a remodeled private bath, providing a comfortable retreat.
Downstairs, the dry, partially finished lower level offers additional living space with a second gas fireplace and ample storage or future finishing potential.
This home combines classic character with thoughtful updates—all in an unbeatable location. Don’t miss this opportunity in Camp Hill Borough!
Contact an agent
Home facts
- Year built:1955
- Listing Id #:PACB2044168
- Added:23 day(s) ago
- Updated:August 13, 2025 at 07:30 AM
Rooms and interior
- Bedrooms:3
- Total bathrooms:2
- Full bathrooms:2
- Living area:2,617 sq. ft.
Heating and cooling
- Cooling:Central A/C
- Heating:Forced Air, Natural Gas
Structure and exterior
- Year built:1955
- Building area:2,617 sq. ft.
- Lot area:0.17 Acres
Schools
- High school:CAMP HILL
Utilities
- Water:Public
- Sewer:Public Sewer
Finances and disclosures
- Price:$380,000
- Price per sq. ft.:$145.2
- Tax amount:$5,833 (2024)
New listings near 2621 Lincoln St
- Coming Soon
 $339,900Coming Soon3 beds 2 baths
$339,900Coming Soon3 beds 2 baths301 N 17th St, CAMP HILL, PA 17011
MLS# PACB2045548Listed by: RSR, REALTORS, LLC - Open Sun, 1 to 3pmNew
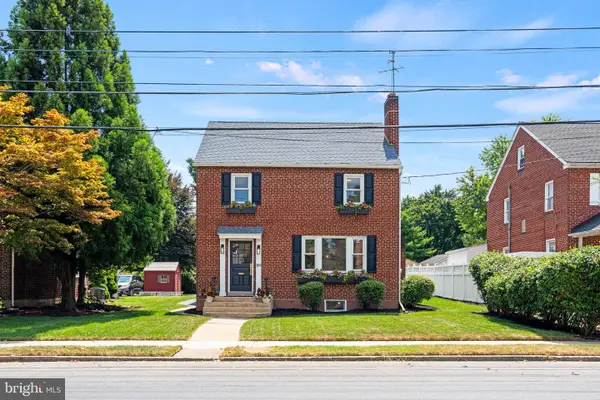 $475,000Active3 beds 3 baths1,620 sq. ft.
$475,000Active3 beds 3 baths1,620 sq. ft.3011 Chestnut St, CAMP HILL, PA 17011
MLS# PACB2043530Listed by: RE/MAX DELTA GROUP, INC. - Coming Soon
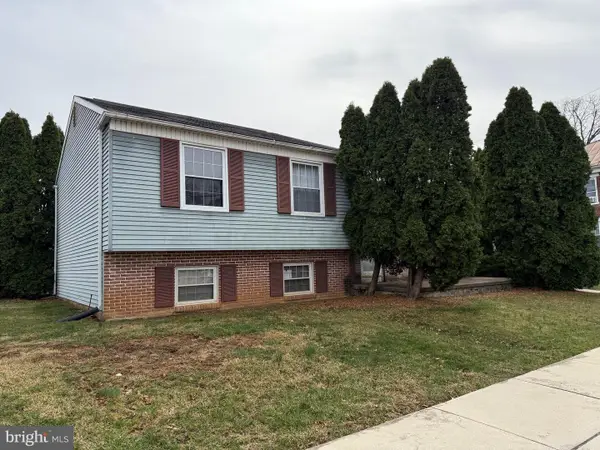 $275,000Coming Soon4 beds 2 baths
$275,000Coming Soon4 beds 2 baths12 Front St, CAMP HILL, PA 17011
MLS# PACB2045490Listed by: RE/MAX REALTY ASSOCIATES  $494,960Pending4 beds 3 baths2,399 sq. ft.
$494,960Pending4 beds 3 baths2,399 sq. ft.706 Citation Dr, CAMP HILL, PA 17011
MLS# PAYK2087956Listed by: NVR, INC. $490,320Pending4 beds 3 baths2,737 sq. ft.
$490,320Pending4 beds 3 baths2,737 sq. ft.311 Ruffian Rd, CAMP HILL, PA 17011
MLS# PAYK2087936Listed by: NVR, INC.- New
 $325,000Active4 beds 3 baths2,181 sq. ft.
$325,000Active4 beds 3 baths2,181 sq. ft.417 Candlewyck Rd, CAMP HILL, PA 17011
MLS# PACB2045444Listed by: CENTURY 21 REALTY SERVICES - Coming Soon
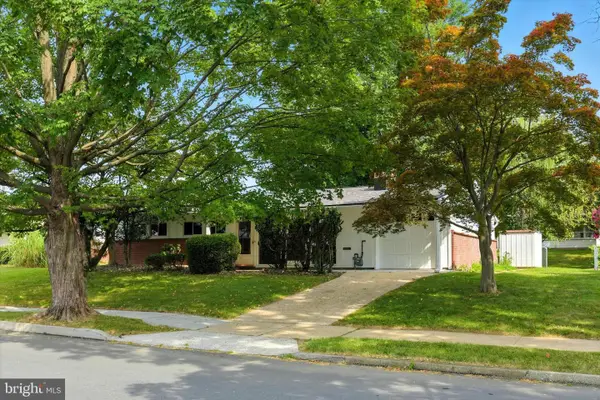 $279,000Coming Soon3 beds 2 baths
$279,000Coming Soon3 beds 2 baths3424 Walnut St, CAMP HILL, PA 17011
MLS# PACB2045416Listed by: JOY DANIELS REAL ESTATE GROUP, LTD - New
 $445,000Active3 beds 3 baths2,393 sq. ft.
$445,000Active3 beds 3 baths2,393 sq. ft.7 Tuscany Ct, CAMP HILL, PA 17011
MLS# PACB2045368Listed by: NEW SEASON REALTY - Coming Soon
 $365,000Coming Soon4 beds 3 baths
$365,000Coming Soon4 beds 3 baths103 N 26th St, CAMP HILL, PA 17011
MLS# PACB2045358Listed by: RSR, REALTORS, LLC - New
 $323,700Active4 beds 2 baths1,869 sq. ft.
$323,700Active4 beds 2 baths1,869 sq. ft.9 Gale Cir, CAMP HILL, PA 17011
MLS# PACB2044608Listed by: COLDWELL BANKER REALTY

