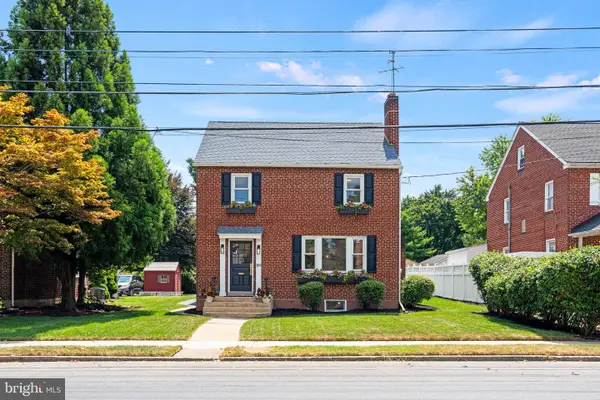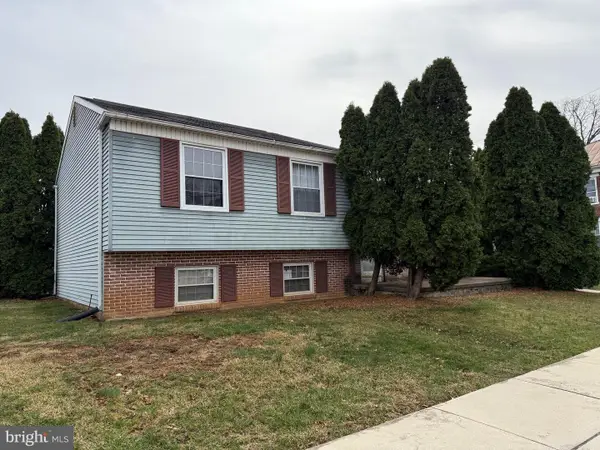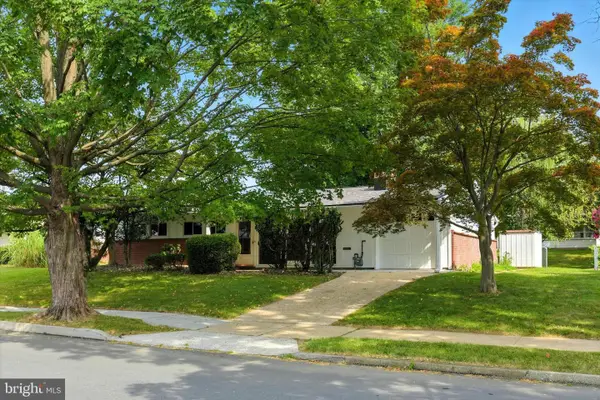2805 Yale Ave, CAMP HILL, PA 17011
Local realty services provided by:O'BRIEN REALTY ERA POWERED



2805 Yale Ave,CAMP HILL, PA 17011
$475,000
- 3 Beds
- 3 Baths
- 2,220 sq. ft.
- Single family
- Pending
Listed by:jodi diego
Office:howard hanna company-camp hill
MLS#:PACB2043958
Source:BRIGHTMLS
Price summary
- Price:$475,000
- Price per sq. ft.:$213.96
About this home
Welcome to this exquisite Camp Hill Boro home that was totally renovated in 2016! Boasting 3 bedrooms, 3 full baths ad has been on the Fredrickson Library Tour, The Harrisburg Garden Club and the Penn Cumberland Garde Club tours.
From the moment you walk in, you feel warmth and classic style/design. The showstopper hardwood flooring, textures and thoughtful design throughout make this home unique. You will be sure to pay attention to the quality and detail.
The first floor has the open floorplan yet has a traditional feel to it. It can host those large gatherings with ease from the fantastic design. The gourmet kitchen boasts lots of hidden storage plus offers common sense functionality when cooking-you will be impressed! If you are in need of a bedroom on the first floor-this home has it! The bedroom is a very nice size and the full bath with walk-in shower is an added bonus!
Going upstairs you will find the stately hallway, boasting more hardwood flooring and space. Stepping into one of the bedrooms, that has a double closet and full bath of it's own-bright and cheery even on the dreariest of days! The primary suite is a lovely space to relax and unwind. Offering a sitting area, built-in cabinet, an oversized 11x12 walk-in closet and another spectacular bath with walk-in shower.
The lower level has a family room with built-ins and unfinished area with lots of storage, washer and dryer and more space to do crafts, workshop or little office area.
Now, lets go outside to the exquisite backyard! Going out the backdoor from the kitchen you enter the 16x18 deck which offers an awning and lots of space! The views of the gardens are spectacular and will be so enjoyable, the sounds from the water fountain, birds and nature invite you to take a moment to relax! For ease of keeping the landscape lush, there is an irrigation system! A separate detached one car garage with electricity offers more space and storage if needed.
Schedule your appointment today-it will be worth your time!
Contact an agent
Home facts
- Year built:1947
- Listing Id #:PACB2043958
- Added:40 day(s) ago
- Updated:August 13, 2025 at 07:30 AM
Rooms and interior
- Bedrooms:3
- Total bathrooms:3
- Full bathrooms:3
- Living area:2,220 sq. ft.
Heating and cooling
- Cooling:Central A/C, Heat Pump(s), Programmable Thermostat, Zoned
- Heating:90% Forced Air, Natural Gas
Structure and exterior
- Roof:Architectural Shingle
- Year built:1947
- Building area:2,220 sq. ft.
- Lot area:0.14 Acres
Schools
- High school:CAMP HILL
- Middle school:CAMP HILL
- Elementary school:HOOVER
Utilities
- Water:Public
- Sewer:Public Sewer
Finances and disclosures
- Price:$475,000
- Price per sq. ft.:$213.96
- Tax amount:$5,704 (2024)
New listings near 2805 Yale Ave
- Coming Soon
 $339,900Coming Soon3 beds 2 baths
$339,900Coming Soon3 beds 2 baths301 N 17th St, CAMP HILL, PA 17011
MLS# PACB2045548Listed by: RSR, REALTORS, LLC - Open Sun, 1 to 3pmNew
 $475,000Active3 beds 3 baths1,620 sq. ft.
$475,000Active3 beds 3 baths1,620 sq. ft.3011 Chestnut St, CAMP HILL, PA 17011
MLS# PACB2043530Listed by: RE/MAX DELTA GROUP, INC. - Coming Soon
 $275,000Coming Soon4 beds 2 baths
$275,000Coming Soon4 beds 2 baths12 Front St, CAMP HILL, PA 17011
MLS# PACB2045490Listed by: RE/MAX REALTY ASSOCIATES  $494,960Pending4 beds 3 baths2,399 sq. ft.
$494,960Pending4 beds 3 baths2,399 sq. ft.706 Citation Dr, CAMP HILL, PA 17011
MLS# PAYK2087956Listed by: NVR, INC. $490,320Pending4 beds 3 baths2,737 sq. ft.
$490,320Pending4 beds 3 baths2,737 sq. ft.311 Ruffian Rd, CAMP HILL, PA 17011
MLS# PAYK2087936Listed by: NVR, INC.- New
 $325,000Active4 beds 3 baths2,181 sq. ft.
$325,000Active4 beds 3 baths2,181 sq. ft.417 Candlewyck Rd, CAMP HILL, PA 17011
MLS# PACB2045444Listed by: CENTURY 21 REALTY SERVICES - Coming Soon
 $279,000Coming Soon3 beds 2 baths
$279,000Coming Soon3 beds 2 baths3424 Walnut St, CAMP HILL, PA 17011
MLS# PACB2045416Listed by: JOY DANIELS REAL ESTATE GROUP, LTD - New
 $445,000Active3 beds 3 baths2,393 sq. ft.
$445,000Active3 beds 3 baths2,393 sq. ft.7 Tuscany Ct, CAMP HILL, PA 17011
MLS# PACB2045368Listed by: NEW SEASON REALTY - Coming Soon
 $365,000Coming Soon4 beds 3 baths
$365,000Coming Soon4 beds 3 baths103 N 26th St, CAMP HILL, PA 17011
MLS# PACB2045358Listed by: RSR, REALTORS, LLC - New
 $323,700Active4 beds 2 baths1,869 sq. ft.
$323,700Active4 beds 2 baths1,869 sq. ft.9 Gale Cir, CAMP HILL, PA 17011
MLS# PACB2044608Listed by: COLDWELL BANKER REALTY

