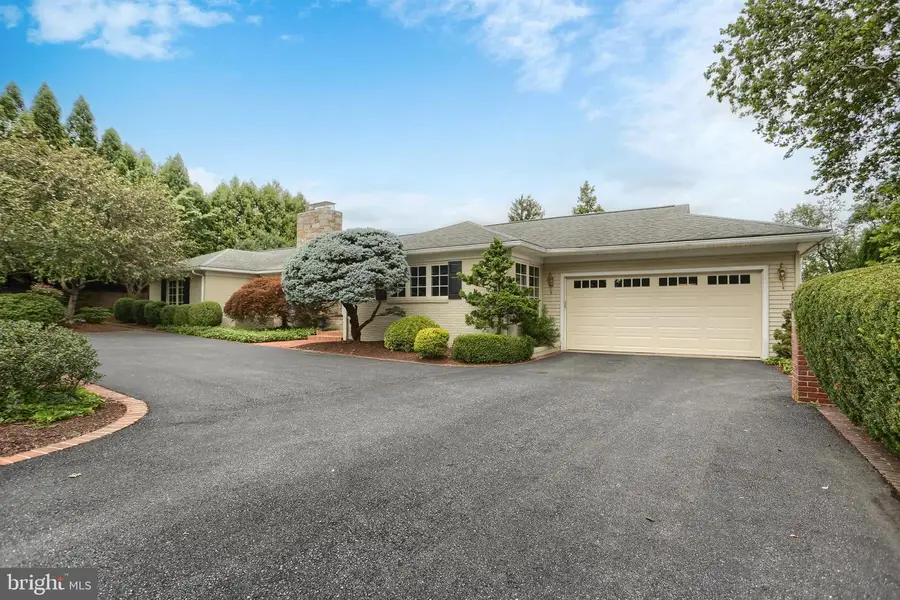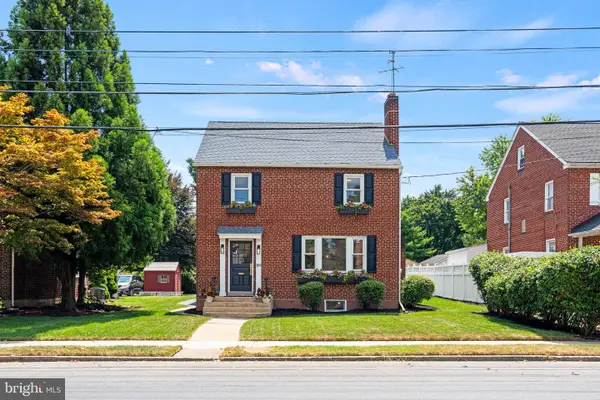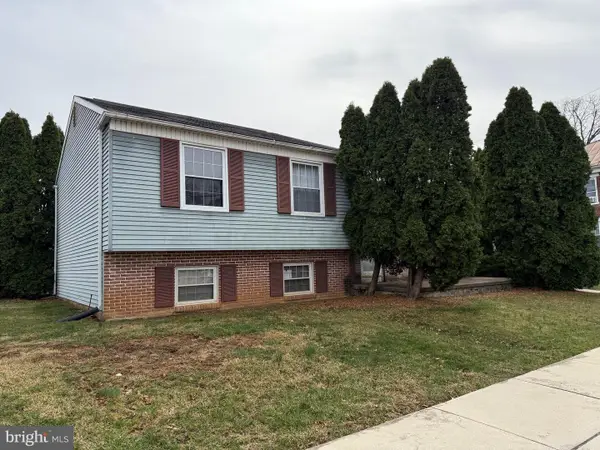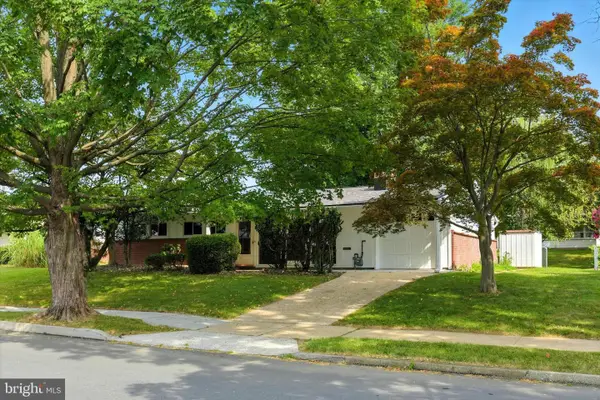2840 Sunset Dr, CAMP HILL, PA 17011
Local realty services provided by:Mountain Realty ERA Powered



2840 Sunset Dr,CAMP HILL, PA 17011
$599,900
- 4 Beds
- 4 Baths
- 2,285 sq. ft.
- Single family
- Pending
Listed by:justin c smith
Office:coldwell banker realty
MLS#:PACB2044116
Source:BRIGHTMLS
Price summary
- Price:$599,900
- Price per sq. ft.:$262.54
About this home
Sprawling Estate with Guest House, Lap Pool, Florida Room & Grand Outdoor Living. Welcome to your 1.32 acre private retreat—an expansive 3-bedroom, 2.5-bathroom main residence that perfectly blends comfort, style, and resort-like amenities. Set on a generous lot, this property features a gigantic rear brick terrace, a charming veranda, and a lap swimming pool designed for both relaxation and exercise, all surrounded by mature landscaping for total privacy. Step inside to discover a well-appointed layout with spacious bedrooms. A highlight of the home is the sun-drenched Florida room, ideal for morning coffee, reading, or year-round relaxation with views of the backyard oasis. For added flexibility, a detached guest house offers a private 1 bedroom w/ addl loft, 1 full bath layout complete with its own kitchenette, perfect for extended family, visitors, or income potential. Whether you're entertaining on the terrace, swimming laps, or unwinding in the Florida room, this property is a rare combination of indoor-outdoor living, comfort, and versatility. Beautiful & highly appealing Country Club Hills location. Fresh paint inside and out and professionally cleaned for new owner. Convenient main level laundry in the kitchen, and also the lower level. Propane tank for gas range.
Contact an agent
Home facts
- Year built:1950
- Listing Id #:PACB2044116
- Added:36 day(s) ago
- Updated:August 13, 2025 at 07:30 AM
Rooms and interior
- Bedrooms:4
- Total bathrooms:4
- Full bathrooms:3
- Half bathrooms:1
- Living area:2,285 sq. ft.
Heating and cooling
- Cooling:Central A/C
- Heating:Forced Air, Oil
Structure and exterior
- Roof:Asphalt
- Year built:1950
- Building area:2,285 sq. ft.
- Lot area:1.32 Acres
Schools
- High school:EAST PENNSBORO AREA SHS
Utilities
- Water:Public
- Sewer:Public Sewer
Finances and disclosures
- Price:$599,900
- Price per sq. ft.:$262.54
- Tax amount:$8,584 (2024)
New listings near 2840 Sunset Dr
- Coming Soon
 $339,900Coming Soon3 beds 2 baths
$339,900Coming Soon3 beds 2 baths301 N 17th St, CAMP HILL, PA 17011
MLS# PACB2045548Listed by: RSR, REALTORS, LLC - Open Sun, 1 to 3pmNew
 $475,000Active3 beds 3 baths1,620 sq. ft.
$475,000Active3 beds 3 baths1,620 sq. ft.3011 Chestnut St, CAMP HILL, PA 17011
MLS# PACB2043530Listed by: RE/MAX DELTA GROUP, INC. - Coming Soon
 $275,000Coming Soon4 beds 2 baths
$275,000Coming Soon4 beds 2 baths12 Front St, CAMP HILL, PA 17011
MLS# PACB2045490Listed by: RE/MAX REALTY ASSOCIATES  $494,960Pending4 beds 3 baths2,399 sq. ft.
$494,960Pending4 beds 3 baths2,399 sq. ft.706 Citation Dr, CAMP HILL, PA 17011
MLS# PAYK2087956Listed by: NVR, INC. $490,320Pending4 beds 3 baths2,737 sq. ft.
$490,320Pending4 beds 3 baths2,737 sq. ft.311 Ruffian Rd, CAMP HILL, PA 17011
MLS# PAYK2087936Listed by: NVR, INC.- New
 $325,000Active4 beds 3 baths2,181 sq. ft.
$325,000Active4 beds 3 baths2,181 sq. ft.417 Candlewyck Rd, CAMP HILL, PA 17011
MLS# PACB2045444Listed by: CENTURY 21 REALTY SERVICES - Coming Soon
 $279,000Coming Soon3 beds 2 baths
$279,000Coming Soon3 beds 2 baths3424 Walnut St, CAMP HILL, PA 17011
MLS# PACB2045416Listed by: JOY DANIELS REAL ESTATE GROUP, LTD - New
 $445,000Active3 beds 3 baths2,393 sq. ft.
$445,000Active3 beds 3 baths2,393 sq. ft.7 Tuscany Ct, CAMP HILL, PA 17011
MLS# PACB2045368Listed by: NEW SEASON REALTY - Coming Soon
 $365,000Coming Soon4 beds 3 baths
$365,000Coming Soon4 beds 3 baths103 N 26th St, CAMP HILL, PA 17011
MLS# PACB2045358Listed by: RSR, REALTORS, LLC - New
 $323,700Active4 beds 2 baths1,869 sq. ft.
$323,700Active4 beds 2 baths1,869 sq. ft.9 Gale Cir, CAMP HILL, PA 17011
MLS# PACB2044608Listed by: COLDWELL BANKER REALTY

