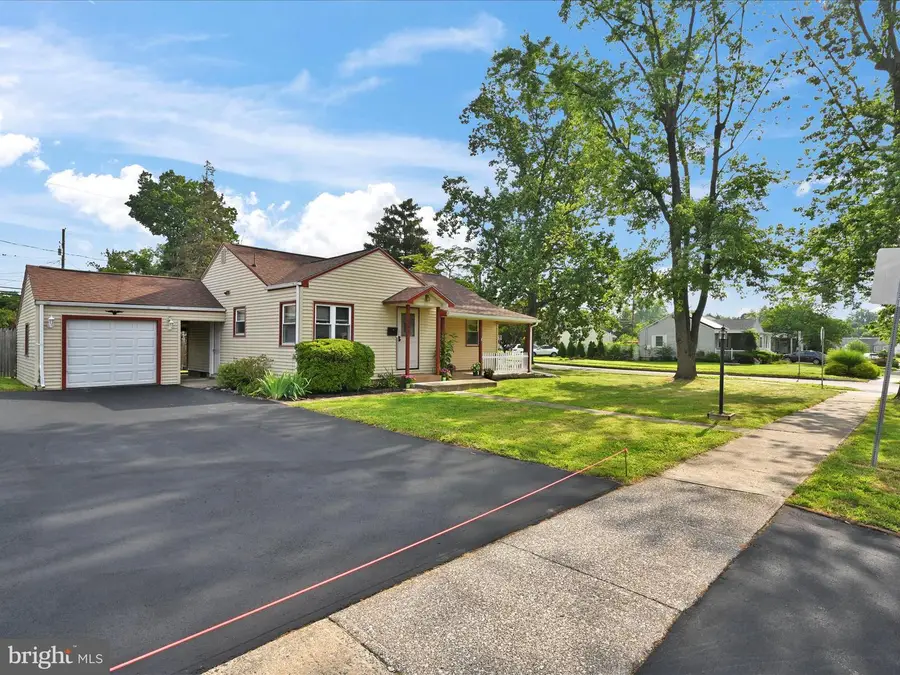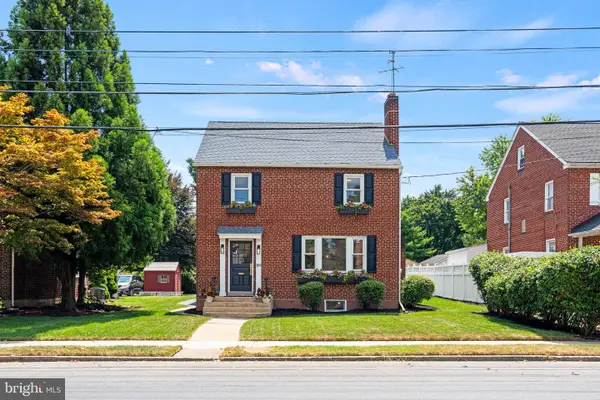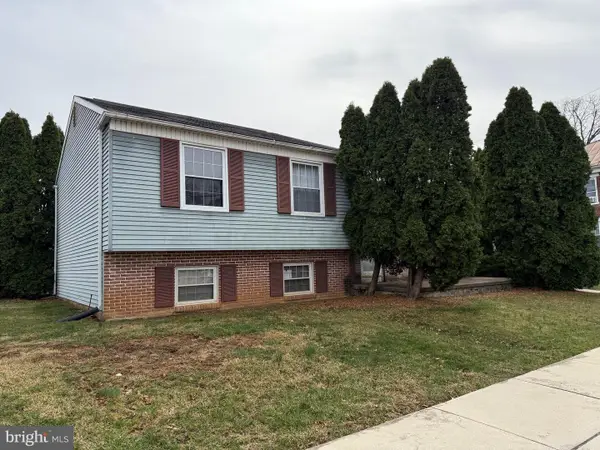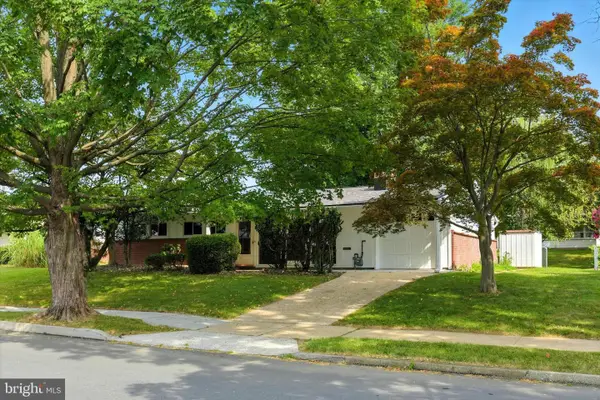306 Norman Rd, CAMP HILL, PA 17011
Local realty services provided by:ERA Liberty Realty



Listed by:michael white
Office:midtown property management
MLS#:PACB2044650
Source:BRIGHTMLS
Price summary
- Price:$270,000
- Price per sq. ft.:$168.12
About this home
Welcome to 306 Norman Rd – The Best Value in Cumberland County Under $300,000!
This charming ranch-style home in the sought after Highland Park Neighborhood offers easy main-level living plus a partially finished basement for extra space and flexibility. Sitting on a nearly quarter-acre lot, the property features a spacious garage connected to home and complete with built-in storage and a workbench—perfect for hobbies or projects.
Step outside and you'll find yourself in one of the most walkable and convenient locations around—just minutes to downtown Harrisburg and within walking distance to Chipotle, Sheetz, Starbucks, the iconic West Shore Farmers Market, and vibrant Downtown New Cumberland. Despite this prime location, Norman Rd is a peaceful, quiet block with minimal traffic—truly the best of both worlds. Also walkable to Highland Park Elementary.
Features & Upgrades:
New roof (2023)
New flooring throughout
First floor laundry
Gas furnace & central A/C
Soft-close kitchen cabinets
Newer refrigerator and dryer (both convey)
Updated full bathroom
Freshly resurfaced driveway
The interior boasts a massive open-concept living and dining area, perfect for entertaining. Enjoy morning coffee on your covered front porch or relax out back on the spacious rear patio.
This is the home—and the location—you’ve been waiting for. Come see why 306 Norman Rd is one of the best finds in Cumberland County!
Contact an agent
Home facts
- Year built:1950
- Listing Id #:PACB2044650
- Added:22 day(s) ago
- Updated:August 13, 2025 at 07:30 AM
Rooms and interior
- Bedrooms:4
- Total bathrooms:1
- Full bathrooms:1
- Living area:1,606 sq. ft.
Heating and cooling
- Cooling:Central A/C
- Heating:Forced Air, Natural Gas
Structure and exterior
- Roof:Architectural Shingle
- Year built:1950
- Building area:1,606 sq. ft.
- Lot area:0.21 Acres
Schools
- High school:CEDAR CLIFF
Utilities
- Water:Public
- Sewer:Public Sewer
Finances and disclosures
- Price:$270,000
- Price per sq. ft.:$168.12
- Tax amount:$3,050 (2024)
New listings near 306 Norman Rd
- Coming Soon
 $339,900Coming Soon3 beds 2 baths
$339,900Coming Soon3 beds 2 baths301 N 17th St, CAMP HILL, PA 17011
MLS# PACB2045548Listed by: RSR, REALTORS, LLC - Open Sun, 1 to 3pmNew
 $475,000Active3 beds 3 baths1,620 sq. ft.
$475,000Active3 beds 3 baths1,620 sq. ft.3011 Chestnut St, CAMP HILL, PA 17011
MLS# PACB2043530Listed by: RE/MAX DELTA GROUP, INC. - Coming Soon
 $275,000Coming Soon4 beds 2 baths
$275,000Coming Soon4 beds 2 baths12 Front St, CAMP HILL, PA 17011
MLS# PACB2045490Listed by: RE/MAX REALTY ASSOCIATES  $494,960Pending4 beds 3 baths2,399 sq. ft.
$494,960Pending4 beds 3 baths2,399 sq. ft.706 Citation Dr, CAMP HILL, PA 17011
MLS# PAYK2087956Listed by: NVR, INC. $490,320Pending4 beds 3 baths2,737 sq. ft.
$490,320Pending4 beds 3 baths2,737 sq. ft.311 Ruffian Rd, CAMP HILL, PA 17011
MLS# PAYK2087936Listed by: NVR, INC.- New
 $325,000Active4 beds 3 baths2,181 sq. ft.
$325,000Active4 beds 3 baths2,181 sq. ft.417 Candlewyck Rd, CAMP HILL, PA 17011
MLS# PACB2045444Listed by: CENTURY 21 REALTY SERVICES - Coming Soon
 $279,000Coming Soon3 beds 2 baths
$279,000Coming Soon3 beds 2 baths3424 Walnut St, CAMP HILL, PA 17011
MLS# PACB2045416Listed by: JOY DANIELS REAL ESTATE GROUP, LTD - New
 $445,000Active3 beds 3 baths2,393 sq. ft.
$445,000Active3 beds 3 baths2,393 sq. ft.7 Tuscany Ct, CAMP HILL, PA 17011
MLS# PACB2045368Listed by: NEW SEASON REALTY - Coming Soon
 $365,000Coming Soon4 beds 3 baths
$365,000Coming Soon4 beds 3 baths103 N 26th St, CAMP HILL, PA 17011
MLS# PACB2045358Listed by: RSR, REALTORS, LLC - New
 $323,700Active4 beds 2 baths1,869 sq. ft.
$323,700Active4 beds 2 baths1,869 sq. ft.9 Gale Cir, CAMP HILL, PA 17011
MLS# PACB2044608Listed by: COLDWELL BANKER REALTY

