308 Ruffian Rd, CAMP HILL, PA 17011
Local realty services provided by:Mountain Realty ERA Powered
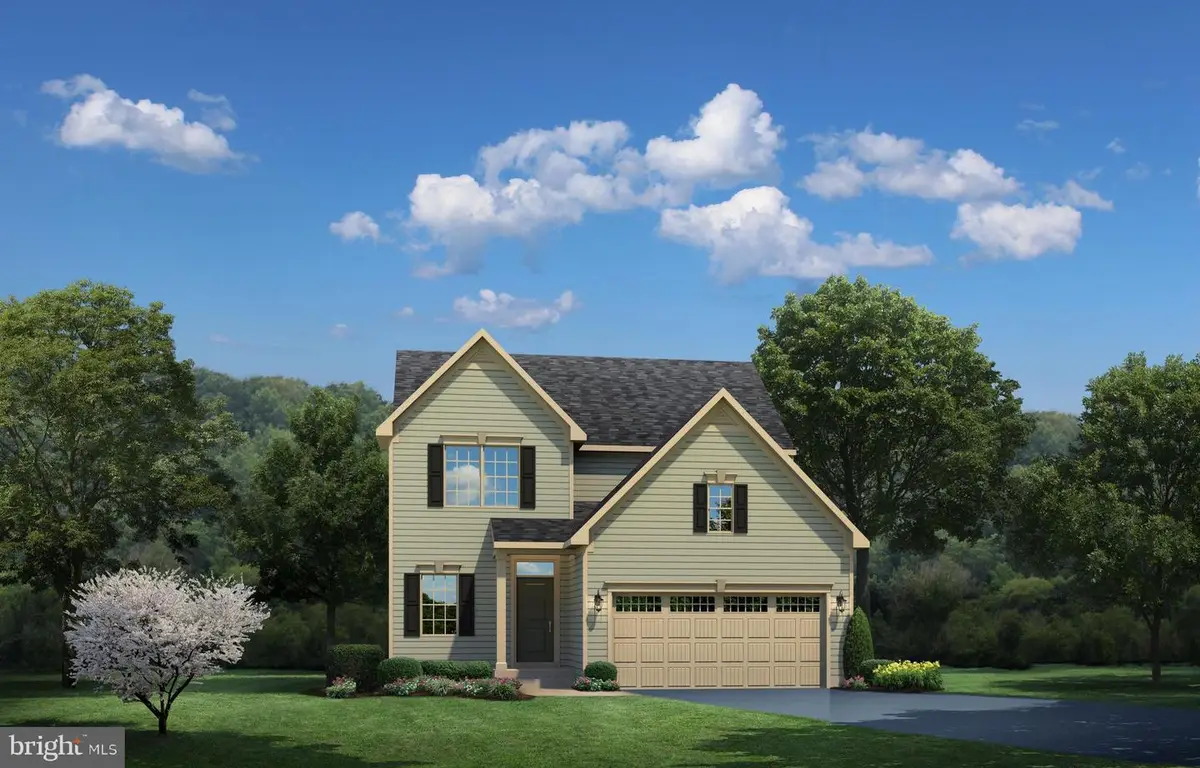
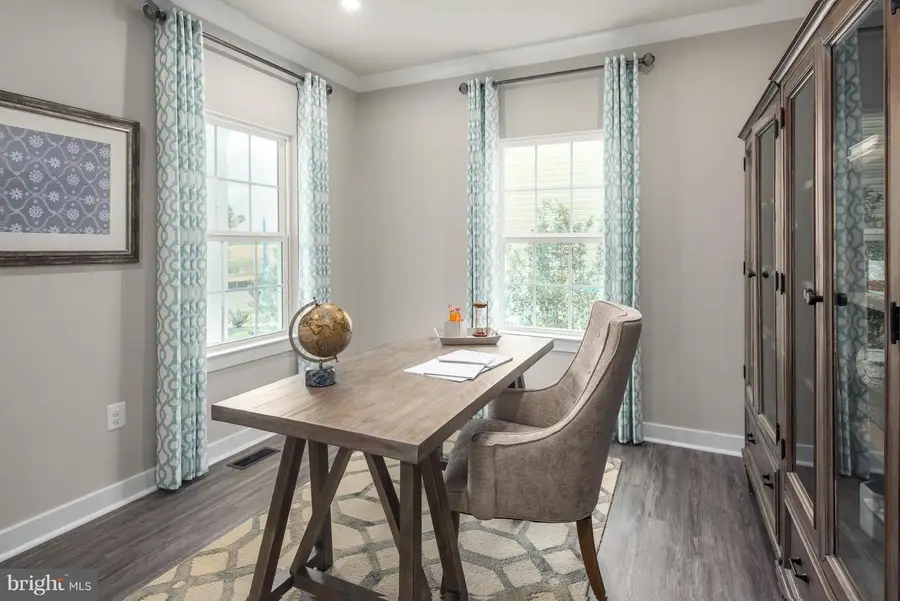
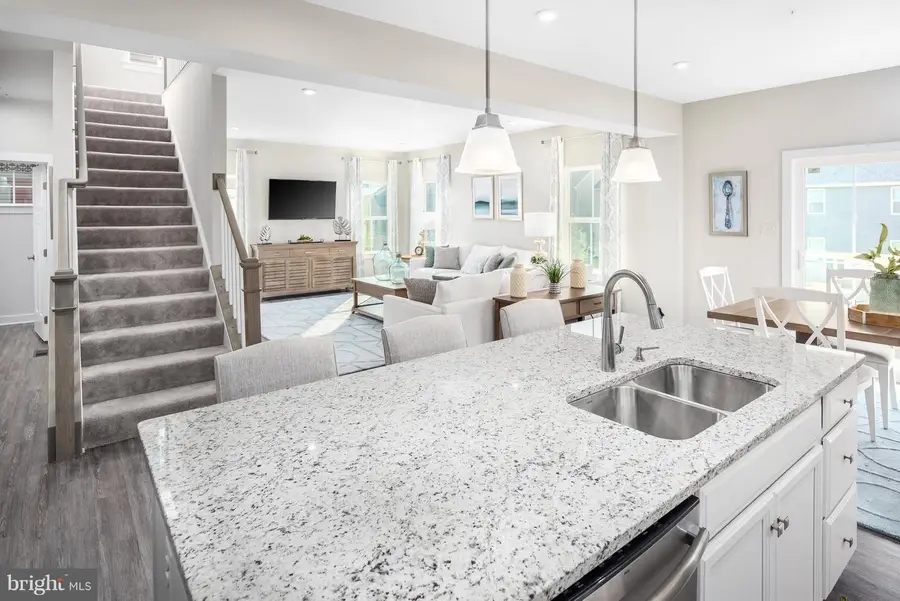
308 Ruffian Rd,CAMP HILL, PA 17011
$508,655
- 4 Beds
- 4 Baths
- 2,787 sq. ft.
- Single family
- Pending
Listed by:heather m. richardson
Office:nvr, inc.
MLS#:PAYK2078158
Source:BRIGHTMLS
Price summary
- Price:$508,655
- Price per sq. ft.:$182.51
- Monthly HOA dues:$52
About this home
GREEN LANE MEADOWS NEW PHASE NOW OPEN! The single family community is located in convenient Fairview Twp, in the West Shore School District and borders along Yellow Breeches giving Green Lane Meadows the peaceful seclusion you want yet close to shopping, dining, hospitals and easy access to Rts. 83/81/581, 11 &15 and the PA Turnpike! We offer several different styles of TO BE BUILT FLOORPLANS for you to choose from. All of our new homes are built for you and the process is easy and fun! When you visit, you will be able to choose a style that works for you, select the options that are important to you and pick your home site. Take advantage of our financing options too. Let us show you the value of new construction and forget the costly repairs and maintenance of an older home. Purchase now and use Seller's Preferred Lender and receive up to $20,000 in Closing Cost Assist and an additional $2,500 if you lock in your rate. Schedule your visit to our model today to learn more about this floorplan! Photos are representative only.
Contact an agent
Home facts
- Listing Id #:PAYK2078158
- Added:152 day(s) ago
- Updated:August 13, 2025 at 07:30 AM
Rooms and interior
- Bedrooms:4
- Total bathrooms:4
- Full bathrooms:3
- Half bathrooms:1
- Living area:2,787 sq. ft.
Heating and cooling
- Cooling:Central A/C
- Heating:Forced Air, Natural Gas
Structure and exterior
- Building area:2,787 sq. ft.
- Lot area:0.23 Acres
Utilities
- Water:Public
- Sewer:Public Sewer
Finances and disclosures
- Price:$508,655
- Price per sq. ft.:$182.51
New listings near 308 Ruffian Rd
- Coming Soon
 $339,900Coming Soon3 beds 2 baths
$339,900Coming Soon3 beds 2 baths301 N 17th St, CAMP HILL, PA 17011
MLS# PACB2045548Listed by: RSR, REALTORS, LLC - Open Sun, 1 to 3pmNew
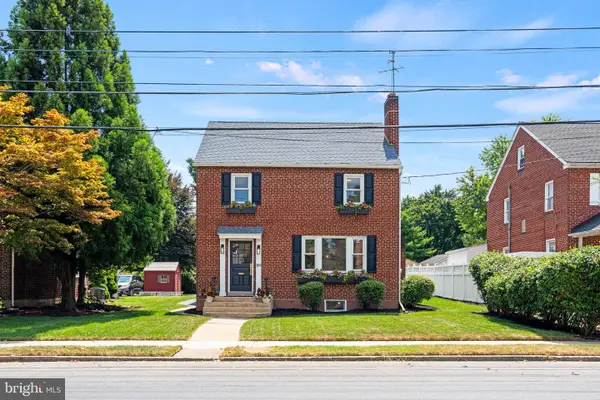 $475,000Active3 beds 3 baths1,620 sq. ft.
$475,000Active3 beds 3 baths1,620 sq. ft.3011 Chestnut St, CAMP HILL, PA 17011
MLS# PACB2043530Listed by: RE/MAX DELTA GROUP, INC. - Coming Soon
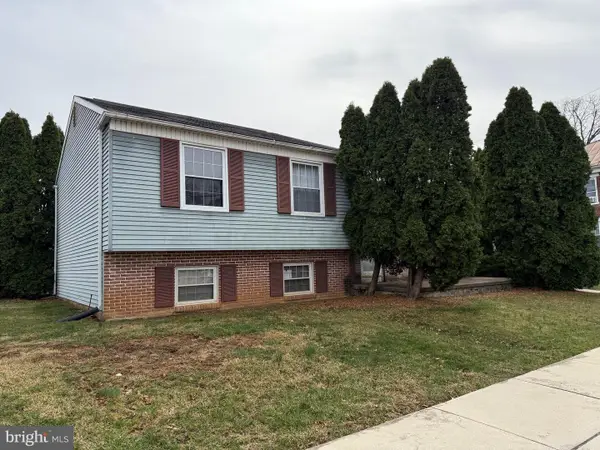 $275,000Coming Soon4 beds 2 baths
$275,000Coming Soon4 beds 2 baths12 Front St, CAMP HILL, PA 17011
MLS# PACB2045490Listed by: RE/MAX REALTY ASSOCIATES  $494,960Pending4 beds 3 baths2,399 sq. ft.
$494,960Pending4 beds 3 baths2,399 sq. ft.706 Citation Dr, CAMP HILL, PA 17011
MLS# PAYK2087956Listed by: NVR, INC. $490,320Pending4 beds 3 baths2,737 sq. ft.
$490,320Pending4 beds 3 baths2,737 sq. ft.311 Ruffian Rd, CAMP HILL, PA 17011
MLS# PAYK2087936Listed by: NVR, INC.- New
 $325,000Active4 beds 3 baths2,181 sq. ft.
$325,000Active4 beds 3 baths2,181 sq. ft.417 Candlewyck Rd, CAMP HILL, PA 17011
MLS# PACB2045444Listed by: CENTURY 21 REALTY SERVICES - Coming Soon
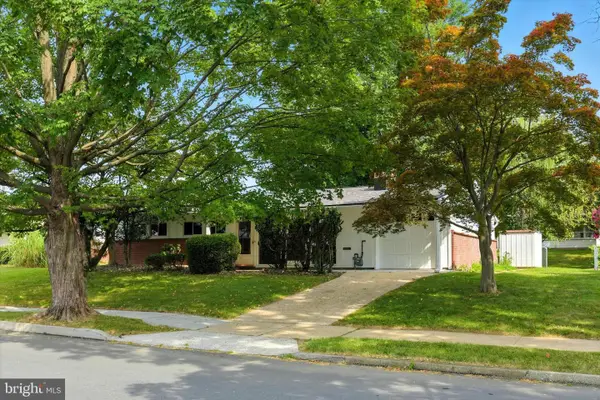 $279,000Coming Soon3 beds 2 baths
$279,000Coming Soon3 beds 2 baths3424 Walnut St, CAMP HILL, PA 17011
MLS# PACB2045416Listed by: JOY DANIELS REAL ESTATE GROUP, LTD - New
 $445,000Active3 beds 3 baths2,393 sq. ft.
$445,000Active3 beds 3 baths2,393 sq. ft.7 Tuscany Ct, CAMP HILL, PA 17011
MLS# PACB2045368Listed by: NEW SEASON REALTY - Coming Soon
 $365,000Coming Soon4 beds 3 baths
$365,000Coming Soon4 beds 3 baths103 N 26th St, CAMP HILL, PA 17011
MLS# PACB2045358Listed by: RSR, REALTORS, LLC - New
 $323,700Active4 beds 2 baths1,869 sq. ft.
$323,700Active4 beds 2 baths1,869 sq. ft.9 Gale Cir, CAMP HILL, PA 17011
MLS# PACB2044608Listed by: COLDWELL BANKER REALTY

