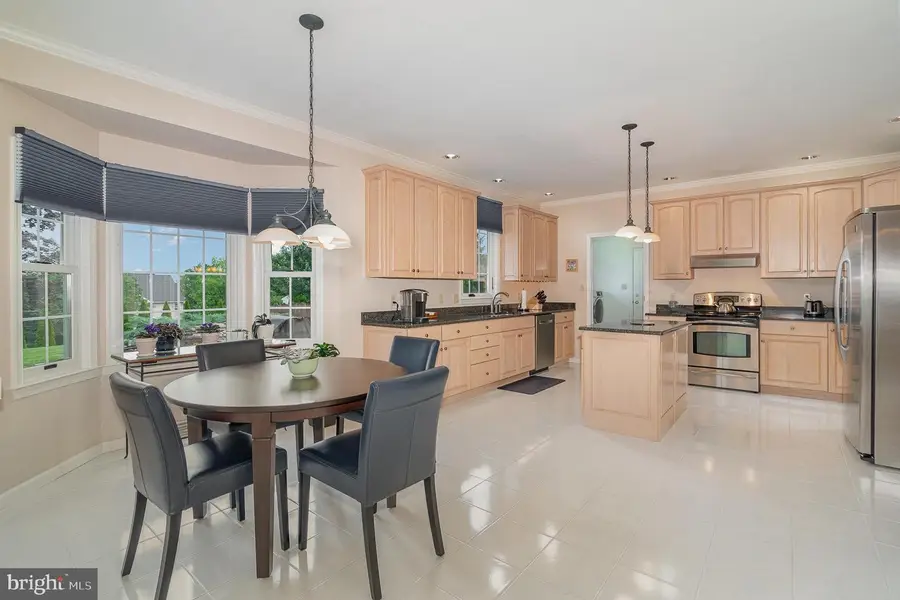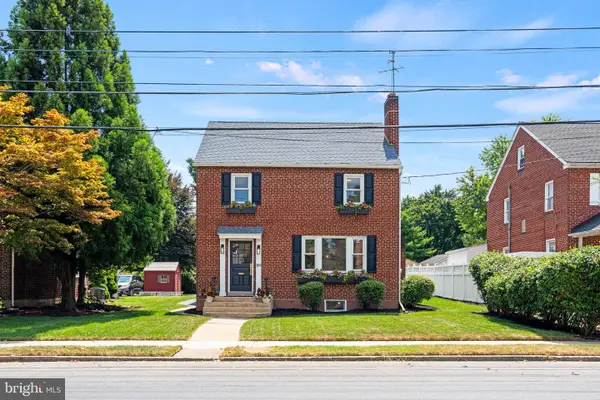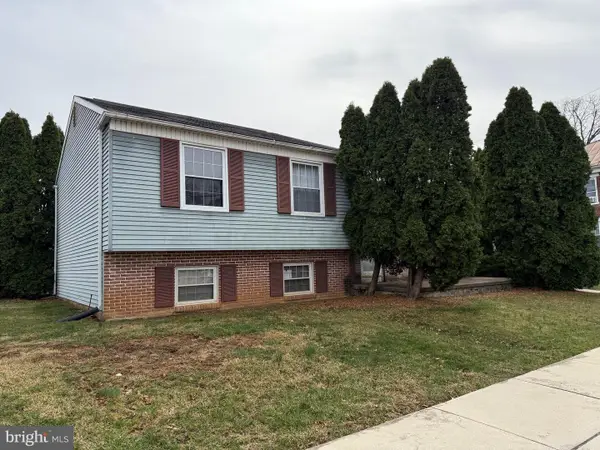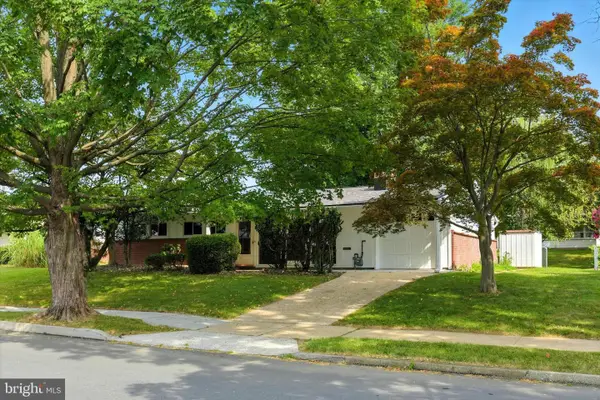34 Sunfire Ave, CAMP HILL, PA 17011
Local realty services provided by:ERA Byrne Realty



34 Sunfire Ave,CAMP HILL, PA 17011
$529,900
- 4 Beds
- 3 Baths
- 3,385 sq. ft.
- Single family
- Pending
Listed by:christina bailey
Office:coldwell banker realty
MLS#:PACB2043758
Source:BRIGHTMLS
Price summary
- Price:$529,900
- Price per sq. ft.:$156.54
About this home
Pride of ownership shines throughout this beautifully maintained, pet-free home nestled in sought-after Floribunda Heights. With exceptional curb appeal and thoughtful upgrades at every turn, this residence offers a refined yet comfortable lifestyle. Step inside to a bright and airy main floor featuring 9’ ceilings, gleaming tile floors, and abundant natural light. The gourmet kitchen is a chef’s dream with Cambria Quartz countertops, a large island with double sink, custom cabinetry with crown moulding, recessed and pendant lighting, and stainless steel appliances. The formal dining room and living room are equally impressive with rich hardwood floors, transom doorways, crown moulding, and chair rail detailing. The spacious family room is perfect for relaxing, complete with plush updated carpeting and a cozy gas fireplace with brick surround. French doors open to a delightful 16' x 16' sunroom surrounded by windows that showcase serene views of the beautiful fenced backyard. From here, step out to a paver patio where you can enjoy the tranquil sounds of a pond with a waterfall feature. Upstairs, the primary suite serves as a relaxing retreat, complete with warm Bamboo flooring and a thoughtfully designed walk-in closet outfitted with California Closet organizers to maximize space and function. The ensuite bath offers a tile floor, cultured marble double vanity, a Jacuzzi soaking tub for unwinding at the end of the day, and a separate walk-in shower. Three additional generously sized bedrooms—each with newer carpet, ample closet space, and attractive window accents that bring in natural light—provide comfortable accommodations for family or guests. They share a beautifully updated hall bath featuring durable LVT flooring, a sleek double solid surface vanity with Kohler drop-in sinks, and a newly installed tub enclosure, combining style and convenience. The lower level extends your living space with a 41' x 15' family room, a separate office, a 30' x 13.5' conditioned storage room with wood shelving and cabinetry, and an additional insulated crawlspace with a concrete floor for even more storage. Additional highlights include: AO Smith ProMax hot water heater, Lennox gas furnace, Oversized side-entry two-car garage with work area, wood shelving that conveys, and stairs to usable attic space, a separate outdoor shed for yard tools and a fenced bin area for waste storage. Don’t miss this rare opportunity to own this exceptional move-in ready home in a premier location!
Contact an agent
Home facts
- Year built:1994
- Listing Id #:PACB2043758
- Added:36 day(s) ago
- Updated:August 13, 2025 at 07:30 AM
Rooms and interior
- Bedrooms:4
- Total bathrooms:3
- Full bathrooms:2
- Half bathrooms:1
- Living area:3,385 sq. ft.
Heating and cooling
- Cooling:Central A/C
- Heating:Forced Air, Natural Gas
Structure and exterior
- Roof:Shingle
- Year built:1994
- Building area:3,385 sq. ft.
- Lot area:0.43 Acres
Schools
- High school:EAST PENNSBORO AREA SHS
Utilities
- Water:Public
- Sewer:Public Sewer
Finances and disclosures
- Price:$529,900
- Price per sq. ft.:$156.54
- Tax amount:$6,528 (2024)
New listings near 34 Sunfire Ave
- Coming Soon
 $339,900Coming Soon3 beds 2 baths
$339,900Coming Soon3 beds 2 baths301 N 17th St, CAMP HILL, PA 17011
MLS# PACB2045548Listed by: RSR, REALTORS, LLC - Open Sun, 1 to 3pmNew
 $475,000Active3 beds 3 baths1,620 sq. ft.
$475,000Active3 beds 3 baths1,620 sq. ft.3011 Chestnut St, CAMP HILL, PA 17011
MLS# PACB2043530Listed by: RE/MAX DELTA GROUP, INC. - Coming Soon
 $275,000Coming Soon4 beds 2 baths
$275,000Coming Soon4 beds 2 baths12 Front St, CAMP HILL, PA 17011
MLS# PACB2045490Listed by: RE/MAX REALTY ASSOCIATES  $494,960Pending4 beds 3 baths2,399 sq. ft.
$494,960Pending4 beds 3 baths2,399 sq. ft.706 Citation Dr, CAMP HILL, PA 17011
MLS# PAYK2087956Listed by: NVR, INC. $490,320Pending4 beds 3 baths2,737 sq. ft.
$490,320Pending4 beds 3 baths2,737 sq. ft.311 Ruffian Rd, CAMP HILL, PA 17011
MLS# PAYK2087936Listed by: NVR, INC.- New
 $325,000Active4 beds 3 baths2,181 sq. ft.
$325,000Active4 beds 3 baths2,181 sq. ft.417 Candlewyck Rd, CAMP HILL, PA 17011
MLS# PACB2045444Listed by: CENTURY 21 REALTY SERVICES - Coming Soon
 $279,000Coming Soon3 beds 2 baths
$279,000Coming Soon3 beds 2 baths3424 Walnut St, CAMP HILL, PA 17011
MLS# PACB2045416Listed by: JOY DANIELS REAL ESTATE GROUP, LTD - New
 $445,000Active3 beds 3 baths2,393 sq. ft.
$445,000Active3 beds 3 baths2,393 sq. ft.7 Tuscany Ct, CAMP HILL, PA 17011
MLS# PACB2045368Listed by: NEW SEASON REALTY - Coming Soon
 $365,000Coming Soon4 beds 3 baths
$365,000Coming Soon4 beds 3 baths103 N 26th St, CAMP HILL, PA 17011
MLS# PACB2045358Listed by: RSR, REALTORS, LLC - New
 $323,700Active4 beds 2 baths1,869 sq. ft.
$323,700Active4 beds 2 baths1,869 sq. ft.9 Gale Cir, CAMP HILL, PA 17011
MLS# PACB2044608Listed by: COLDWELL BANKER REALTY

