425 Deerfield Rd, Camp Hill, PA 17011
Local realty services provided by:ERA Valley Realty
425 Deerfield Rd,Camp Hill, PA 17011
$395,000
- 3 Beds
- 3 Baths
- 1,848 sq. ft.
- Single family
- Pending
Listed by: adam osborn
Office: keller williams of central pa
MLS#:PACB2047578
Source:BRIGHTMLS
Price summary
- Price:$395,000
- Price per sq. ft.:$213.74
About this home
Step into style and comfort in this beautifully updated 3-bedroom, 2.5-bathroom home—designed to blend modern finishes with functional living. From the moment you enter, you’ll appreciate the thoughtful layout, updated interiors, and inviting spaces that make this home truly stand out.
The main level welcomes you with a spacious open-concept living area, perfect for both relaxing and entertaining. A bright and airy living room flows seamlessly into the dining space, anchored by large windows that invite in natural light throughout the day. The updated kitchen features sleek countertops, contemporary cabinetry, stainless steel appliances, and ample prep space—ideal for the home chef.
Upstairs, discover three generously sized bedrooms, including a serene primary suite with a beautifully remodeled en-suite bath featuring modern fixtures. Two additional bedrooms share an updated full bathroom with clean, elegant finishes. A convenient half bath is located on the main floor for guests, close to the family room with welcoming fireplace. Huge bonus is the attic space that could be made into an additional bedroom, studio, office or playroom. Step outside into your private backyard oasis—a fully fenced green space with room to garden, entertain, or simply unwind under the open sky. Whether you're hosting weekend barbecues or enjoying a quiet morning coffee, this backyard delivers both comfort and flexibility. Additional highlights include: Dedicated laundry area & attached garage with extra storage.
Perfectly positioned in a welcoming neighborhood with easy access to schools, parks, shopping, and commuter routes, this home offers the perfect balance of modern living and everyday convenience.
Contact an agent
Home facts
- Year built:1961
- Listing ID #:PACB2047578
- Added:22 day(s) ago
- Updated:November 14, 2025 at 08:40 AM
Rooms and interior
- Bedrooms:3
- Total bathrooms:3
- Full bathrooms:2
- Half bathrooms:1
- Living area:1,848 sq. ft.
Heating and cooling
- Cooling:Central A/C
- Heating:Hot Water, Natural Gas
Structure and exterior
- Year built:1961
- Building area:1,848 sq. ft.
- Lot area:0.4 Acres
Schools
- High school:CEDAR CLIFF
- Middle school:NEW CUMBERLAND
Utilities
- Water:Public
- Sewer:Public Septic
Finances and disclosures
- Price:$395,000
- Price per sq. ft.:$213.74
- Tax amount:$4,877 (2025)
New listings near 425 Deerfield Rd
- Open Sat, 11am to 1pmNew
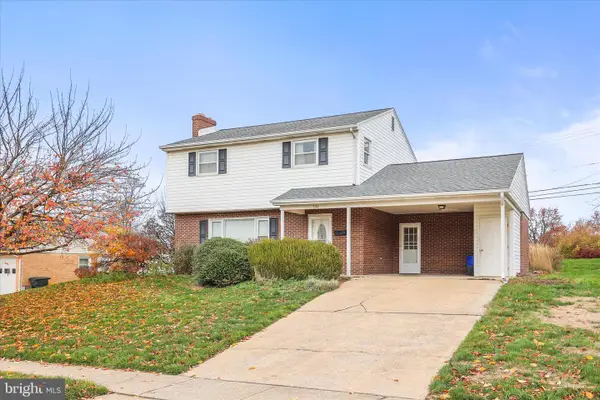 $309,900Active3 beds 2 baths1,620 sq. ft.
$309,900Active3 beds 2 baths1,620 sq. ft.531 Rupley Road, CAMP HILL, PA 17011
MLS# PACB2048556Listed by: COLDWELL BANKER REALTY - New
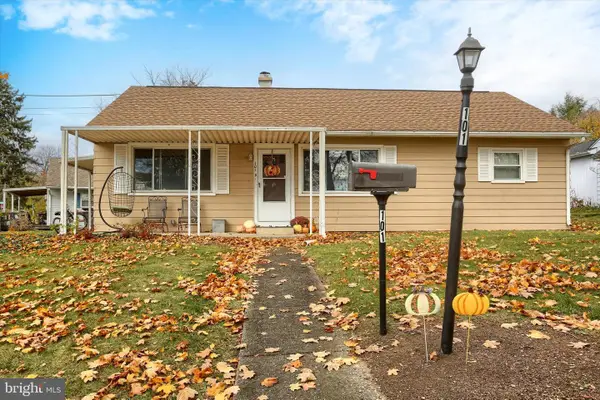 $250,000Active2 beds 1 baths1,035 sq. ft.
$250,000Active2 beds 1 baths1,035 sq. ft.101 Cumberland Dr, CAMP HILL, PA 17011
MLS# PACB2048550Listed by: CHRIS TIMMONS GROUP LLC - New
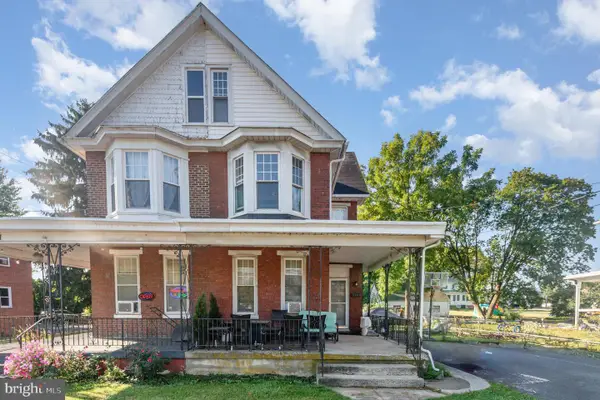 $389,000Active-- beds -- baths1,788 sq. ft.
$389,000Active-- beds -- baths1,788 sq. ft.3305 Market St, CAMP HILL, PA 17011
MLS# PACB2048538Listed by: BROKERSREALTY.COM - New
 $550,000Active4 beds 3 baths2,122 sq. ft.
$550,000Active4 beds 3 baths2,122 sq. ft.225 N 26th St, CAMP HILL, PA 17011
MLS# PACB2048402Listed by: ADP REALTY & PROPERTY MANAGEMENT LLC - New
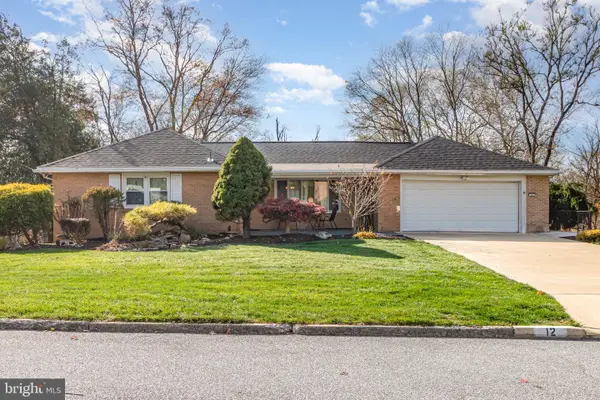 $399,000Active3 beds 3 baths1,550 sq. ft.
$399,000Active3 beds 3 baths1,550 sq. ft.12 Shady Rd, CAMP HILL, PA 17011
MLS# PACB2048446Listed by: HOWARD HANNA COMPANY-CAMP HILL - Open Sun, 1 to 3pmNew
 $329,900Active3 beds 2 baths1,812 sq. ft.
$329,900Active3 beds 2 baths1,812 sq. ft.1600 Letchworth Rd, CAMP HILL, PA 17011
MLS# PACB2048246Listed by: RE/MAX DELTA GROUP, INC. - New
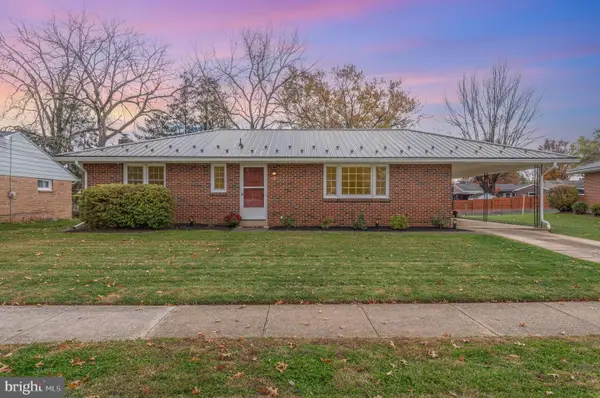 $269,000Active3 beds 2 baths2,288 sq. ft.
$269,000Active3 beds 2 baths2,288 sq. ft.20 Chestnut St, CAMP HILL, PA 17011
MLS# PACB2048294Listed by: CENTURY 21 REALTY SERVICES - Coming SoonOpen Sat, 1 to 3pm
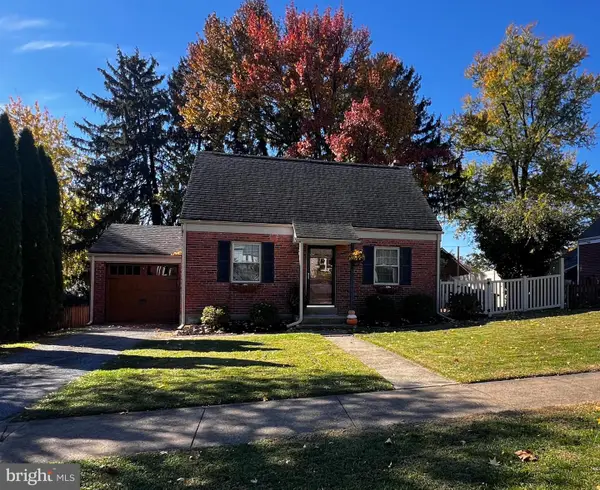 $283,750Coming Soon3 beds 2 baths
$283,750Coming Soon3 beds 2 baths202 S 19th St, CAMP HILL, PA 17011
MLS# PACB2048404Listed by: COLDWELL BANKER REALTY - New
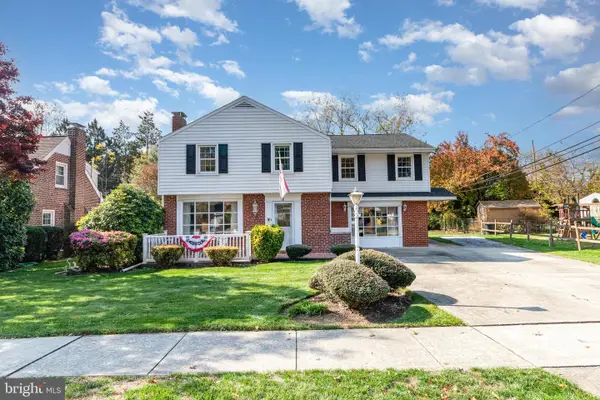 $389,900Active4 beds 3 baths2,348 sq. ft.
$389,900Active4 beds 3 baths2,348 sq. ft.2 Village Rd, CAMP HILL, PA 17011
MLS# PACB2048310Listed by: CENTURY 21 REALTY SERVICES - New
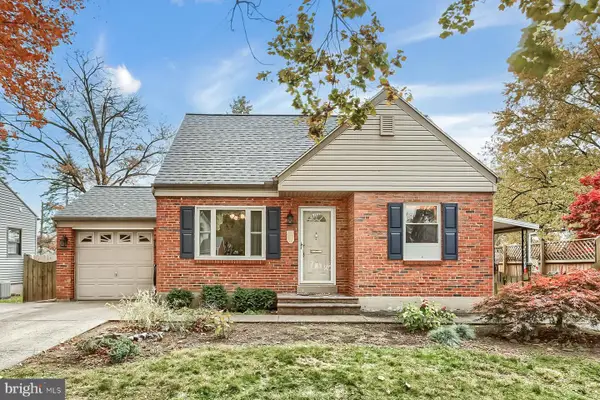 $319,900Active3 beds 1 baths1,346 sq. ft.
$319,900Active3 beds 1 baths1,346 sq. ft.2011 Columbia Ave, CAMP HILL, PA 17011
MLS# PACB2048314Listed by: COLDWELL BANKER REALTY
