732 Erford Rd, CAMP HILL, PA 17011
Local realty services provided by:ERA Valley Realty
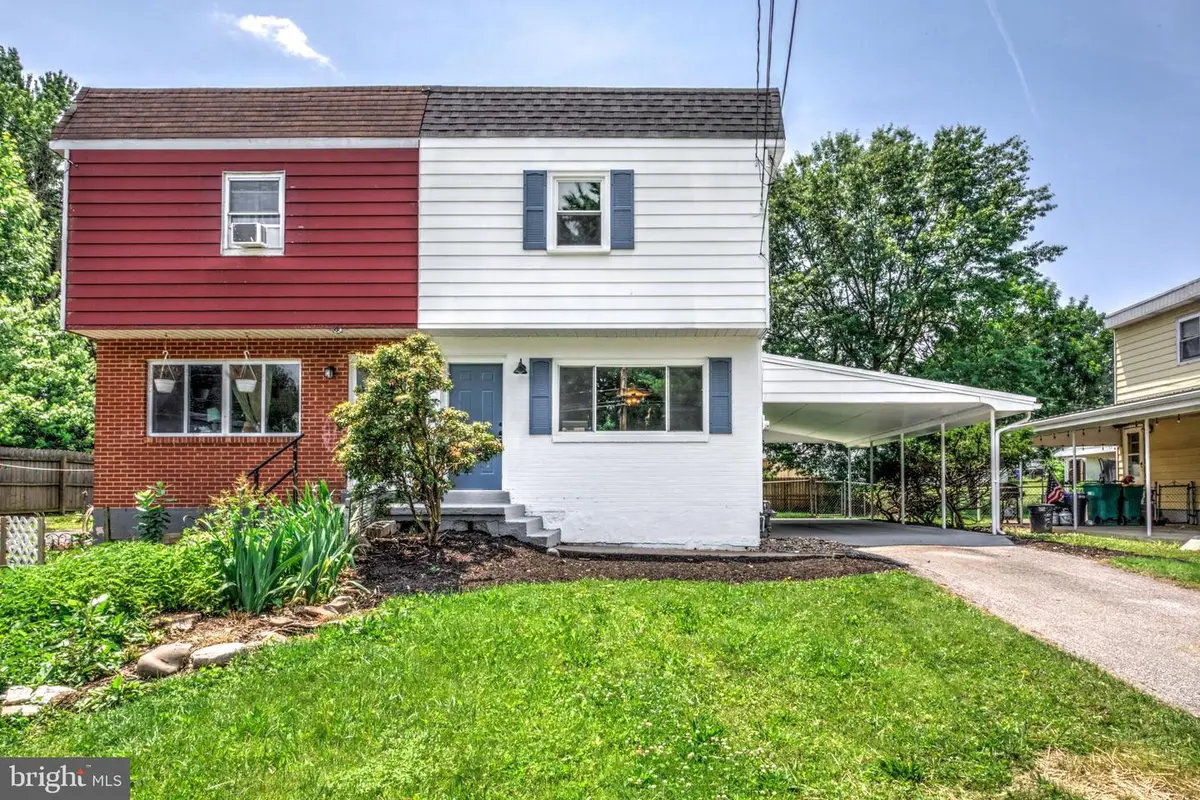
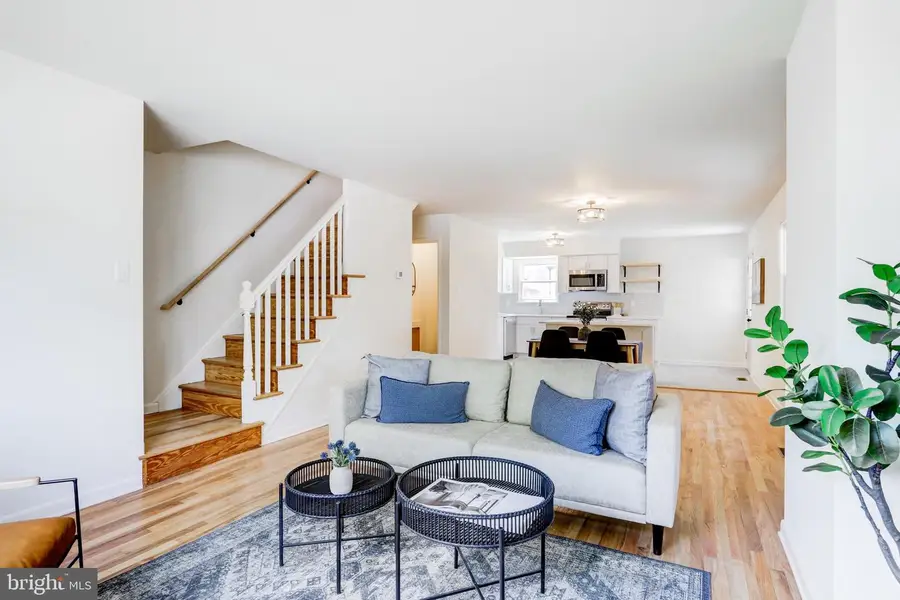
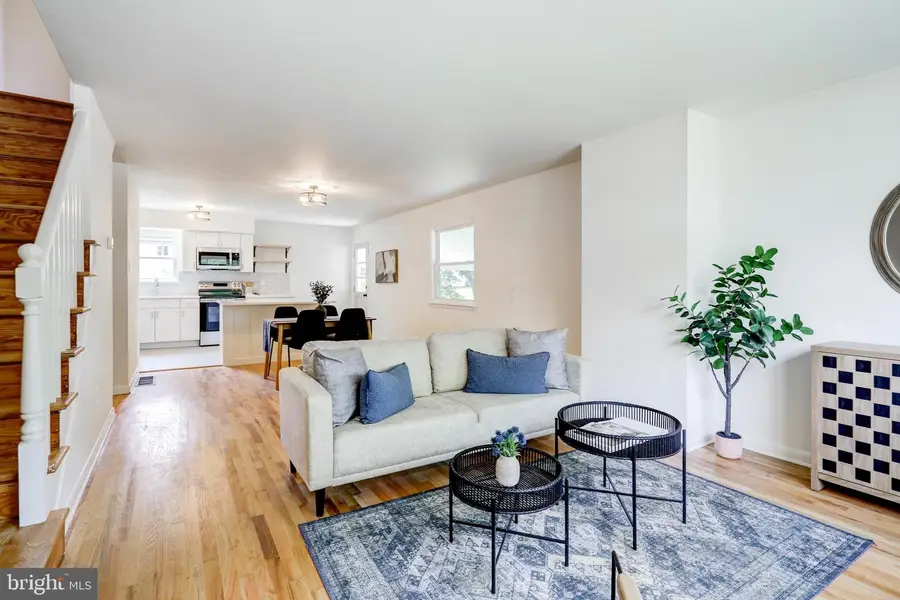
732 Erford Rd,CAMP HILL, PA 17011
$224,900
- 3 Beds
- 2 Baths
- 1,474 sq. ft.
- Single family
- Pending
Listed by:dan j zecher
Office:keller williams elite
MLS#:PACB2042296
Source:BRIGHTMLS
Price summary
- Price:$224,900
- Price per sq. ft.:$152.58
About this home
This newly renovated home has all the modern updates. One of the highlights of this home is the gorgeous hardwood floors throughout. The main level features a spacious open living and dining area that flows into your newly updated kitchen and bar. The kitchen includes all-new appliances, a tiled backsplash, quartz countertops, a large stainless-steel sink, and a beautiful serving bar to complete the space. The main floor also includes a convenient half bathroom. Upstairs, you'll find three spacious bedrooms and a newly updated full bathroom with a tiled tub/shower. The beautiful wainscoting walls add a finishing touch. The lower level features a newly renovated bonus area with brand-new carpeting, offering the perfect space for a variety of needs. Whether you're looking for extra living space, a workout area, or a playroom, this flexible space is a perfect fit. You'll also find an additional storage room, providing even more functionality and convenience. Other updates include all-new windows, a new HVAC system, updated fixtures, and fresh paint throughout. Enjoy a large side porch area that leads to a fenced-in backyard—perfect for relaxing or entertaining. Ideally located just minutes from all the activities of the Susquehanna River and not far from downtown Harrisburg, this home offers both comfort and convenience. Don’t miss the opportunity to own this beautifully updated home in a prime location. Schedule your showing today!
Contact an agent
Home facts
- Year built:1966
- Listing Id #:PACB2042296
- Added:62 day(s) ago
- Updated:August 15, 2025 at 07:30 AM
Rooms and interior
- Bedrooms:3
- Total bathrooms:2
- Full bathrooms:1
- Half bathrooms:1
- Living area:1,474 sq. ft.
Heating and cooling
- Cooling:Central A/C
- Heating:Electric, Heat Pump(s)
Structure and exterior
- Roof:Architectural Shingle
- Year built:1966
- Building area:1,474 sq. ft.
- Lot area:0.1 Acres
Schools
- High school:EAST PENNSBORO AREA SHS
Utilities
- Water:Public
- Sewer:Public Sewer
Finances and disclosures
- Price:$224,900
- Price per sq. ft.:$152.58
- Tax amount:$2,296 (2024)
New listings near 732 Erford Rd
- Coming Soon
 $339,900Coming Soon3 beds 2 baths
$339,900Coming Soon3 beds 2 baths301 N 17th St, CAMP HILL, PA 17011
MLS# PACB2045548Listed by: RSR, REALTORS, LLC - Open Sun, 1 to 3pmNew
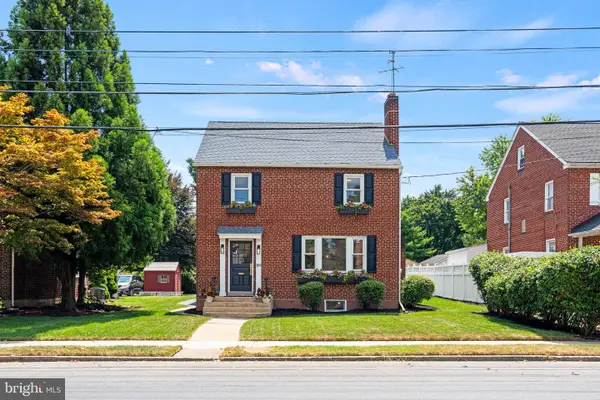 $475,000Active3 beds 3 baths1,620 sq. ft.
$475,000Active3 beds 3 baths1,620 sq. ft.3011 Chestnut St, CAMP HILL, PA 17011
MLS# PACB2043530Listed by: RE/MAX DELTA GROUP, INC. - New
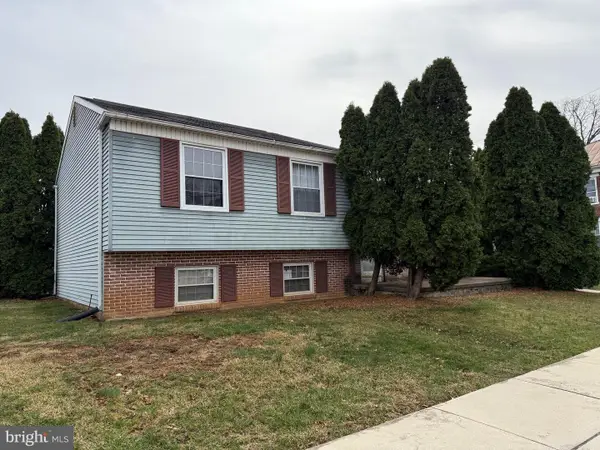 $275,000Active4 beds 2 baths1,782 sq. ft.
$275,000Active4 beds 2 baths1,782 sq. ft.12 Front St, CAMP HILL, PA 17011
MLS# PACB2045490Listed by: RE/MAX REALTY ASSOCIATES  $494,960Pending4 beds 3 baths2,399 sq. ft.
$494,960Pending4 beds 3 baths2,399 sq. ft.706 Citation Dr, CAMP HILL, PA 17011
MLS# PAYK2087956Listed by: NVR, INC. $490,320Pending4 beds 3 baths2,737 sq. ft.
$490,320Pending4 beds 3 baths2,737 sq. ft.311 Ruffian Rd, CAMP HILL, PA 17011
MLS# PAYK2087936Listed by: NVR, INC.- New
 $325,000Active4 beds 3 baths2,181 sq. ft.
$325,000Active4 beds 3 baths2,181 sq. ft.417 Candlewyck Rd, CAMP HILL, PA 17011
MLS# PACB2045444Listed by: CENTURY 21 REALTY SERVICES - New
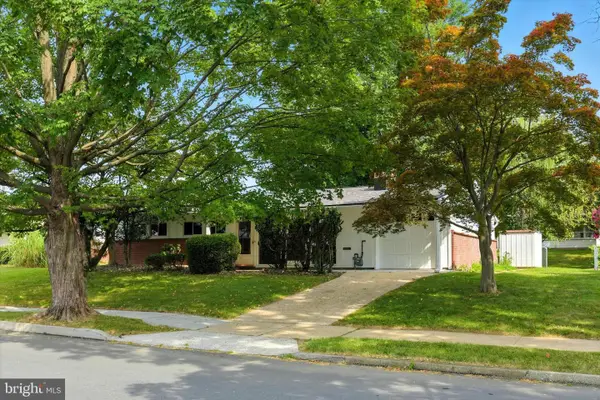 $279,000Active3 beds 2 baths1,120 sq. ft.
$279,000Active3 beds 2 baths1,120 sq. ft.3424 Walnut St, CAMP HILL, PA 17011
MLS# PACB2045416Listed by: JOY DANIELS REAL ESTATE GROUP, LTD - New
 $445,000Active3 beds 3 baths2,393 sq. ft.
$445,000Active3 beds 3 baths2,393 sq. ft.7 Tuscany Ct, CAMP HILL, PA 17011
MLS# PACB2045368Listed by: NEW SEASON REALTY - New
 $365,000Active4 beds 3 baths1,735 sq. ft.
$365,000Active4 beds 3 baths1,735 sq. ft.103 N 26th St, CAMP HILL, PA 17011
MLS# PACB2045358Listed by: RSR, REALTORS, LLC - New
 $323,700Active4 beds 2 baths1,869 sq. ft.
$323,700Active4 beds 2 baths1,869 sq. ft.9 Gale Cir, CAMP HILL, PA 17011
MLS# PACB2044608Listed by: COLDWELL BANKER REALTY

