80 Foxcroft Dr, CAMP HILL, PA 17011
Local realty services provided by:ERA Valley Realty

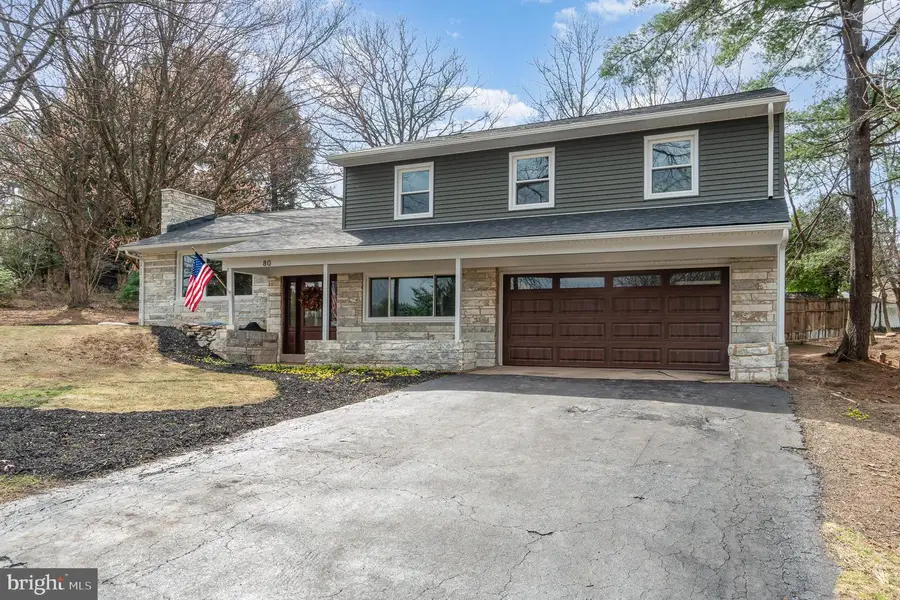
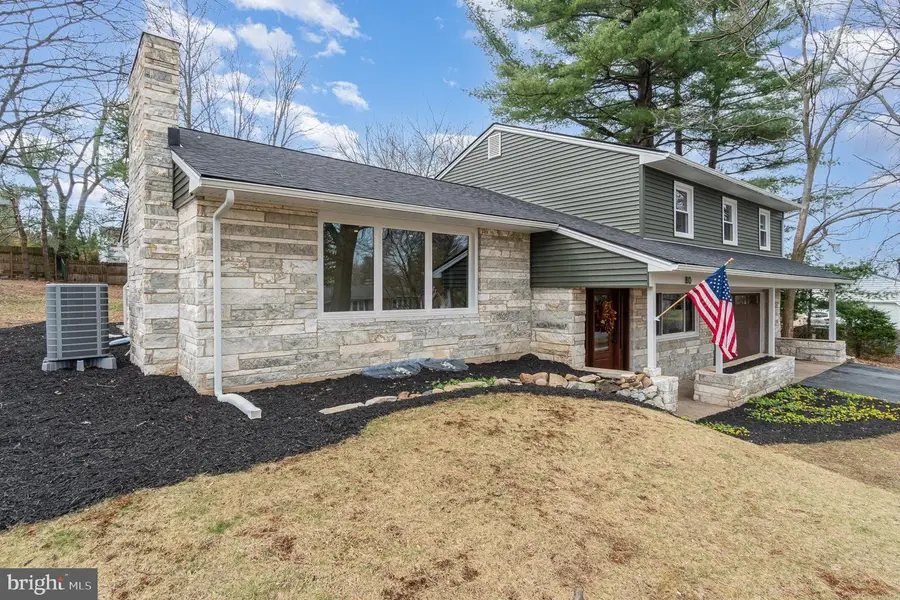
80 Foxcroft Dr,CAMP HILL, PA 17011
$549,900
- 4 Beds
- 3 Baths
- 2,600 sq. ft.
- Single family
- Pending
Listed by:joseph e hawkins
Office:hawkins real estate company
MLS#:PACB2040172
Source:BRIGHTMLS
Price summary
- Price:$549,900
- Price per sq. ft.:$211.5
About this home
BACK ON THE MARKET! (due to Buyer's house not selling) Their loss is your gain!
Fully renovated four bed, three full bath home boasting 2600 square feet of finished living space including large basement, utility room, and oversized two-car garage with workshop space. This home features four levels of finished living space which has been completely updated and all new windows, HVAC, doors, siding, and roof with updated landscaping. Inside you'll love the refinished original hardwood floors, open floor plan, and plenty of natural light. The large living room features a massive picture window, original beamed ceiling, stone feature wall, and fireplace with new insert. The bright dining room flows into a large open kitchen with stainless steel appliances and stylish finishes. When entering from the garage, you'll be greeted by a mudroom with backyard access, laundry, full bath, and study. The basement features a generous FR and large utility room for ample storage or use as an additional workshop or hobby space. Upstairs you'll find a spacious master suite with a large walk-in closet and ensuite bath. There are three additional bedrooms with plentiful closet space and a large hall bath with double vanities and a deep-shelved linen closet. This home sits on nearly .75 acres in the coveted Cumberland Valley SD, steps away from West Shore Country Club.
Contact an agent
Home facts
- Year built:1956
- Listing Id #:PACB2040172
- Added:147 day(s) ago
- Updated:August 13, 2025 at 07:30 AM
Rooms and interior
- Bedrooms:4
- Total bathrooms:3
- Full bathrooms:3
- Living area:2,600 sq. ft.
Heating and cooling
- Cooling:Central A/C
- Heating:Electric, Forced Air
Structure and exterior
- Roof:Asphalt
- Year built:1956
- Building area:2,600 sq. ft.
- Lot area:0.75 Acres
Schools
- High school:CUMBERLAND VALLEY
- Elementary school:SPORTING HILL
Utilities
- Water:Well
- Sewer:Public Sewer
Finances and disclosures
- Price:$549,900
- Price per sq. ft.:$211.5
- Tax amount:$2,555 (2024)
New listings near 80 Foxcroft Dr
- Coming Soon
 $339,900Coming Soon3 beds 2 baths
$339,900Coming Soon3 beds 2 baths301 N 17th St, CAMP HILL, PA 17011
MLS# PACB2045548Listed by: RSR, REALTORS, LLC - Open Sun, 1 to 3pmNew
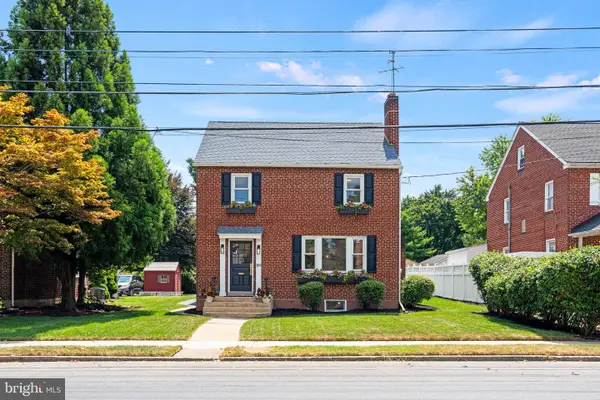 $475,000Active3 beds 3 baths1,620 sq. ft.
$475,000Active3 beds 3 baths1,620 sq. ft.3011 Chestnut St, CAMP HILL, PA 17011
MLS# PACB2043530Listed by: RE/MAX DELTA GROUP, INC. - Coming Soon
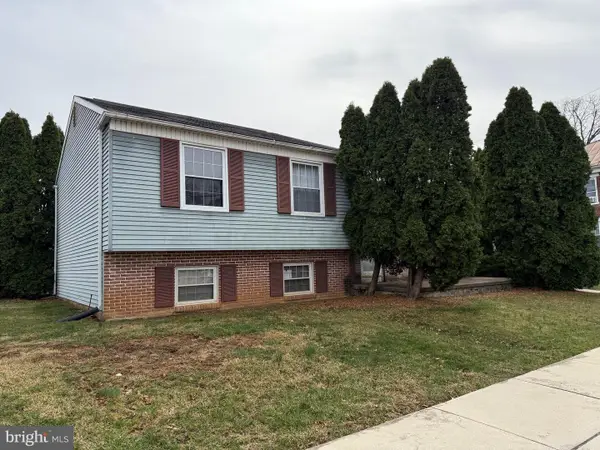 $275,000Coming Soon4 beds 2 baths
$275,000Coming Soon4 beds 2 baths12 Front St, CAMP HILL, PA 17011
MLS# PACB2045490Listed by: RE/MAX REALTY ASSOCIATES  $494,960Pending4 beds 3 baths2,399 sq. ft.
$494,960Pending4 beds 3 baths2,399 sq. ft.706 Citation Dr, CAMP HILL, PA 17011
MLS# PAYK2087956Listed by: NVR, INC. $490,320Pending4 beds 3 baths2,737 sq. ft.
$490,320Pending4 beds 3 baths2,737 sq. ft.311 Ruffian Rd, CAMP HILL, PA 17011
MLS# PAYK2087936Listed by: NVR, INC.- New
 $325,000Active4 beds 3 baths2,181 sq. ft.
$325,000Active4 beds 3 baths2,181 sq. ft.417 Candlewyck Rd, CAMP HILL, PA 17011
MLS# PACB2045444Listed by: CENTURY 21 REALTY SERVICES - Coming Soon
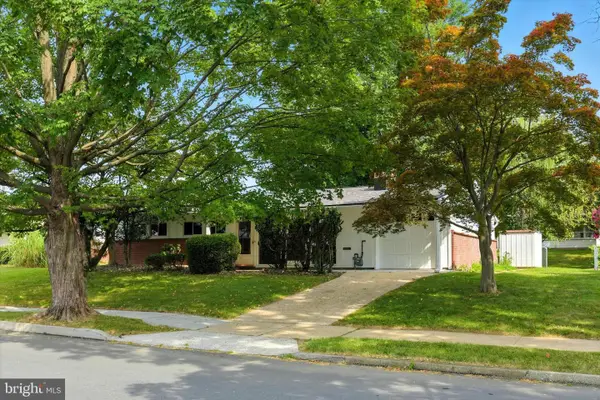 $279,000Coming Soon3 beds 2 baths
$279,000Coming Soon3 beds 2 baths3424 Walnut St, CAMP HILL, PA 17011
MLS# PACB2045416Listed by: JOY DANIELS REAL ESTATE GROUP, LTD - New
 $445,000Active3 beds 3 baths2,393 sq. ft.
$445,000Active3 beds 3 baths2,393 sq. ft.7 Tuscany Ct, CAMP HILL, PA 17011
MLS# PACB2045368Listed by: NEW SEASON REALTY - Coming Soon
 $365,000Coming Soon4 beds 3 baths
$365,000Coming Soon4 beds 3 baths103 N 26th St, CAMP HILL, PA 17011
MLS# PACB2045358Listed by: RSR, REALTORS, LLC - New
 $323,700Active4 beds 2 baths1,869 sq. ft.
$323,700Active4 beds 2 baths1,869 sq. ft.9 Gale Cir, CAMP HILL, PA 17011
MLS# PACB2044608Listed by: COLDWELL BANKER REALTY

