4054 Huckleberry Drive, Center Valley, PA 18034
Local realty services provided by:ERA One Source Realty
4054 Huckleberry Drive,Upper Saucon Twp, PA 18034
$320,000
- 3 Beds
- 3 Baths
- 2,132 sq. ft.
- Townhouse
- Active
Listed by:creighton faust
Office:re/max real estate
MLS#:765682
Source:PA_LVAR
Price summary
- Price:$320,000
- Price per sq. ft.:$150.09
- Monthly HOA dues:$276
About this home
Opportunity knocks in the Southern Lehigh School District! This 3-bedroom, 2.5-bath townhome in the popular Countryside at Upper Saucon subdivision offers a spacious layout, three finished levels, and tons of potential for the right buyer. Yes—it needs work, but it’s priced accordingly (last 4 comps sold between $365,000-$375,000) and ready for someone with vision to make it shine again. The open-concept main floor features a large living room, dining area, and an eat-in kitchen with center island and sunroom that leads to the rear deck. Upstairs, the primary suite includes vaulted ceilings, dual walk-in closets, and a private bath with soaking tub and separate shower. Two additional bedrooms share a full hall bath. The finished ground level adds valuable living space with a family room, half bath, laundry area, bonus room perfect for a home office, guest space, or gym and garage Whether you’re an investor looking for a solid rental or a buyer eager to build some sweat equity, this Center Valley location—just minutes to The Promenade Shops, I-78, parks and schools—makes it a smart move with great upside potential. *BUY WITH CONFIDENCE—PRE-LISTING HOME INSPECTION AVAILABLE * 3D MATTERPORT PLUS INTERACTIVE FLOOR PLAN AVAILABLE, TOO*
Contact an agent
Home facts
- Year built:2003
- Listing ID #:765682
- Added:1 day(s) ago
- Updated:October 08, 2025 at 04:39 PM
Rooms and interior
- Bedrooms:3
- Total bathrooms:3
- Full bathrooms:2
- Half bathrooms:1
- Living area:2,132 sq. ft.
Heating and cooling
- Cooling:Central Air
- Heating:Forced Air, Gas
Structure and exterior
- Roof:Asphalt, Fiberglass
- Year built:2003
- Building area:2,132 sq. ft.
- Lot area:0.06 Acres
Utilities
- Water:Public
- Sewer:Public Sewer
Finances and disclosures
- Price:$320,000
- Price per sq. ft.:$150.09
- Tax amount:$3,987
New listings near 4054 Huckleberry Drive
- New
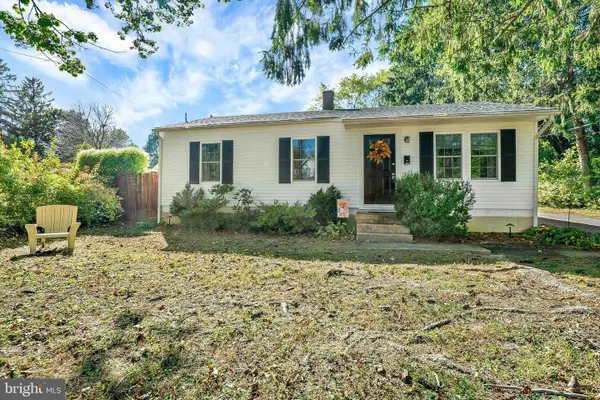 $334,900Active3 beds 2 baths
$334,900Active3 beds 2 baths5180 Camp Meeting, CENTER VALLEY, PA 18034
MLS# PALH2013556Listed by: HOMESTARR REALTY - New
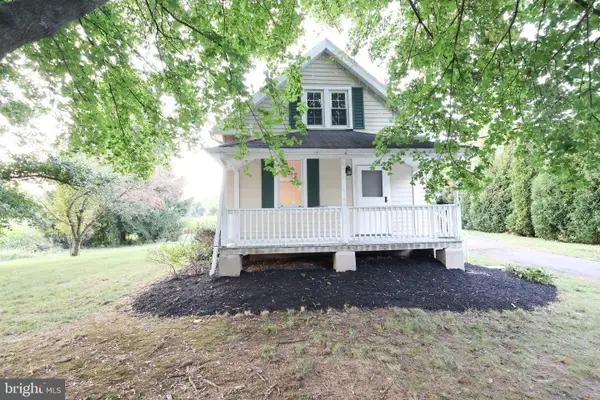 $364,999Active3 beds 2 baths1,100 sq. ft.
$364,999Active3 beds 2 baths1,100 sq. ft.4283 W Saucon Valley Rd, COOPERSBURG, PA 18036
MLS# PALH2013536Listed by: REAL OF PENNSYLVANIA - New
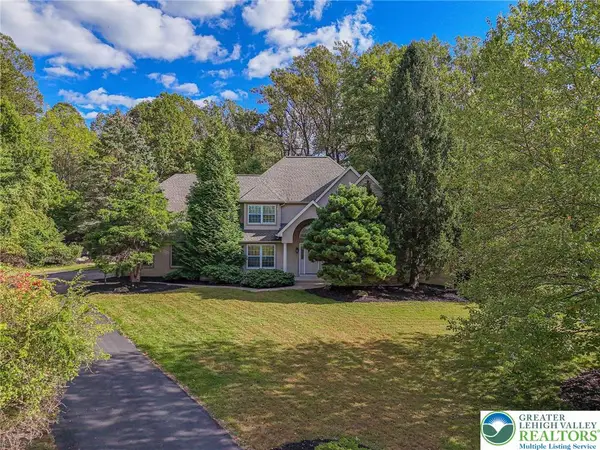 $650,000Active4 beds 5 baths4,190 sq. ft.
$650,000Active4 beds 5 baths4,190 sq. ft.5401 Aberdene Street, Upper Saucon Twp, PA 18034
MLS# 765815Listed by: RE/MAX REAL ESTATE - New
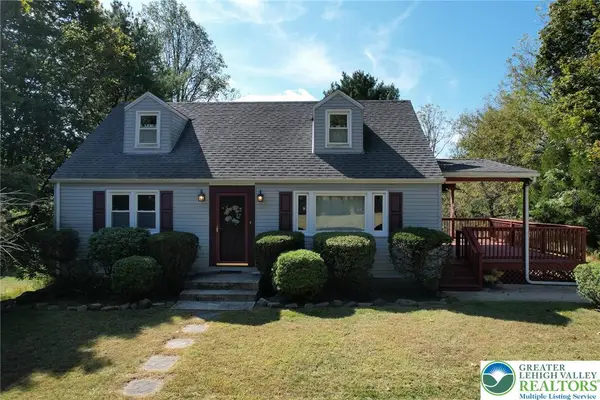 $289,900Active2 beds 1 baths1,296 sq. ft.
$289,900Active2 beds 1 baths1,296 sq. ft.3096 Honeysuckle Road, Upper Saucon Twp, PA 18015
MLS# 765822Listed by: EXP REALTY LLC - New
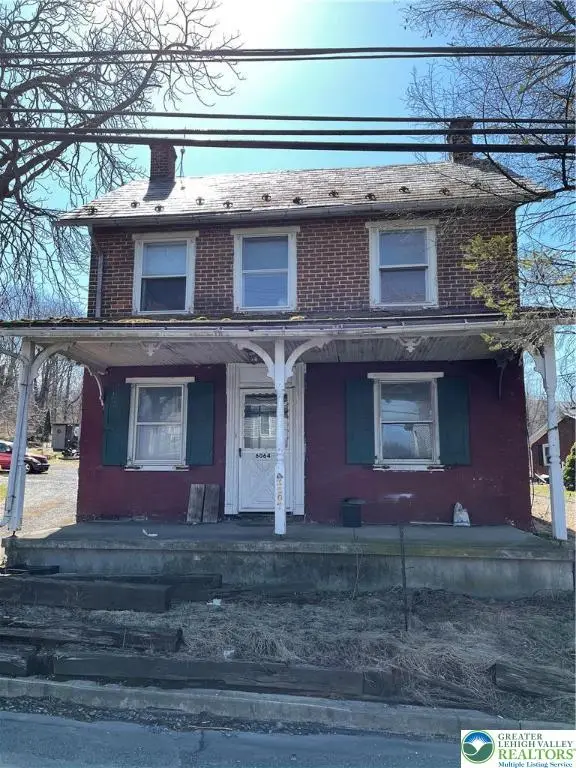 $175,000Active4 beds 2 baths1,984 sq. ft.
$175,000Active4 beds 2 baths1,984 sq. ft.6064 Main Street, Upper Saucon Twp, PA 18034
MLS# 765805Listed by: FULL CIRCLEREALTY&PROPERTYMGMT - New
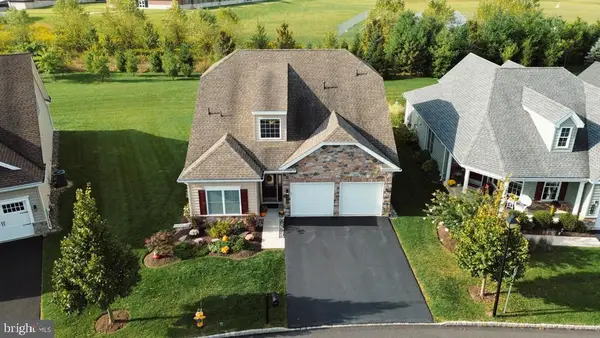 $649,900Active3 beds 3 baths
$649,900Active3 beds 3 baths4468 Founders, CENTER VALLEY, PA 18034
MLS# PALH2013476Listed by: COLDWELL BANKER HERITAGE-QUAKERTOWN - New
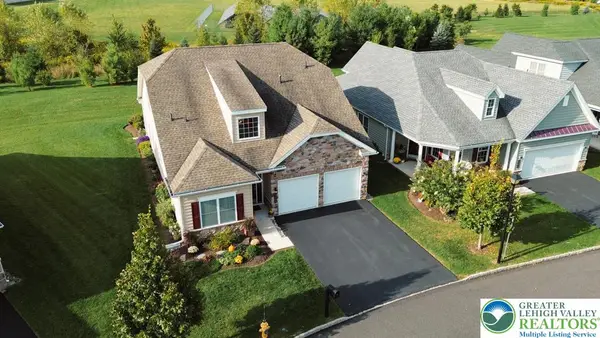 $649,900Active3 beds 3 baths2,356 sq. ft.
$649,900Active3 beds 3 baths2,356 sq. ft.4468 Founders Way, Upper Saucon Twp, PA 18034
MLS# 765614Listed by: COLDWELL BANKER HERITAGE R E - New
 $350,000Active3 beds 2 baths1,986 sq. ft.
$350,000Active3 beds 2 baths1,986 sq. ft.3237 Oakhurst Dr, CENTER VALLEY, PA 18034
MLS# PALH2013462Listed by: KELLER WILLIAMS REAL ESTATE - ALLENTOWN 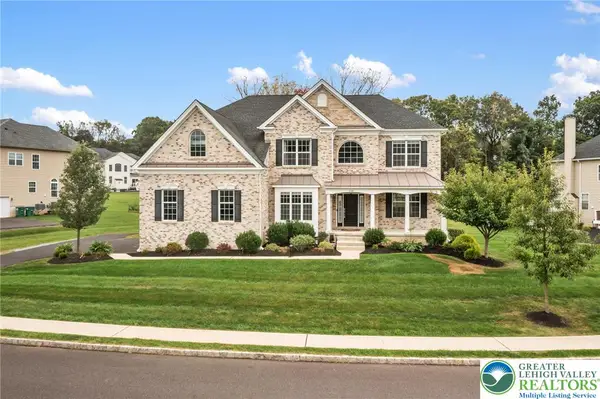 $1,100,000Active4 beds 4 baths3,694 sq. ft.
$1,100,000Active4 beds 4 baths3,694 sq. ft.2106 Bellflower Lane, Upper Saucon Twp, PA 18034
MLS# 763625Listed by: RE/MAX REAL ESTATE
