5401 Aberdene Street, Upper Saucon, PA 18034
Local realty services provided by:ERA One Source Realty
5401 Aberdene Street,Upper Saucon Twp, PA 18034
$650,000
- 4 Beds
- 5 Baths
- 4,190 sq. ft.
- Single family
- Active
Listed by:anne m. geis
Office:re/max real estate
MLS#:765815
Source:PA_LVAR
Price summary
- Price:$650,000
- Price per sq. ft.:$155.13
About this home
Opportunity awaits in Blue Ridge Estates! Located in the desirable Southern Lehigh SD, this 4/5 BR home offers 4,000+ sq ft of finished living space & a layout that supports both everyday living & future customization. Set on 1+ acre & on a quiet cul-de-sac, the property provides a solid foundation for buyers seeking space, flexibility, & long-term value. The 1st floor features a generous foyer, beamed-ceiling LR, formal DR, & a large Kitchen w/sunny breakfast area & built-in desk. A 2-story FR w/stone stacked fireplace adds architectural interest, while the adjacent Sunroom—featuring a gas fireplace, wall of windows, & loft—offers versatile space for relaxing, working, or reimagining. Two Powder Rooms & dual staircases enhance flow & functionality. The Primary Suite includes deck access, 2 walk-in closets, & a spacious BA w/soaking tub, walk-in shower, & double vanities. Upstairs includes an ensuite BR w/loft, 2 additional BRs, a full BA, & a dedicated Office that could also serve as a 5th BR. The Basement includes a roughed-in BA & offers strong potential for finishing—whether a rec room, home theater, or workshop. While the home will benefit from updates, its size, location, & layout make it a compelling opportunity for buyers ready to invest in a property with upside. This property may be scheduled for auction. It is currently for sale. If sold before or at auction, a 5% buyer's premium will be required. Seller will consider all strong offers prior to auction
Contact an agent
Home facts
- Year built:1994
- Listing ID #:765815
- Added:1 day(s) ago
- Updated:October 04, 2025 at 02:56 PM
Rooms and interior
- Bedrooms:4
- Total bathrooms:5
- Full bathrooms:3
- Half bathrooms:2
- Living area:4,190 sq. ft.
Heating and cooling
- Cooling:Central Air
- Heating:Forced Air, Gas, Heat Pump
Structure and exterior
- Roof:Asphalt, Fiberglass
- Year built:1994
- Building area:4,190 sq. ft.
- Lot area:1.01 Acres
Utilities
- Water:Public
- Sewer:Public Sewer
Finances and disclosures
- Price:$650,000
- Price per sq. ft.:$155.13
- Tax amount:$11,590
New listings near 5401 Aberdene Street
- New
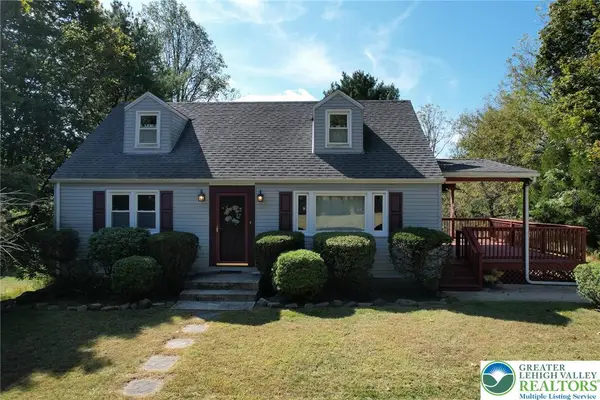 $289,900Active2 beds 1 baths1,296 sq. ft.
$289,900Active2 beds 1 baths1,296 sq. ft.3096 Honeysuckle Road, Upper Saucon Twp, PA 18015
MLS# 765822Listed by: EXP REALTY LLC - New
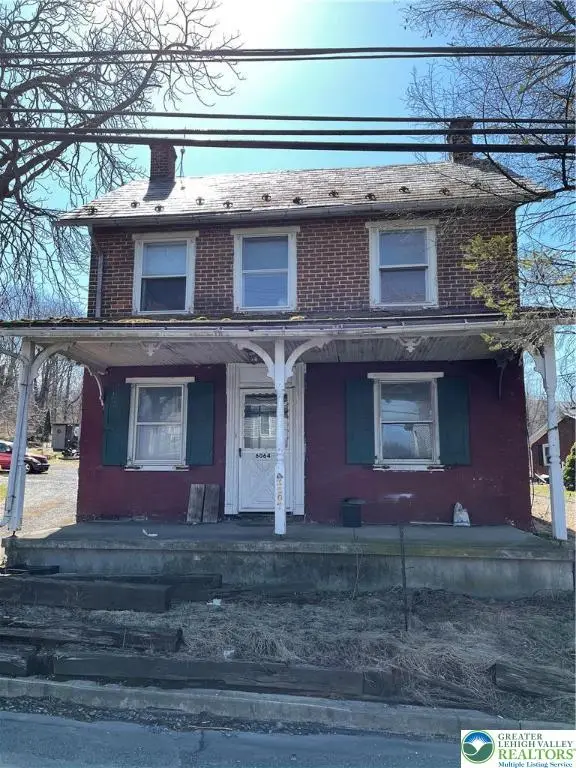 $175,000Active4 beds 2 baths1,984 sq. ft.
$175,000Active4 beds 2 baths1,984 sq. ft.6064 Main Street, Upper Saucon Twp, PA 18034
MLS# 765805Listed by: FULL CIRCLEREALTY&PROPERTYMGMT - Open Sat, 11am to 1pmNew
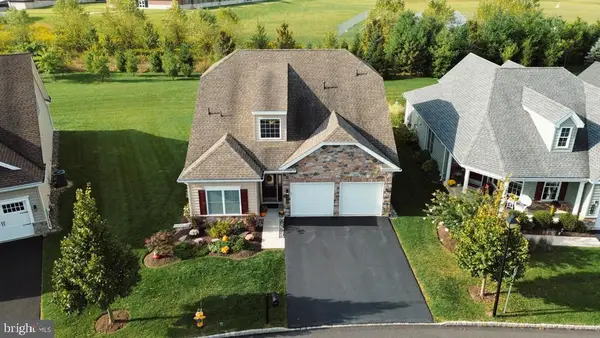 $649,900Active3 beds 3 baths
$649,900Active3 beds 3 baths4468 Founders, CENTER VALLEY, PA 18034
MLS# PALH2013476Listed by: COLDWELL BANKER HERITAGE-QUAKERTOWN - Open Sun, 1 to 3pmNew
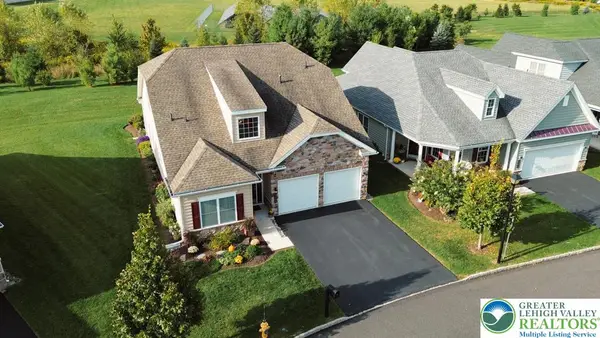 $649,900Active3 beds 3 baths2,356 sq. ft.
$649,900Active3 beds 3 baths2,356 sq. ft.4468 Founders Way, Upper Saucon Twp, PA 18034
MLS# 765614Listed by: COLDWELL BANKER HERITAGE R E - New
 $350,000Active3 beds 2 baths1,986 sq. ft.
$350,000Active3 beds 2 baths1,986 sq. ft.3237 Oakhurst, CENTER VALLEY, PA 18034
MLS# PALH2013462Listed by: KELLER WILLIAMS REAL ESTATE - ALLENTOWN - New
 $350,000Active3 beds 1 baths200 sq. ft.
$350,000Active3 beds 1 baths200 sq. ft.4479 N Sunset Dr, COOPERSBURG, PA 18036
MLS# PALH2013460Listed by: RE/MAX REAL ESTATE-ALLENTOWN - New
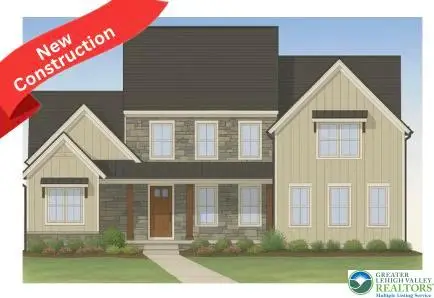 $950,000Active4 beds 4 baths3,224 sq. ft.
$950,000Active4 beds 4 baths3,224 sq. ft.Flint Hill Road, Upper Saucon Twp, PA 18036
MLS# 765339Listed by: IRONVALLEY RE OF LEHIGH VALLEY - New
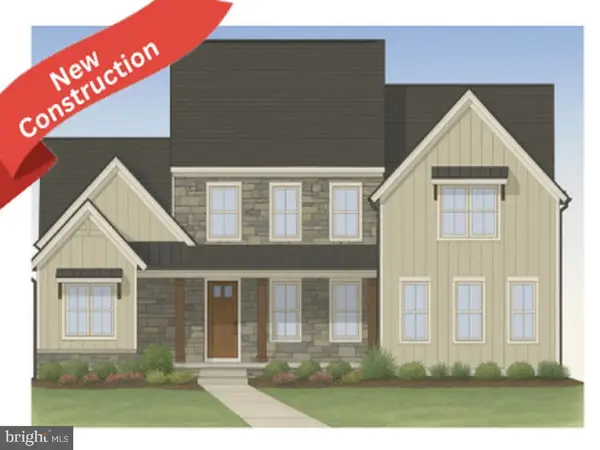 $950,000Active-- beds -- baths
$950,000Active-- beds -- baths2075 Flint Hill Rd, COOPERSBURG, PA 18036
MLS# PALH2013436Listed by: IRON VALLEY REAL ESTATE OF LEHIGH VALLEY - New
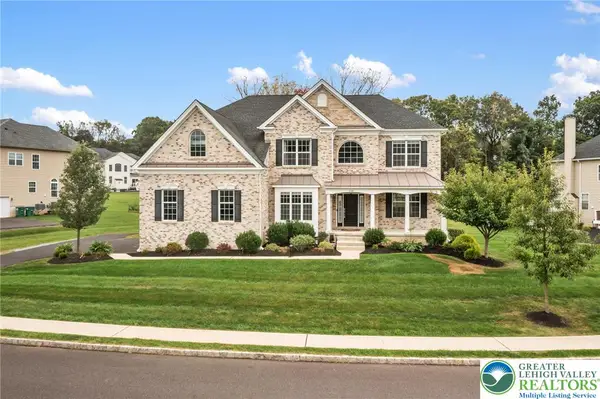 $1,100,000Active4 beds 4 baths3,694 sq. ft.
$1,100,000Active4 beds 4 baths3,694 sq. ft.2106 Bellflower Lane, Upper Saucon Twp, PA 18034
MLS# 763625Listed by: RE/MAX REAL ESTATE
