2106 Bellflower Lane, Upper Saucon, PA 18034
Local realty services provided by:ERA One Source Realty
2106 Bellflower Lane,Upper Saucon Twp, PA 18034
$1,100,000
- 4 Beds
- 4 Baths
- 3,694 sq. ft.
- Single family
- Active
Listed by:creighton faust
Office:re/max real estate
MLS#:763625
Source:PA_LVAR
Price summary
- Price:$1,100,000
- Price per sq. ft.:$297.78
- Monthly HOA dues:$130
About this home
Situated in desirable Weyhill Estates within Southern Lehigh School District, this stunning Toll Brothers home offers 3,694 SF of thoughtfully designed living space with numerous upgrades. The heart of the home is the chef’s kitchen, featuring granite counters, stainless steel appliances, a large center island, 1200cfm exhaust hood, and crisp white cabinetry with under-cabinet LED lighting. The kitchen opens seamlessly to the vaulted morning room, dining area, and impressive 2-story great room with a floor-to-ceiling stone fireplace and a wall of windows that flood the space w/ natural light. Upstairs, the primary suite showcases a tray ceiling, dual walk-ins, and spa bath with dual vanities, soaking tub, oversized shower & added exhaust ventilation. All bedrooms include pre-wired ceiling fan junction boxes, while every bath has additional outlets for modern conveniences. The unfinished walk-up basement offers lots of daylight and features 9’ ceilings and plumbing rough-in. Additional highlights include redundant CAT6 throughout, a security system with owned equipment, EV charging (Tesla + NEMA 6-50), hardwired smoke/CO detectors, and heated bidet-ready bathrooms. Enjoy outdoor living on the composite deck overlooking landscaped grounds. Great location with Saucon Valley Country Club, rails to trails , Promenade Shops & commuter routes just minutes away. *BUY WITH CONFIDENCE—PRE-LISTING HOME INSPECTION AVAILABLE * 3D MATTERPORT PLUS INTERACTIVE FLOOR PLAN AVAILABLE, TOO TOO*
Contact an agent
Home facts
- Year built:2019
- Listing ID #:763625
- Added:3 day(s) ago
- Updated:September 27, 2025 at 02:44 PM
Rooms and interior
- Bedrooms:4
- Total bathrooms:4
- Full bathrooms:3
- Half bathrooms:1
- Living area:3,694 sq. ft.
Heating and cooling
- Cooling:Central Air
- Heating:Forced Air, Gas
Structure and exterior
- Roof:Asphalt, Fiberglass
- Year built:2019
- Building area:3,694 sq. ft.
- Lot area:0.5 Acres
Utilities
- Water:Public
- Sewer:Public Sewer
Finances and disclosures
- Price:$1,100,000
- Price per sq. ft.:$297.78
- Tax amount:$12,731
New listings near 2106 Bellflower Lane
- New
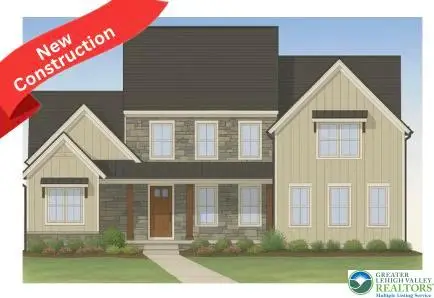 $950,000Active4 beds 4 baths3,224 sq. ft.
$950,000Active4 beds 4 baths3,224 sq. ft.Flint Hill Road, Upper Saucon Twp, PA 18036
MLS# 765339Listed by: IRONVALLEY RE OF LEHIGH VALLEY - New
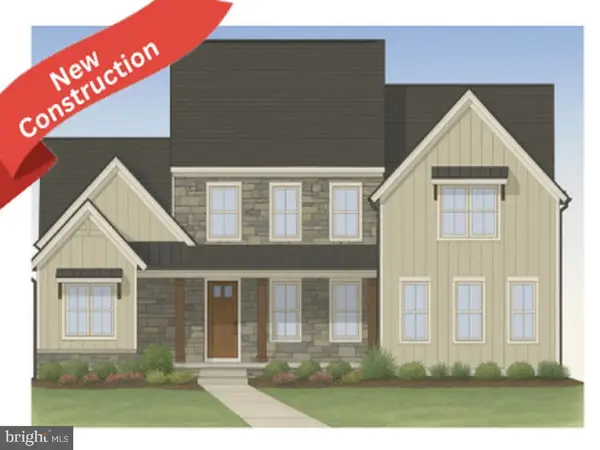 $950,000Active-- beds -- baths
$950,000Active-- beds -- baths2075 Flint Hill Rd, COOPERSBURG, PA 18036
MLS# PALH2013436Listed by: IRON VALLEY REAL ESTATE OF LEHIGH VALLEY - Open Sun, 1 to 3pmNew
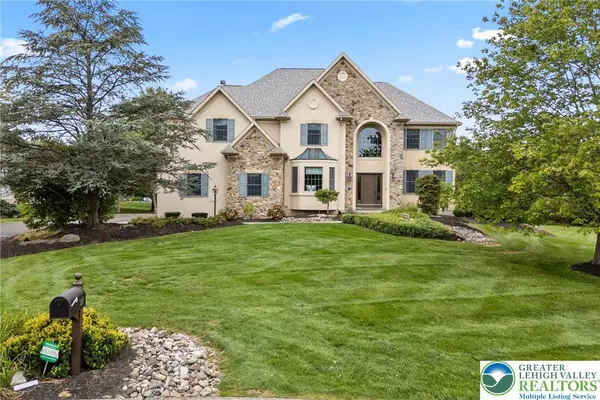 $800,000Active4 beds 4 baths5,118 sq. ft.
$800,000Active4 beds 4 baths5,118 sq. ft.3217 Burnham Court, Upper Saucon Twp, PA 18034
MLS# 765133Listed by: KELLER WILLIAMS ALLENTOWN - New
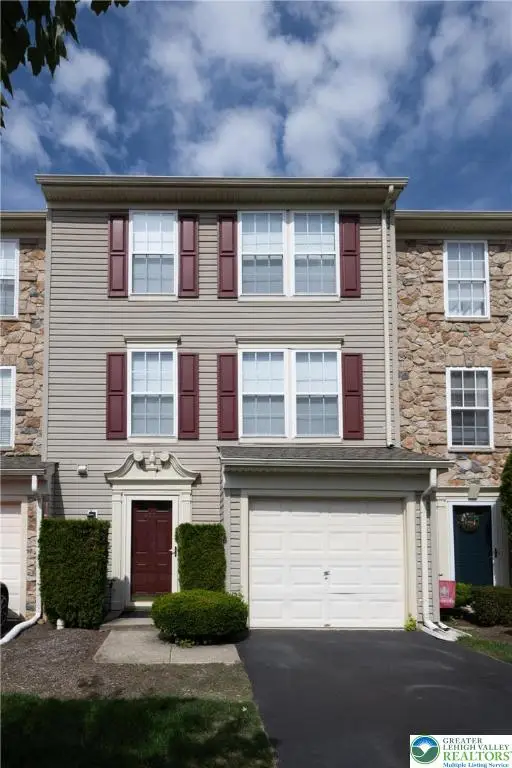 $359,000Active3 beds 3 baths1,858 sq. ft.
$359,000Active3 beds 3 baths1,858 sq. ft.4083 Huckleberry Drive, Upper Saucon Twp, PA 18034
MLS# 762732Listed by: RE/MAX REAL ESTATE 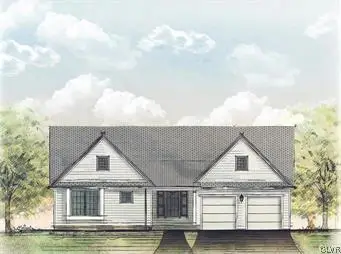 $806,000Active3 beds 2 baths2,250 sq. ft.
$806,000Active3 beds 2 baths2,250 sq. ft.4268 Stonebridge Drive, Upper Saucon Twp, PA 18015
MLS# 737174Listed by: BHHS FOX & ROACH CENTER VALLEY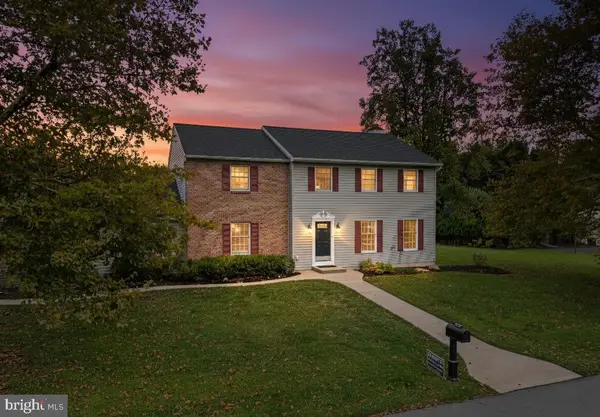 $629,900Pending4 beds 3 baths2,400 sq. ft.
$629,900Pending4 beds 3 baths2,400 sq. ft.4880 Mar St, COOPERSBURG, PA 18036
MLS# PALH2013348Listed by: KELLER WILLIAMS REAL ESTATE - ALLENTOWN $827,500Active4 beds 3 baths3,600 sq. ft.
$827,500Active4 beds 3 baths3,600 sq. ft.5600 Majestic View Dr #nottingham, SCHNECKSVILLE, PA 18078
MLS# PALH2013318Listed by: PATRIOT REALTY, LLC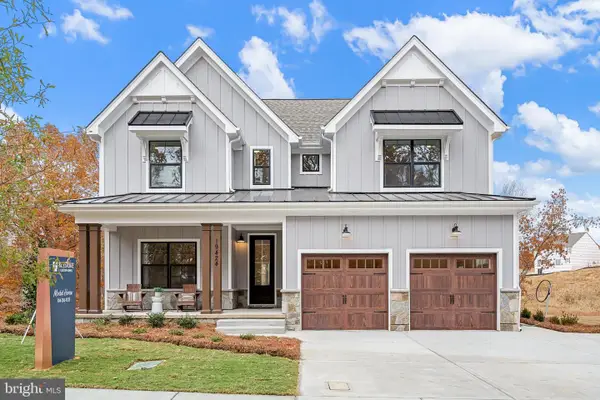 $788,212Active4 beds 3 baths2,748 sq. ft.
$788,212Active4 beds 3 baths2,748 sq. ft.5600 Majestic View Dr #savannah, SCHNECKSVILLE, PA 18078
MLS# PALH2013320Listed by: PATRIOT REALTY, LLC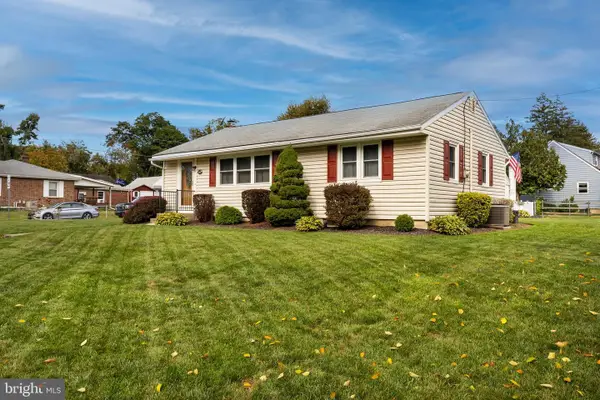 $350,000Pending3 beds 1 baths1,162 sq. ft.
$350,000Pending3 beds 1 baths1,162 sq. ft.4177 Chestnut Dr, CENTER VALLEY, PA 18034
MLS# PALH2013286Listed by: KELLER WILLIAMS REAL ESTATE - ALLENTOWN
