136 Tartan Ter, Chalfont, PA 18914
Local realty services provided by:ERA Martin Associates
136 Tartan Ter,Chalfont, PA 18914
$369,900
- 2 Beds
- 2 Baths
- 2,256 sq. ft.
- Townhouse
- Pending
Listed by: bryan james woodall
Office: realty one group restore - collegeville
MLS#:PABU2105864
Source:BRIGHTMLS
Price summary
- Price:$369,900
- Price per sq. ft.:$163.96
- Monthly HOA dues:$170
About this home
Welcome to 136 Tartan Terrace in The Highlands! Looking for easy one-floor living with a low-maintenance lifestyle? This charming townhome has it all. Step inside to gleaming hardwood floors throughout the first floor and a cozy wood-burning fireplace with custom built-ins that set the perfect mood for relaxing evenings. The open layout flows into the dining area, where sliders lead out to your private deck (Updated 2023)—an ideal spot for summer BBQs or a quiet morning coffee. The bright kitchen, complimented by stainless steel appliances, offers plenty of cabinet and counter space ready for everyday meals or entertaining friends. Down the hall, the spacious primary bedroom boasts generous closet space, while an additional bedroom and full bath complete the main level. But the real bonus? The lower level! With a second fireplace and a huge family room and even space for a 3rd bedroom, you’ll have the perfect spot for game nights, movie marathons, or even a home office. And the final cherry on top? The New Roof that was installed 04/2024! Life at The Highlands means more than just a home—it’s a lifestyle. Enjoy community walking trails, a tot lot, and unbeatable convenience with shops, restaurants, and downtown Doylestown just minutes away. Don’t miss this opportunity—schedule your showing today and make Tartan Terrace your new address!
Contact an agent
Home facts
- Year built:1986
- Listing ID #:PABU2105864
- Added:52 day(s) ago
- Updated:November 14, 2025 at 08:39 AM
Rooms and interior
- Bedrooms:2
- Total bathrooms:2
- Full bathrooms:1
- Half bathrooms:1
- Living area:2,256 sq. ft.
Heating and cooling
- Cooling:Central A/C
- Heating:Electric, Forced Air, Heat Pump(s)
Structure and exterior
- Roof:Shingle
- Year built:1986
- Building area:2,256 sq. ft.
- Lot area:0.04 Acres
Schools
- High school:CENTRAL BUCKS HIGH SCHOOL SOUTH
- Middle school:UNAMI
- Elementary school:SIMON BUTLER
Utilities
- Water:Public
- Sewer:Public Sewer
Finances and disclosures
- Price:$369,900
- Price per sq. ft.:$163.96
- Tax amount:$3,199 (2025)
New listings near 136 Tartan Ter
- New
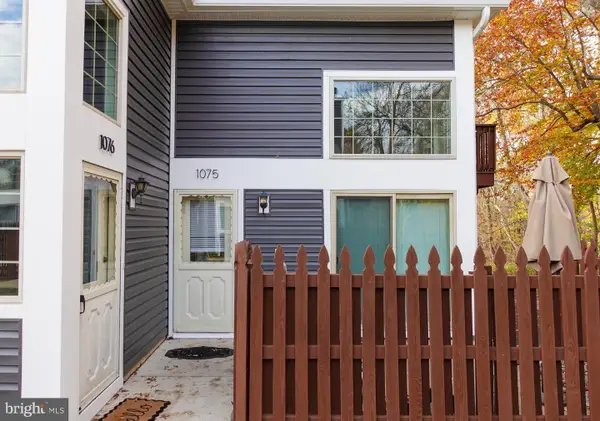 $330,000Active2 beds 1 baths947 sq. ft.
$330,000Active2 beds 1 baths947 sq. ft.1075 Patrick Pl, CHALFONT, PA 18914
MLS# PABU2109112Listed by: COLDWELL BANKER HEARTHSIDE-ALLENTOWN 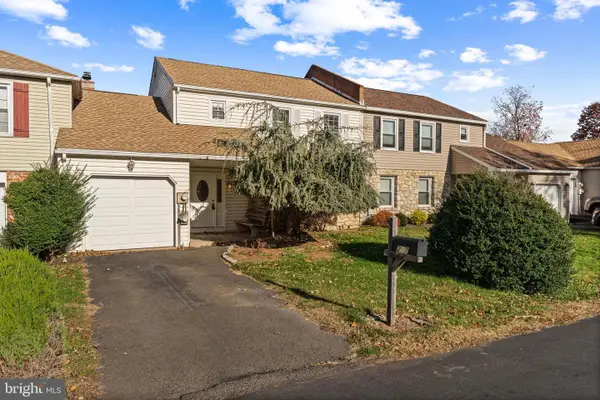 $465,000Pending3 beds 3 baths2,503 sq. ft.
$465,000Pending3 beds 3 baths2,503 sq. ft.217 Pebble Ct, CHALFONT, PA 18914
MLS# PABU2109084Listed by: KELLER WILLIAMS REAL ESTATE-MONTGOMERYVILLE- Open Sun, 1 to 3pmNew
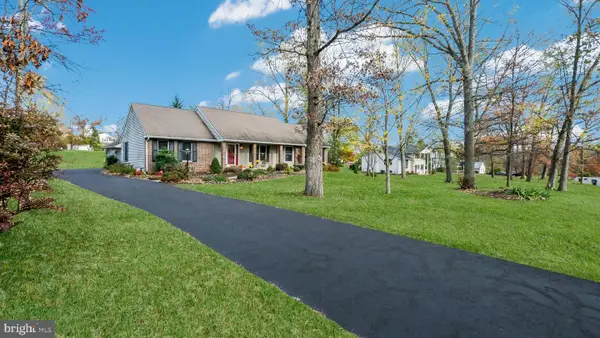 $717,450Active3 beds 2 baths2,324 sq. ft.
$717,450Active3 beds 2 baths2,324 sq. ft.3633 Meadow Ln, CHALFONT, PA 18914
MLS# PABU2108928Listed by: CLASS-HARLAN REAL ESTATE, LLC 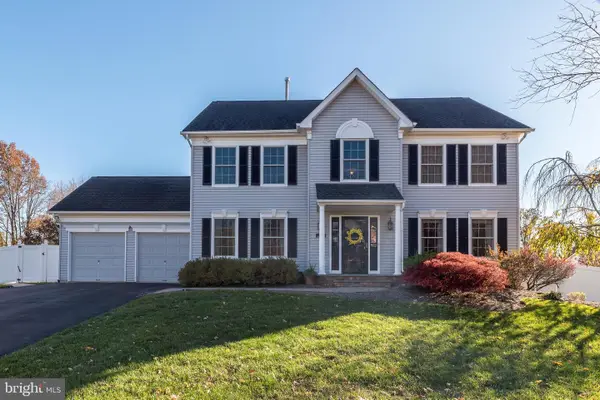 $895,000Pending4 beds 3 baths2,630 sq. ft.
$895,000Pending4 beds 3 baths2,630 sq. ft.29 Kulp Rd E, CHALFONT, PA 18914
MLS# PABU2108874Listed by: KELLER WILLIAMS REAL ESTATE-MONTGOMERYVILLE- Open Sat, 11am to 1pmNew
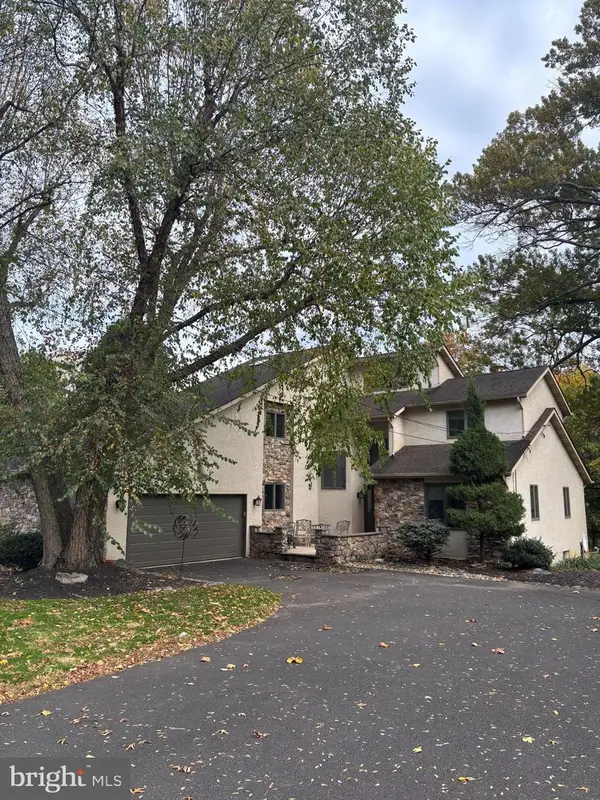 $799,999Active4 beds 4 baths2,671 sq. ft.
$799,999Active4 beds 4 baths2,671 sq. ft.10 Hellberg Ave, CHALFONT, PA 18914
MLS# PABU2108814Listed by: COLDWELL BANKER REALTY  $674,900Active3 beds 2 baths1,636 sq. ft.
$674,900Active3 beds 2 baths1,636 sq. ft.1608 County Line Rd, CHALFONT, PA 18914
MLS# PAMC2160302Listed by: HOMESTARR REALTY $699,000Pending4 beds 2 baths2,031 sq. ft.
$699,000Pending4 beds 2 baths2,031 sq. ft.3583 County Line Rd, CHALFONT, PA 18914
MLS# PABU2107864Listed by: REDFIN CORPORATION- Open Sun, 1 to 3pm
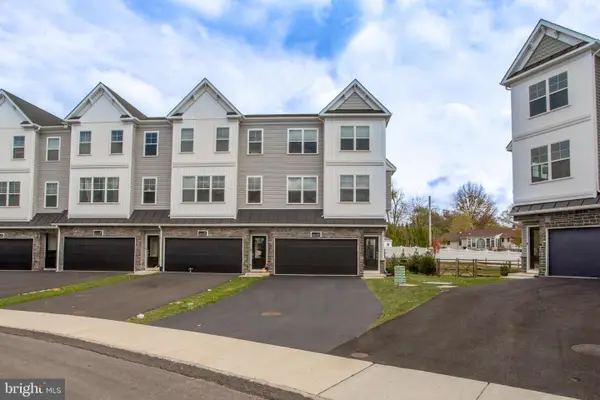 $629,000Active3 beds 4 baths2,148 sq. ft.
$629,000Active3 beds 4 baths2,148 sq. ft.12 Warren Dr, CHALFONT, PA 18914
MLS# PABU2108402Listed by: BHHS FOX & ROACH-DOYLESTOWN - Open Sat, 12 to 4pm
 $644,990Active3 beds 3 baths1,995 sq. ft.
$644,990Active3 beds 3 baths1,995 sq. ft.431 Reagans Ln #lot #126, CHALFONT, PA 18914
MLS# PABU2103310Listed by: FOXLANE HOMES - Open Sat, 12 to 4pm
 $647,990Active3 beds 3 baths1,995 sq. ft.
$647,990Active3 beds 3 baths1,995 sq. ft.435 Reagans Ln #lot #124, CHALFONT, PA 18914
MLS# PABU2108404Listed by: FOXLANE HOMES
