200 Cornwall Dr, CHALFONT, PA 18914
Local realty services provided by:ERA Martin Associates
200 Cornwall Dr,CHALFONT, PA 18914
$575,000
- 4 Beds
- 3 Baths
- 2,124 sq. ft.
- Single family
- Pending
Listed by:zachary t. rank
Office:iron valley real estate doylestown
MLS#:PABU2105112
Source:BRIGHTMLS
Price summary
- Price:$575,000
- Price per sq. ft.:$270.72
About this home
Super Well Maintained Split Level Single with Four Bedrooms, Two Full Baths, One Half Bath. Located in Central Bucks School District and New Britain Township on nearly a full 1/3rd acre lot. Entering into a large living room with hardwood floors and a bay window facing the front, perfect for plants to grow or cats to lay in the natural light. The dining room has access to the kitchen and to the gorgeous paver patio that was just completed in 2022. The kitchen was fully remodeled, with heated floors, granite counters, full pull drawers and soft close cabinets. Two large Lazy-Susans for easy access, pull out spice rack for cooking. Tile backsplash featuring Mercer tiles of the seasons. The seated counter has room for three or four. Upstairs are 3 large bedrooms and a full bath. The Primary Bedroom has a large closet and a renovated full bath with tile shower and heated floors. The 3rd floor has a massive 4th bedroom that could double as a play space or an office. On the lower level is a huge 24X22 family room completed with a half bath and access to the crawl space that was professionally water-proofed and installed with a commercial dehumidifier for peace of mind. As an improvement the floor joist under the kitchen were extra supported to guarantee minimal settling. The laundry room has a gas dryer and washer machine, new gas hot water heater (2023), hot air furnace and central A/C with 3 year warranty remaining. The garage has one door but is extra wide for storage or workshop space. The new cambridge paver patio is perfect for quiet enjoyment at all hours, right beside the shade garden under the mature trees, planted with perennials . Home includes tons of features and improvements in the attached documents. Some of which are a electric panel switch for hooking up a generator to run essential circuits. A home security system. Gutter Guards front and back. New garbage disposal (2025). Don't miss this great opportunity!
Contact an agent
Home facts
- Year built:1961
- Listing ID #:PABU2105112
- Added:4 day(s) ago
- Updated:September 16, 2025 at 07:26 AM
Rooms and interior
- Bedrooms:4
- Total bathrooms:3
- Full bathrooms:2
- Half bathrooms:1
- Living area:2,124 sq. ft.
Heating and cooling
- Cooling:Central A/C
- Heating:Forced Air, Natural Gas
Structure and exterior
- Year built:1961
- Building area:2,124 sq. ft.
- Lot area:0.3 Acres
Schools
- Elementary school:SIMON BUTLER
Utilities
- Water:Public
- Sewer:Public Sewer
Finances and disclosures
- Price:$575,000
- Price per sq. ft.:$270.72
- Tax amount:$5,053 (2025)
New listings near 200 Cornwall Dr
- New
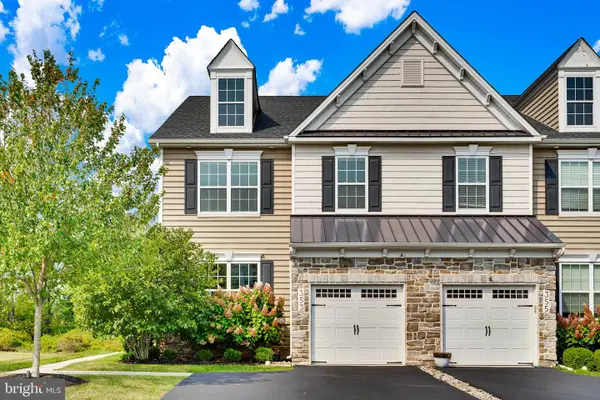 $719,900Active3 beds 4 baths2,294 sq. ft.
$719,900Active3 beds 4 baths2,294 sq. ft.353 W Boulder Dr, CHALFONT, PA 18914
MLS# PABU2105236Listed by: BHHS KEYSTONE PROPERTIES - New
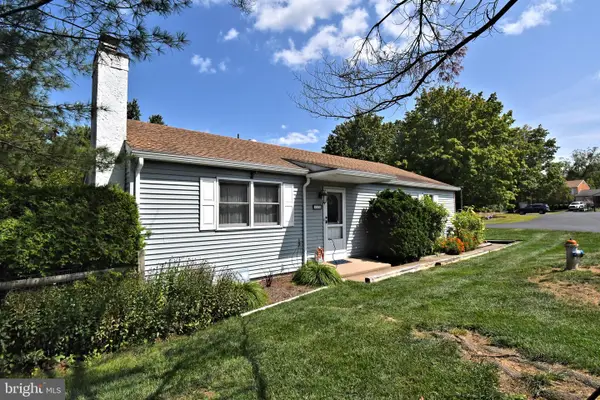 $349,000Active3 beds 2 baths1,296 sq. ft.
$349,000Active3 beds 2 baths1,296 sq. ft.326 Rocky Ct W #w, CHALFONT, PA 18914
MLS# PABU2104964Listed by: SILVER LEAF PARTNERS INC - New
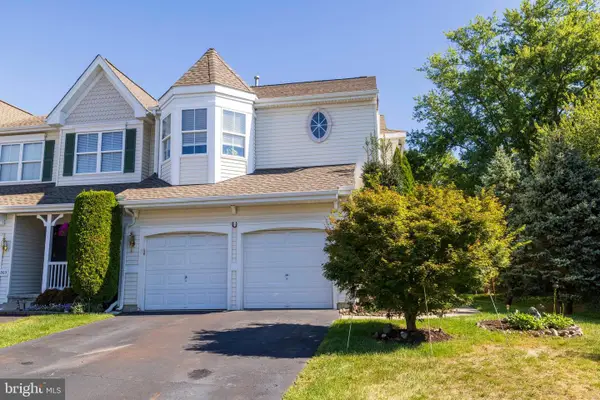 $549,900Active3 beds 3 baths2,174 sq. ft.
$549,900Active3 beds 3 baths2,174 sq. ft.201 Coventry Rd, CHALFONT, PA 18914
MLS# PABU2105076Listed by: HOMESTARR REALTY - New
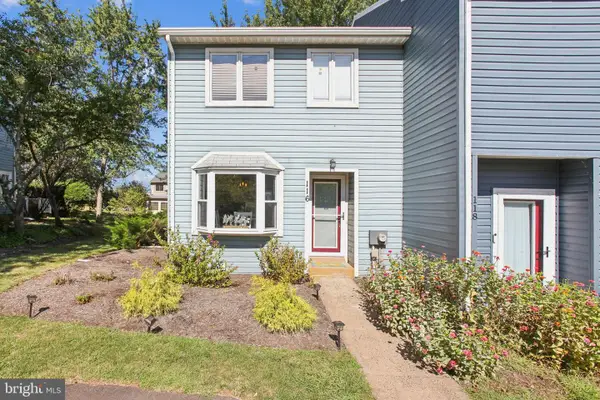 $325,000Active2 beds 2 baths1,152 sq. ft.
$325,000Active2 beds 2 baths1,152 sq. ft.116 Tartan Ter, CHALFONT, PA 18914
MLS# PABU2105004Listed by: BHHS FOX & ROACH-BLUE BELL 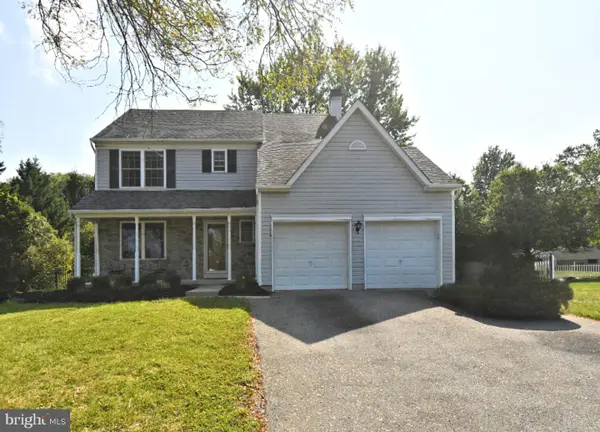 $685,000Pending4 beds 3 baths3,216 sq. ft.
$685,000Pending4 beds 3 baths3,216 sq. ft.1313 Post Oak Ct, CHALFONT, PA 18914
MLS# PABU2104874Listed by: RE/MAX LEGACY- New
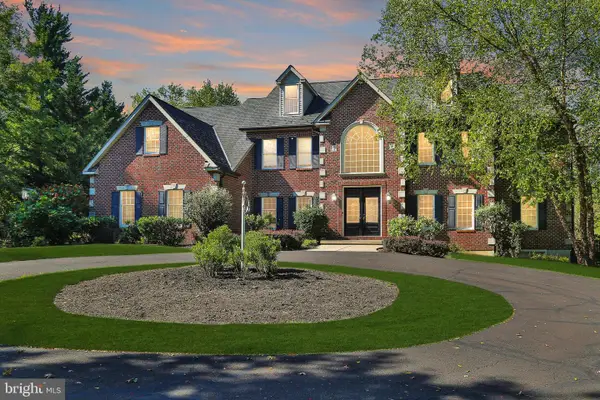 $1,350,000Active4 beds 5 baths7,002 sq. ft.
$1,350,000Active4 beds 5 baths7,002 sq. ft.300 Brookside Ct, CHALFONT, PA 18914
MLS# PABU2104932Listed by: KELLER WILLIAMS REAL ESTATE-MONTGOMERYVILLE - Coming Soon
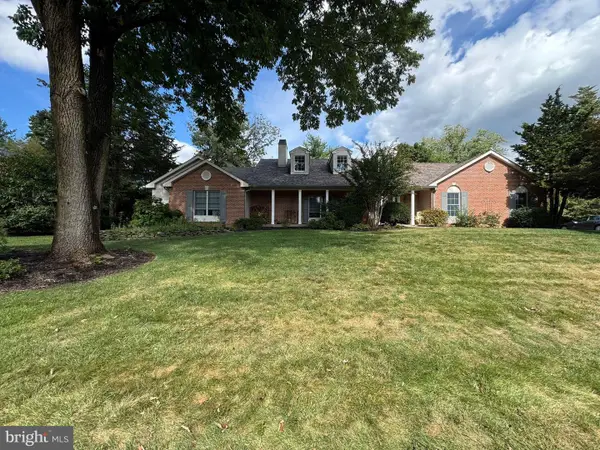 $680,000Coming Soon3 beds 4 baths
$680,000Coming Soon3 beds 4 baths14 Woodside Ave, CHALFONT, PA 18914
MLS# PABU2102160Listed by: KELLER WILLIAMS REAL ESTATE-BLUE BELL - New
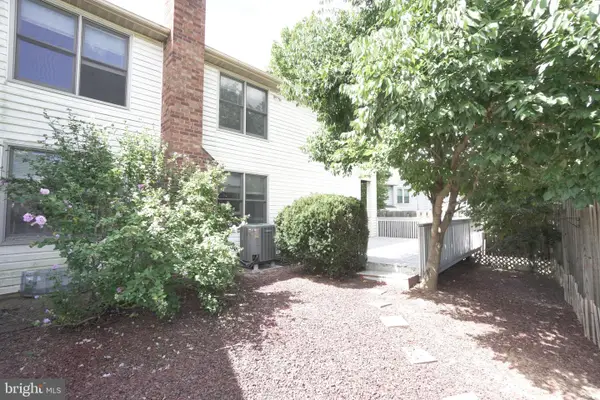 $425,000Active3 beds 3 baths1,590 sq. ft.
$425,000Active3 beds 3 baths1,590 sq. ft.103 Bonnie Lark Ct, CHALFONT, PA 18914
MLS# PABU2104704Listed by: KELLER WILLIAMS REAL ESTATE-BLUE BELL 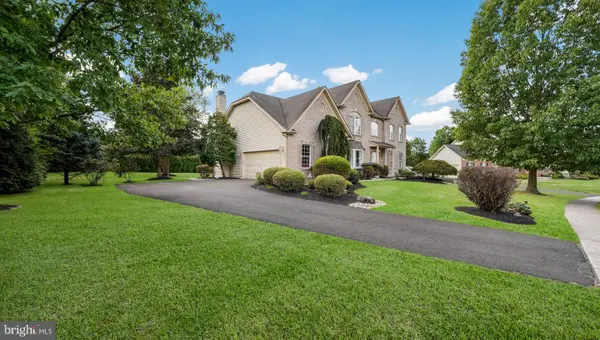 $775,000Pending4 beds 3 baths2,940 sq. ft.
$775,000Pending4 beds 3 baths2,940 sq. ft.302 Alexander Ct, CHALFONT, PA 18914
MLS# PABU2104438Listed by: CLASS-HARLAN REAL ESTATE, LLC
