353 W Boulder Dr, CHALFONT, PA 18914
Local realty services provided by:ERA Byrne Realty
353 W Boulder Dr,CHALFONT, PA 18914
$719,900
- 3 Beds
- 4 Baths
- 2,294 sq. ft.
- Single family
- Active
Listed by:reeves c miller
Office:bhhs keystone properties
MLS#:PABU2105236
Source:BRIGHTMLS
Price summary
- Price:$719,900
- Price per sq. ft.:$313.82
- Monthly HOA dues:$191.67
About this home
Welcome to this totally upgraded Rittenhouse Model Carriage home in the desirable Colebrook community of New Britain Township. Built by WB Homes, this home is located in the Central Bucks School District. This three-bedroom, three-and-a-half bath residence combines timeless design with modern luxury.
The first floor offers nine-foot ceilings and open, sun-filled living spaces with engineered hardwood flooring throughout the dining area, family room and flex room. The family room features a floor-to-ceiling stone gas fireplace leading into the sun room with its cathedral ceiling. Sliding glass doors leading to a rear second level deck. The gourmet kitchen is a true centerpiece, featuring quartz countertops, a tile backsplash, an enlarged center island with pendant lighting and breakfast bar, stainless steel six-burner gas range, stainless dishwasher, microwave, refrigerator, under-cabinet lighting, and a single-bowl sink with disposal. A powder room with pedestal sink completes the first floor.
The staircase leads to a hardwood second-floor landing. The master bedroom suite features a cathedral ceiling with architectural molding, built-in speakers, upgraded carpet, and double walk-in closets. The luxurious master bath offers heated tile floors, a vaulted ceiling, double sinks with a quartz countertop, a tile wall which continues into a beautifully tiled stall shower with a stone tile floor. Two additional bedrooms with recessed lighting and wall-to-wall carpet share a fully updated hall bath with heated tile floor and a granite vanity. A convenient laundry room with washer, dryer, and extra cabinetry is also located on the second floor.
The finished walkout basement expands the downstairs living space with a recreation area featuring wall-to-wall carpet, two large windows, and sliding glass doors to a covered patio. A workout room with vinyl flooring, a full bath with heated tile floor and tile tub/shower, and a separate storage room complete the lower level.
Additional highlights include Sonos Sound System throughout, a one-car garage with storage mounted to the ceiling, wall shelving and storage, stone and vinyl siding, Trex deck, and a covered rear finished patio overlooking a private, landscaped rear yard with professional landscaping and exterior lighting
Contact an agent
Home facts
- Year built:2018
- Listing ID #:PABU2105236
- Added:1 day(s) ago
- Updated:September 16, 2025 at 10:12 AM
Rooms and interior
- Bedrooms:3
- Total bathrooms:4
- Full bathrooms:3
- Half bathrooms:1
- Living area:2,294 sq. ft.
Heating and cooling
- Cooling:Central A/C
- Heating:Forced Air, Natural Gas
Structure and exterior
- Roof:Architectural Shingle
- Year built:2018
- Building area:2,294 sq. ft.
- Lot area:0.02 Acres
Utilities
- Water:Public
- Sewer:Public Sewer
Finances and disclosures
- Price:$719,900
- Price per sq. ft.:$313.82
- Tax amount:$8,723 (2025)
New listings near 353 W Boulder Dr
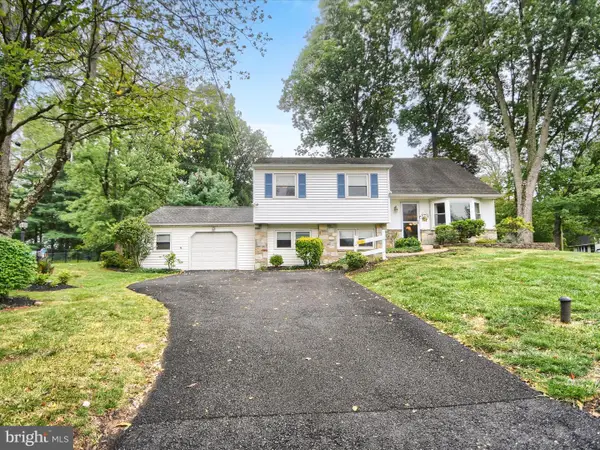 $575,000Pending4 beds 3 baths2,124 sq. ft.
$575,000Pending4 beds 3 baths2,124 sq. ft.200 Cornwall Dr, CHALFONT, PA 18914
MLS# PABU2105112Listed by: IRON VALLEY REAL ESTATE DOYLESTOWN- New
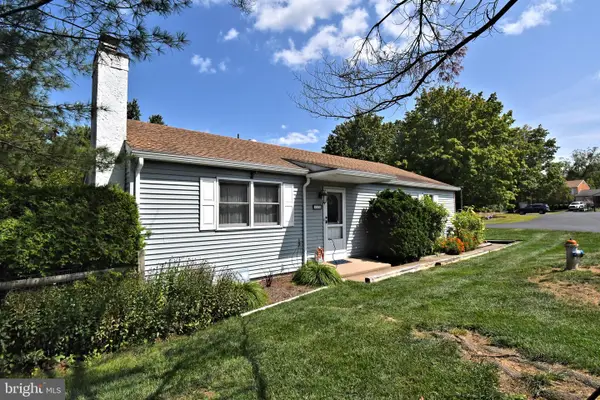 $349,000Active3 beds 2 baths1,296 sq. ft.
$349,000Active3 beds 2 baths1,296 sq. ft.326 Rocky Ct W #w, CHALFONT, PA 18914
MLS# PABU2104964Listed by: SILVER LEAF PARTNERS INC - New
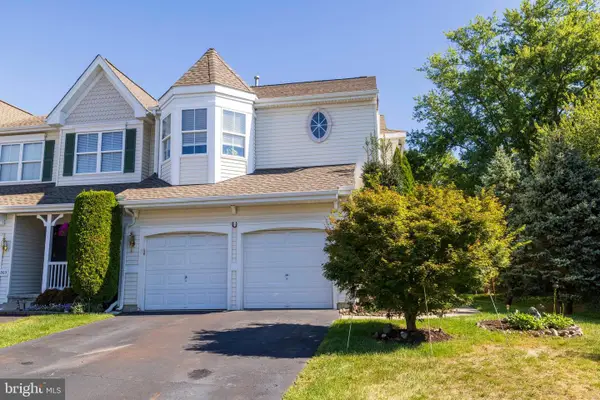 $549,900Active3 beds 3 baths2,174 sq. ft.
$549,900Active3 beds 3 baths2,174 sq. ft.201 Coventry Rd, CHALFONT, PA 18914
MLS# PABU2105076Listed by: HOMESTARR REALTY - New
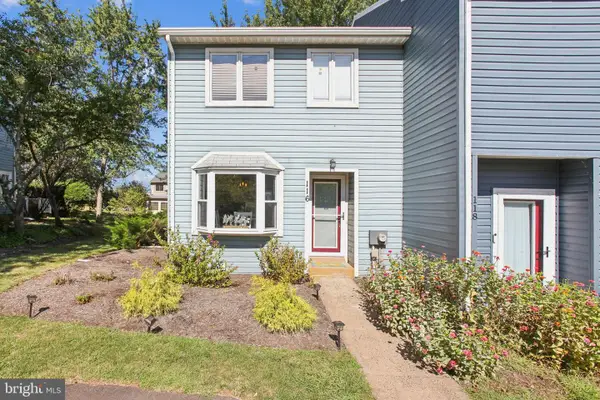 $325,000Active2 beds 2 baths1,152 sq. ft.
$325,000Active2 beds 2 baths1,152 sq. ft.116 Tartan Ter, CHALFONT, PA 18914
MLS# PABU2105004Listed by: BHHS FOX & ROACH-BLUE BELL 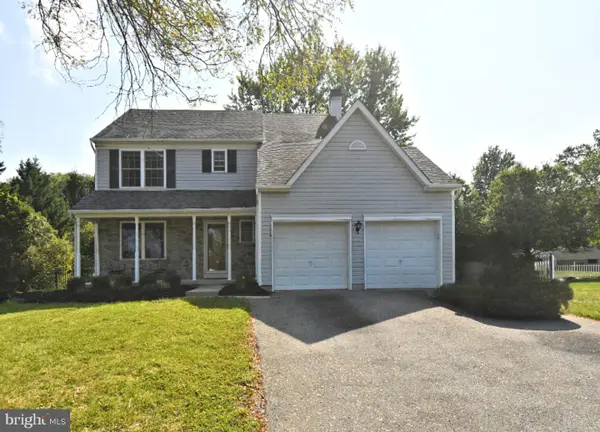 $685,000Pending4 beds 3 baths3,216 sq. ft.
$685,000Pending4 beds 3 baths3,216 sq. ft.1313 Post Oak Ct, CHALFONT, PA 18914
MLS# PABU2104874Listed by: RE/MAX LEGACY- New
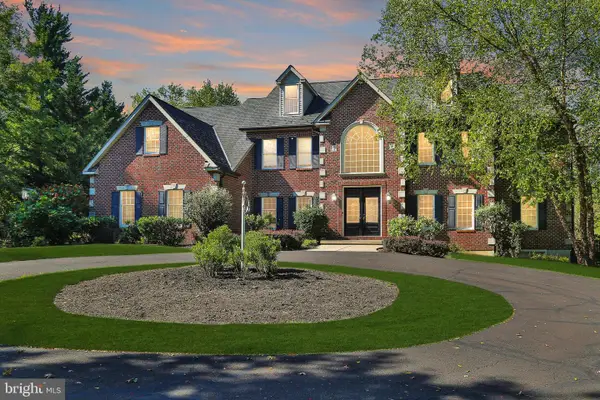 $1,350,000Active4 beds 5 baths7,002 sq. ft.
$1,350,000Active4 beds 5 baths7,002 sq. ft.300 Brookside Ct, CHALFONT, PA 18914
MLS# PABU2104932Listed by: KELLER WILLIAMS REAL ESTATE-MONTGOMERYVILLE - Coming Soon
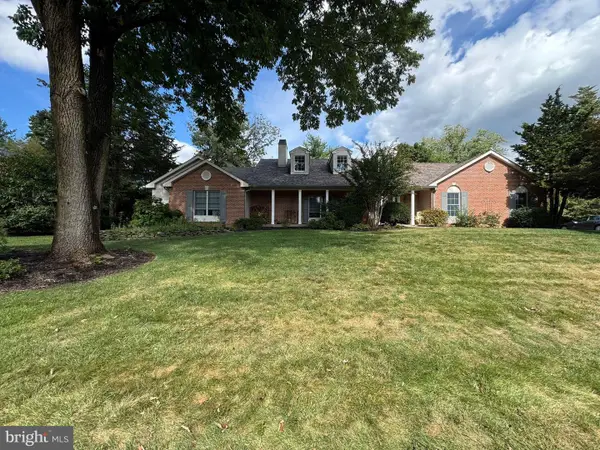 $680,000Coming Soon3 beds 4 baths
$680,000Coming Soon3 beds 4 baths14 Woodside Ave, CHALFONT, PA 18914
MLS# PABU2102160Listed by: KELLER WILLIAMS REAL ESTATE-BLUE BELL - New
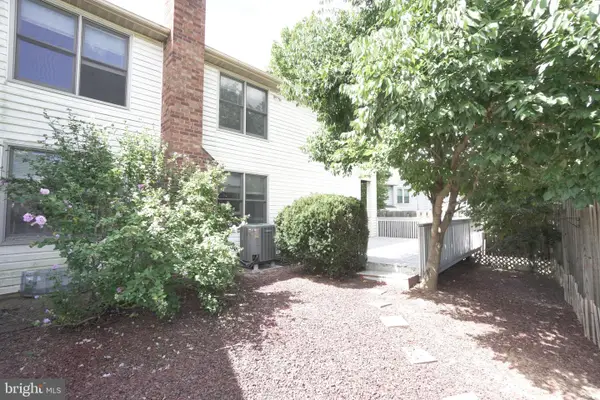 $425,000Active3 beds 3 baths1,590 sq. ft.
$425,000Active3 beds 3 baths1,590 sq. ft.103 Bonnie Lark Ct, CHALFONT, PA 18914
MLS# PABU2104704Listed by: KELLER WILLIAMS REAL ESTATE-BLUE BELL 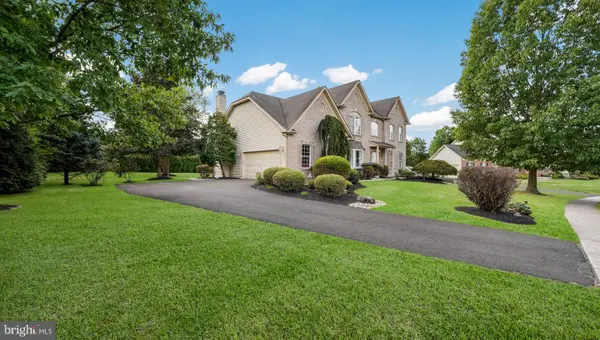 $775,000Pending4 beds 3 baths2,940 sq. ft.
$775,000Pending4 beds 3 baths2,940 sq. ft.302 Alexander Ct, CHALFONT, PA 18914
MLS# PABU2104438Listed by: CLASS-HARLAN REAL ESTATE, LLC
