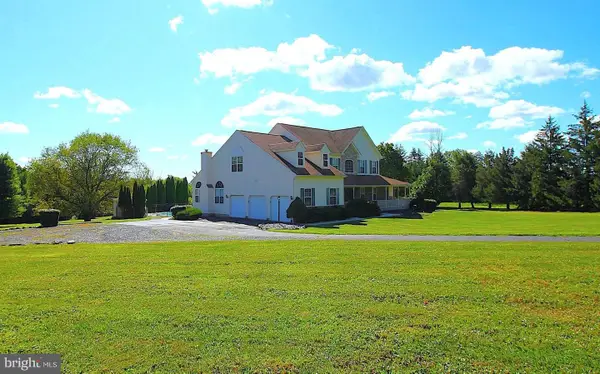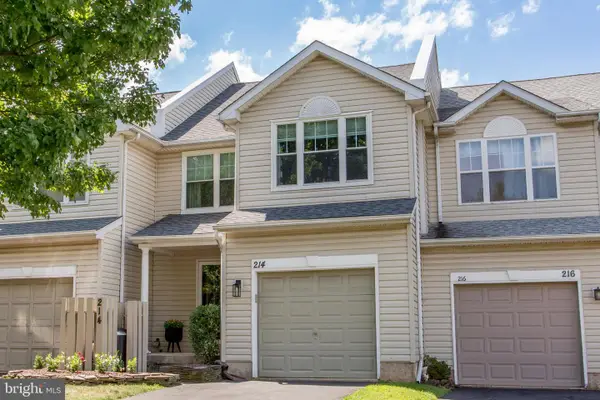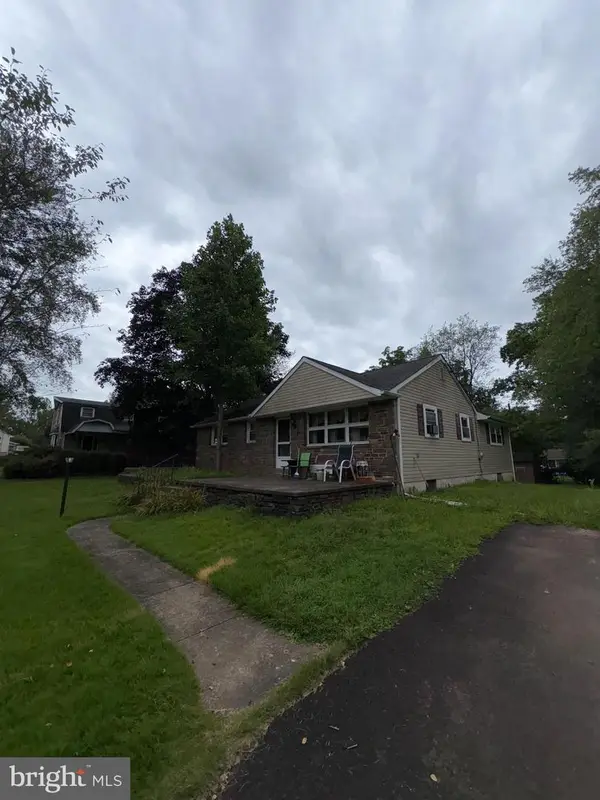302 Alexander Ct, CHALFONT, PA 18914
Local realty services provided by:ERA OakCrest Realty, Inc.
302 Alexander Ct,CHALFONT, PA 18914
$775,000
- 4 Beds
- 3 Baths
- 2,940 sq. ft.
- Single family
- Active
Upcoming open houses
- Sat, Sep 0610:00 am - 12:00 pm
Listed by:todd w mccarty
Office:class-harlan real estate, llc.
MLS#:PABU2104438
Source:BRIGHTMLS
Price summary
- Price:$775,000
- Price per sq. ft.:$263.61
About this home
Don’t miss this stately 4-bedroom, 2.5-bath Colonial in the sought-after Warrington Hunt neighborhood. Set on nearly a half-acre, tree-lined corner lot, this home offers both privacy and room to grow. Inside, the traditional floor plan features a spacious living and dining room, a bright kitchen that opens to the family room, and a versatile study perfect for a home office. The upper level boasts generously sized bedrooms, including a primary suite with its own private bath and dual walk-in closets. A massive unfinished basement provides endless possibilities for storage, a workshop, or future living space. While lovingly maintained by its original owner, this home is ready for your personal touches and updates to unlock its full potential.
Step outside to a patio and yard framed by mature landscaping—an ideal setting for entertaining or simply relaxing at home. The location couldn’t be more convenient, with easy access to Montgomeryville’s shopping and dining, as well as major commuter routes including Rt. 309, Rt. 611, and the PA Turnpike. A sweet floor plan, great bones, and an outstanding location make this home a wonderful opportunity in Warrington Hunt.
Contact an agent
Home facts
- Year built:2002
- Listing ID #:PABU2104438
- Added:2 day(s) ago
- Updated:September 06, 2025 at 01:54 PM
Rooms and interior
- Bedrooms:4
- Total bathrooms:3
- Full bathrooms:2
- Half bathrooms:1
- Living area:2,940 sq. ft.
Heating and cooling
- Cooling:Central A/C
- Heating:Forced Air, Natural Gas
Structure and exterior
- Roof:Asphalt, Shingle
- Year built:2002
- Building area:2,940 sq. ft.
- Lot area:0.4 Acres
Schools
- High school:CENTRAL BUCKS HIGH SCHOOL SOUTH
- Middle school:UNAMI
- Elementary school:MILL CREEK
Utilities
- Water:Public
- Sewer:Public Sewer
Finances and disclosures
- Price:$775,000
- Price per sq. ft.:$263.61
- Tax amount:$10,099 (2025)
New listings near 302 Alexander Ct
- New
 $1,495,000Active5 beds 4 baths5,592 sq. ft.
$1,495,000Active5 beds 4 baths5,592 sq. ft.193 Curley Mill Rd, CHALFONT, PA 18914
MLS# PABU2104230Listed by: RE/MAX KEYSTONE  $480,000Pending3 beds 3 baths1,545 sq. ft.
$480,000Pending3 beds 3 baths1,545 sq. ft.214 Prince William Way, CHALFONT, PA 18914
MLS# PABU2103352Listed by: BHHS FOX & ROACH-DOYLESTOWN $349,900Pending3 beds 1 baths1,248 sq. ft.
$349,900Pending3 beds 1 baths1,248 sq. ft.534 Airy Ave, CHALFONT, PA 18914
MLS# PABU2103524Listed by: SELL YOUR HOME SERVICES $779,900Pending4 beds 4 baths2,054 sq. ft.
$779,900Pending4 beds 4 baths2,054 sq. ft.115 Peggy Ln, CHALFONT, PA 18914
MLS# PABU2103378Listed by: LEGACY REALTY PROPERTIES, LLC $575,000Pending3 beds 3 baths1,792 sq. ft.
$575,000Pending3 beds 3 baths1,792 sq. ft.215 Hibiscus Dr, CHALFONT, PA 18914
MLS# PABU2102816Listed by: KELLER WILLIAMS REAL ESTATE-MONTGOMERYVILLE- Open Sun, 12 to 3pm
 $642,990Active3 beds 3 baths1,985 sq. ft.
$642,990Active3 beds 3 baths1,985 sq. ft.431 Reagans Ln #lot #125, CHALFONT, PA 18914
MLS# PABU2103310Listed by: FOXLANE HOMES - Open Sun, 12 to 3pm
 $620,990Active3 beds 3 baths1,875 sq. ft.
$620,990Active3 beds 3 baths1,875 sq. ft.442 Reagans Ln #lot 49, CHALFONT, PA 18914
MLS# PABU2103312Listed by: FOXLANE HOMES  $680,990Active3 beds 3 baths2,008 sq. ft.
$680,990Active3 beds 3 baths2,008 sq. ft.435 Reagans Ln #lot #123, CHALFONT, PA 18914
MLS# PABU2103292Listed by: FOXLANE HOMES $319,900Pending2 beds 1 baths947 sq. ft.
$319,900Pending2 beds 1 baths947 sq. ft.101 Christopher Pl, CHALFONT, PA 18914
MLS# PABU2103064Listed by: RE/MAX CENTRE REALTORS
