43 Lynwood Dr, Chalfont, PA 18914
Local realty services provided by:ERA Valley Realty
43 Lynwood Dr,Chalfont, PA 18914
$599,000
- 4 Beds
- 3 Baths
- 1,979 sq. ft.
- Single family
- Active
Upcoming open houses
- Sat, Oct 1110:00 am - 02:00 pm
- Sun, Oct 1212:00 pm - 02:00 pm
Listed by:christina s nisbet
Office:j. carroll molloy realtor, llc.
MLS#:PABU2107062
Source:BRIGHTMLS
Price summary
- Price:$599,000
- Price per sq. ft.:$302.68
About this home
PUBLIC OPEN HOUSES SATURDAY 10/11/25 10:00 - 2:00, SUNDAY 12:00 - 2:00. You are invited to come and visit this charming home in the Shadow Ridge Community in Chalfont, sitting high on a hill with long-distance views. Newly sided with an inviting front porch the exterior features include a nice yard buffered with trees across the back, a patio off of the elevated composite deck, plenty of off-street parking and a 2-car garage. The interior features 3 bedrooms upstairs, 2 full baths that have been updated, and a FOURTH BEDROOM in the finished lower level. The main living level has a lovely eat in kitchen, stainless steel appliances with beautiful ceramic tile flooring. Interior also includes a living room and den/formal dining (currently used as a kid’s playroom). The lower level has 2 additional recreation areas along with built ins and storage, a powder room and laundry room. Easy to show and my pleasure to sell.
Contact an agent
Home facts
- Year built:1992
- Listing ID #:PABU2107062
- Added:1 day(s) ago
- Updated:October 09, 2025 at 03:30 AM
Rooms and interior
- Bedrooms:4
- Total bathrooms:3
- Full bathrooms:2
- Half bathrooms:1
- Living area:1,979 sq. ft.
Heating and cooling
- Cooling:Central A/C
- Heating:Electric, Heat Pump(s)
Structure and exterior
- Roof:Architectural Shingle
- Year built:1992
- Building area:1,979 sq. ft.
- Lot area:0.25 Acres
Utilities
- Water:Public
- Sewer:Public Sewer
Finances and disclosures
- Price:$599,000
- Price per sq. ft.:$302.68
- Tax amount:$6,258 (2025)
New listings near 43 Lynwood Dr
- Open Sat, 12 to 2pmNew
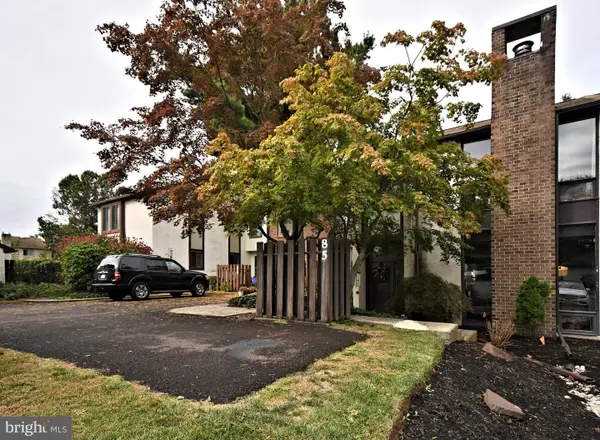 $399,900Active3 beds 2 baths1,452 sq. ft.
$399,900Active3 beds 2 baths1,452 sq. ft.85 Queens Cir, CHALFONT, PA 18914
MLS# PABU2107288Listed by: RE/MAX LEGACY - Coming SoonOpen Sun, 12 to 2pm
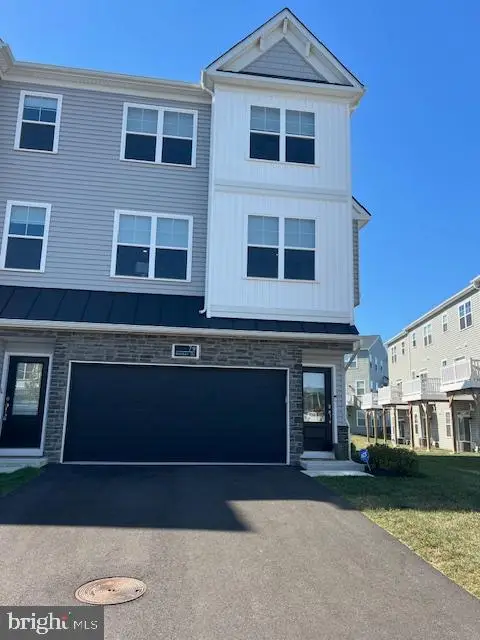 $629,950Coming Soon3 beds 4 baths
$629,950Coming Soon3 beds 4 baths79 Becker Dr, CHALFONT, PA 18914
MLS# PABU2107290Listed by: EVERYHOME REALTORS - Coming SoonOpen Fri, 4 to 6pm
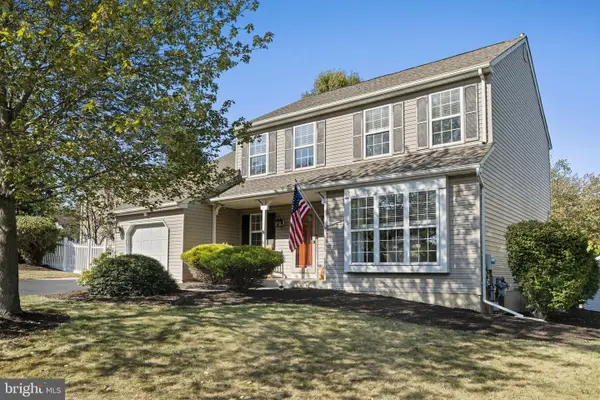 $575,000Coming Soon3 beds 3 baths
$575,000Coming Soon3 beds 3 baths9 Patriot Dr, CHALFONT, PA 18914
MLS# PABU2106646Listed by: KELLER WILLIAMS REAL ESTATE-LANGHORNE - Coming Soon
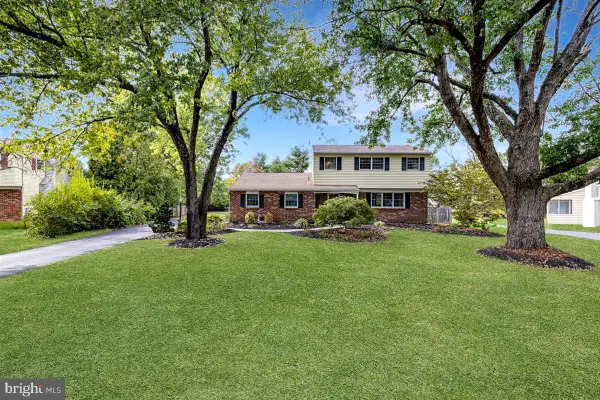 $568,000Coming Soon4 beds 3 baths
$568,000Coming Soon4 beds 3 baths46 Hickory Ln, CHALFONT, PA 18914
MLS# PABU2106356Listed by: COMPASS PENNSYLVANIA, LLC - New
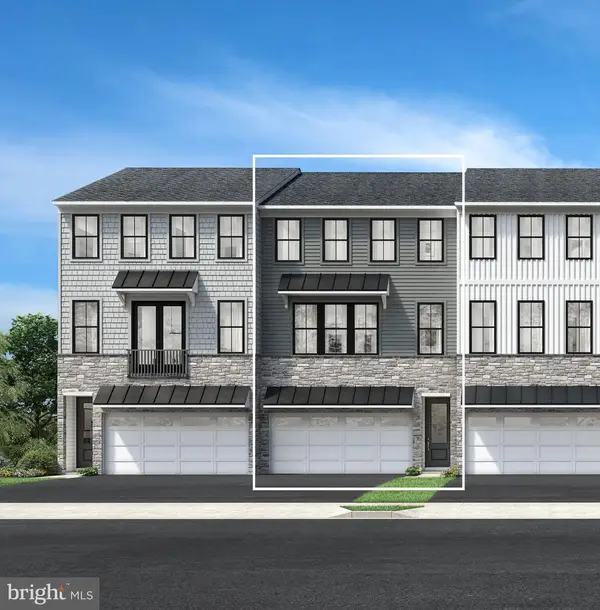 $641,000Active3 beds 4 baths2,005 sq. ft.
$641,000Active3 beds 4 baths2,005 sq. ft.103 Brianna Court #2, CHALFONT, PA 18914
MLS# PABU2106532Listed by: TOLL BROTHERS REAL ESTATE, INC. - New
 $644,000Active3 beds 4 baths2,005 sq. ft.
$644,000Active3 beds 4 baths2,005 sq. ft.119 Brianna Ct #10, CHALFONT, PA 18914
MLS# PABU2106548Listed by: TOLL BROTHERS REAL ESTATE, INC. - New
 $645,000Active3 beds 4 baths2,005 sq. ft.
$645,000Active3 beds 4 baths2,005 sq. ft.124 Brianna Ct #35, CHALFONT, PA 18914
MLS# PABU2106560Listed by: TOLL BROTHERS REAL ESTATE, INC. - New
 $649,000Active3 beds 4 baths2,005 sq. ft.
$649,000Active3 beds 4 baths2,005 sq. ft.122 Brianna Ct #36, CHALFONT, PA 18914
MLS# PABU2106564Listed by: TOLL BROTHERS REAL ESTATE, INC. - New
 $680,000Active3 beds 4 baths2,005 sq. ft.
$680,000Active3 beds 4 baths2,005 sq. ft.111 Brianna Ct #6, CHALFONT, PA 18914
MLS# PABU2106572Listed by: TOLL BROTHERS REAL ESTATE, INC.
