722 Upper State Rd, Chalfont, PA 18914
Local realty services provided by:ERA Byrne Realty
722 Upper State Rd,Chalfont, PA 18914
$695,000
- 4 Beds
- 3 Baths
- 2,966 sq. ft.
- Single family
- Active
Listed by: robin a della franzia
Office: new horizons real estate, inc.
MLS#:PABU2106446
Source:BRIGHTMLS
Price summary
- Price:$695,000
- Price per sq. ft.:$234.32
About this home
This stunning Circa 1870 Stone front Farmhouse equipped with Central Air rests on 4 Idyllic acres and perfectly blends Nostalgia with Modern Convenience by way of a wonderful 2 story addition. As soon as you step through the front door into the original home you are welcomed by lovely hardwood floors and plenty of windows with deep sills just waiting to be filled with greenery, fragrant flowers and your beloved treasures. There is an open and airy feel with the Dining Room on the right and Living Room with decorative fireplace and an Office on the left. The Kitchen and Breakfast Room are in ideal proximity for entertaining and boast an exposed stone wall as a focal point. With the black walnut counters, array of cabinets with unique antique hardware and stainless steel appliance package cooking will quickly become a pleasure. The 2 story addition begins to impress with the spacious main level Family Room boasting neutral carpet, recessed lighting and an exposed stone wall making it the best spot to kick back and relax. French doors open to a Sun Room with a tile floor while a convenient laundry room allows plenty of room for a washer, dryer and laundry sink. A Powder Room with striking carved wood vanity completes the Main Living Level. A beautiful wood staircase leads the way to the second level where four nicely sized bedrooms and two full baths are present. The upstairs Addition provides the perfect option for Privacy with a bedroom and full bath on each side of the stairwell allowing you the flexibility needed for any type of living arrangement. The two ancillary Bedrooms are spacious and have Built-ins as well as access to the floored walk up Attic. Now that you have fallen in love with the interior of this truly “One of a Kind” home you are ready to venture outside. With several outside exits you have easy access to the amazing patio/deck space. Perfect weather is still ahead so you can enjoy the unobstructed view of your acreage brimming with mature trees and lush gardens. A stepping stone path leads to the fenced inground swimming pool and there is also a potting shed on site. No need to worry about parking with a 3 car oversized garage and large driveway. Additional finished space is attached with its own entrance. It can be utilized as a family occupied Apartment, Workshop or variety of other uses. A kitchenette, full Bath & Flex Living Space equipped with heat, air conditioning and running water are all present. On top of all of this you have a wonderful location close to a long list of retail & specialty shops, restaurants, the Chalfont train station and the 202 Bypass. Award Winning Central Bucks Schools are the Icing on the Cake. Don’t wait to schedule a tour to see all that this outstanding property has to offer.
Contact an agent
Home facts
- Year built:1866
- Listing ID #:PABU2106446
- Added:47 day(s) ago
- Updated:November 14, 2025 at 02:50 PM
Rooms and interior
- Bedrooms:4
- Total bathrooms:3
- Full bathrooms:2
- Half bathrooms:1
- Living area:2,966 sq. ft.
Heating and cooling
- Cooling:Central A/C
- Heating:Hot Water, Oil, Radiator
Structure and exterior
- Roof:Shingle
- Year built:1866
- Building area:2,966 sq. ft.
- Lot area:4.13 Acres
Schools
- High school:CENTRAL BUCKS HIGH SCHOOL SOUTH
Utilities
- Water:Well
- Sewer:On Site Septic
Finances and disclosures
- Price:$695,000
- Price per sq. ft.:$234.32
- Tax amount:$7,765 (2025)
New listings near 722 Upper State Rd
- New
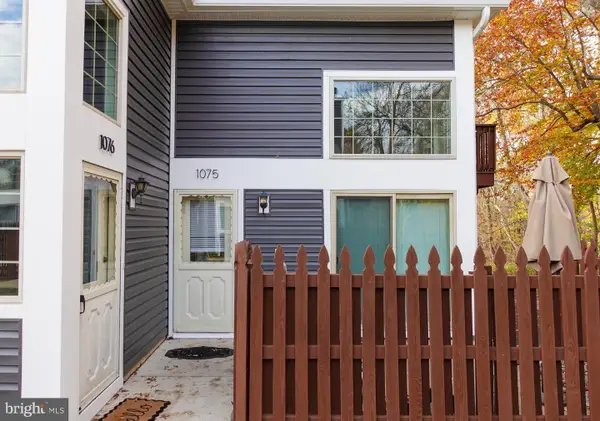 $330,000Active2 beds 1 baths947 sq. ft.
$330,000Active2 beds 1 baths947 sq. ft.1075 Patrick Pl, CHALFONT, PA 18914
MLS# PABU2109112Listed by: COLDWELL BANKER HEARTHSIDE-ALLENTOWN 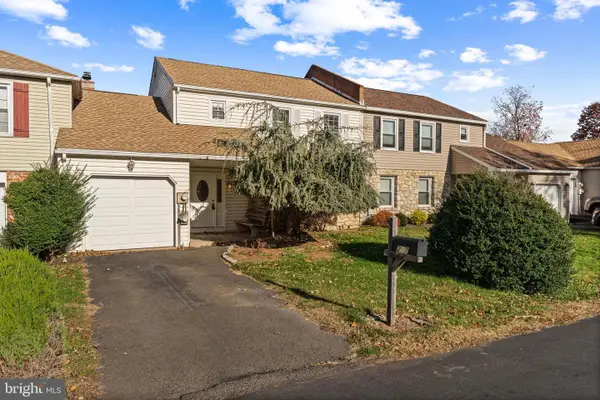 $465,000Pending3 beds 3 baths2,503 sq. ft.
$465,000Pending3 beds 3 baths2,503 sq. ft.217 Pebble Ct, CHALFONT, PA 18914
MLS# PABU2109084Listed by: KELLER WILLIAMS REAL ESTATE-MONTGOMERYVILLE- Open Sun, 1 to 3pmNew
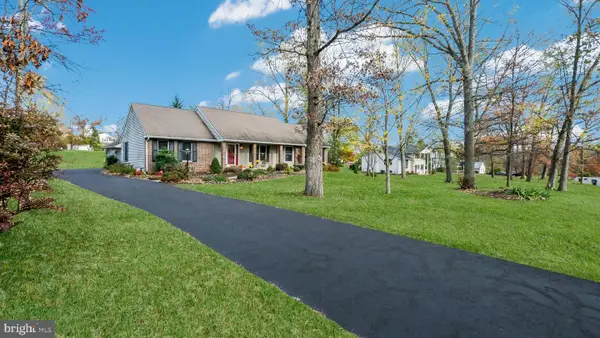 $717,450Active3 beds 2 baths2,324 sq. ft.
$717,450Active3 beds 2 baths2,324 sq. ft.3633 Meadow Ln, CHALFONT, PA 18914
MLS# PABU2108928Listed by: CLASS-HARLAN REAL ESTATE, LLC 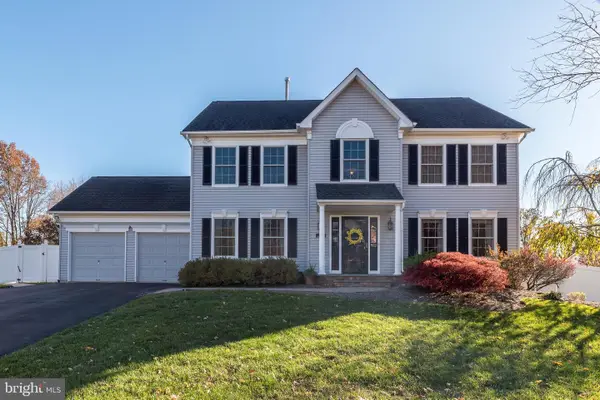 $895,000Pending4 beds 3 baths2,630 sq. ft.
$895,000Pending4 beds 3 baths2,630 sq. ft.29 Kulp Rd E, CHALFONT, PA 18914
MLS# PABU2108874Listed by: KELLER WILLIAMS REAL ESTATE-MONTGOMERYVILLE- Open Sat, 11am to 1pmNew
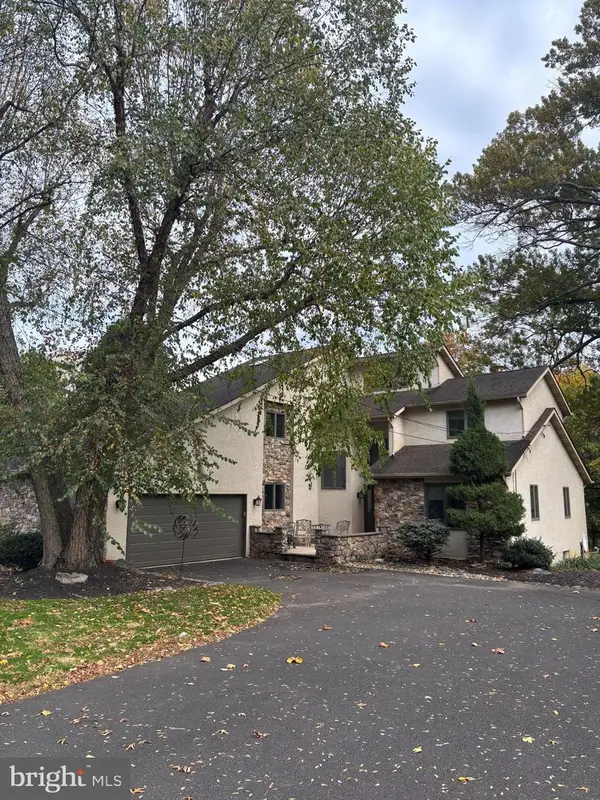 $799,999Active4 beds 4 baths2,671 sq. ft.
$799,999Active4 beds 4 baths2,671 sq. ft.10 Hellberg Ave, CHALFONT, PA 18914
MLS# PABU2108814Listed by: COLDWELL BANKER REALTY  $674,900Active3 beds 2 baths1,636 sq. ft.
$674,900Active3 beds 2 baths1,636 sq. ft.1608 County Line Rd, CHALFONT, PA 18914
MLS# PAMC2160302Listed by: HOMESTARR REALTY $699,000Pending4 beds 2 baths2,031 sq. ft.
$699,000Pending4 beds 2 baths2,031 sq. ft.3583 County Line Rd, CHALFONT, PA 18914
MLS# PABU2107864Listed by: REDFIN CORPORATION- Open Sun, 1 to 3pm
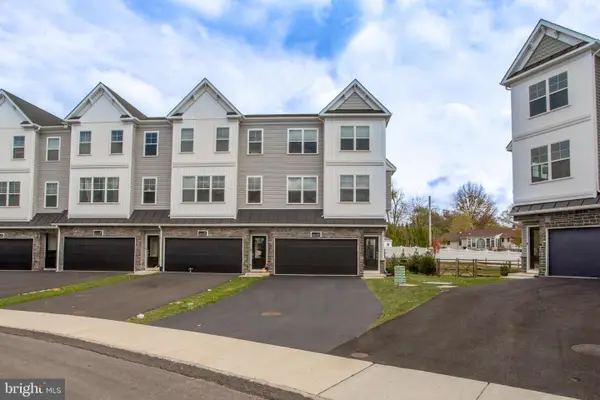 $629,000Active3 beds 4 baths2,148 sq. ft.
$629,000Active3 beds 4 baths2,148 sq. ft.12 Warren Dr, CHALFONT, PA 18914
MLS# PABU2108402Listed by: BHHS FOX & ROACH-DOYLESTOWN - Open Sat, 12 to 4pm
 $644,990Active3 beds 3 baths1,995 sq. ft.
$644,990Active3 beds 3 baths1,995 sq. ft.431 Reagans Ln #lot #126, CHALFONT, PA 18914
MLS# PABU2103310Listed by: FOXLANE HOMES - Open Sat, 12 to 4pm
 $647,990Active3 beds 3 baths1,995 sq. ft.
$647,990Active3 beds 3 baths1,995 sq. ft.435 Reagans Ln #lot #124, CHALFONT, PA 18914
MLS# PABU2108404Listed by: FOXLANE HOMES
