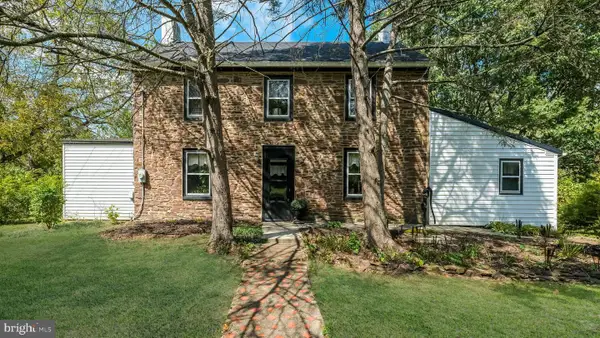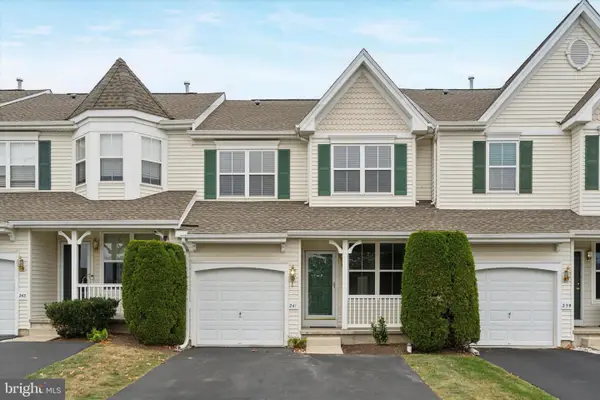957 Hickory Ridge Dr, Chalfont, PA 18914
Local realty services provided by:ERA Reed Realty, Inc.
957 Hickory Ridge Dr,Chalfont, PA 18914
$800,000
- 4 Beds
- 5 Baths
- 5,112 sq. ft.
- Single family
- Pending
Listed by:matthew scannapieco
Office:franklin investment realty
MLS#:PABU2105462
Source:BRIGHTMLS
Price summary
- Price:$800,000
- Price per sq. ft.:$156.49
About this home
Welcome to this former model home perched atop Hickory Ridge with sweeping Bucks County views. This expansive residence combines contemporary design with an open concept, light-filled layout that’s perfect for both everyday living and entertaining. The main level boasts a dramatic living room with vaulted ceilings, a spacious dining room with a wet bar, and a gourmet kitchen featuring a center island, upgraded countertops, and stainless steel appliances. A cozy family room with a two-sided fireplace, sun-drenched sunroom, powder room, and large laundry room complete the first floor. Upstairs, the primary suite impresses with a tray ceiling, crown molding, electric fireplace and a luxurious walk-in closet with center island and chandelier. Combined with an oversized en-suite bath with dual vanities, soaking tub, oversized shower and dual toilets. Two additional bedrooms share a Jack-and-Jill bathroom along with the fourth bedroom and third full bathroom. The finished walk-out basement offers incredible versatility, whether you need an open recreation space, home office, gym, or ample storage plus the convenience of an additional half bathroom. Step outside to a backyard built for gatherings, featuring an enormous two-tier deck, paver patio, and fully fenced yard. The two car garage, zoned HVAC, whole-house security system and sprinklers make this a can't miss opportunity. Schedule your tour today of your new home!
Contact an agent
Home facts
- Year built:2005
- Listing ID #:PABU2105462
- Added:11 day(s) ago
- Updated:September 29, 2025 at 07:35 AM
Rooms and interior
- Bedrooms:4
- Total bathrooms:5
- Full bathrooms:3
- Half bathrooms:2
- Living area:5,112 sq. ft.
Heating and cooling
- Cooling:Central A/C
- Heating:Forced Air, Natural Gas, Programmable Thermostat, Zoned
Structure and exterior
- Year built:2005
- Building area:5,112 sq. ft.
- Lot area:0.32 Acres
Utilities
- Water:Public
- Sewer:Public Sewer
Finances and disclosures
- Price:$800,000
- Price per sq. ft.:$156.49
- Tax amount:$10,457 (2025)
New listings near 957 Hickory Ridge Dr
- New
 $695,000Active4 beds 3 baths2,966 sq. ft.
$695,000Active4 beds 3 baths2,966 sq. ft.722 Upper State Rd, CHALFONT, PA 18914
MLS# PABU2106446Listed by: NEW HORIZONS REAL ESTATE, INC. - Coming Soon
 $535,000Coming Soon3 beds 3 baths
$535,000Coming Soon3 beds 3 baths113 W Hamilton St, CHALFONT, PA 18914
MLS# PABU2106420Listed by: CLASS-HARLAN REAL ESTATE, LLC - New
 $950,000Active10.01 Acres
$950,000Active10.01 AcresLots 123 Pickertown, CHALFONT, PA 18914
MLS# PABU2105906Listed by: LONG & FOSTER REAL ESTATE, INC. - New
 $499,000Active3 beds 3 baths1,798 sq. ft.
$499,000Active3 beds 3 baths1,798 sq. ft.241 Coventry Rd, CHALFONT, PA 18914
MLS# PABU2105834Listed by: REAL OF PENNSYLVANIA - New
 $169,900Active1 beds 1 baths578 sq. ft.
$169,900Active1 beds 1 baths578 sq. ft.26 Park Ave #a16, CHALFONT, PA 18914
MLS# PABU2105606Listed by: KELLER WILLIAMS REAL ESTATE-DOYLESTOWN - New
 $475,000Active3 beds 3 baths2,672 sq. ft.
$475,000Active3 beds 3 baths2,672 sq. ft.514 Windsor Ct, CHALFONT, PA 18914
MLS# PABU2105708Listed by: BHHS FOX & ROACH-DOYLESTOWN - New
 $369,900Active2 beds 2 baths2,256 sq. ft.
$369,900Active2 beds 2 baths2,256 sq. ft.136 Tartan Ter, CHALFONT, PA 18914
MLS# PABU2105864Listed by: REALTY ONE GROUP RESTORE - COLLEGEVILLE  $300,000Active-- beds 1 baths923 sq. ft.
$300,000Active-- beds 1 baths923 sq. ft.10 Kerns Ave, CHALFONT, PA 18914
MLS# PABU2104940Listed by: EXP REALTY, LLC $739,900Pending4 beds 3 baths2,656 sq. ft.
$739,900Pending4 beds 3 baths2,656 sq. ft.129 Cambridge Pl, CHALFONT, PA 18914
MLS# PABU2105330Listed by: RE/MAX SERVICES
