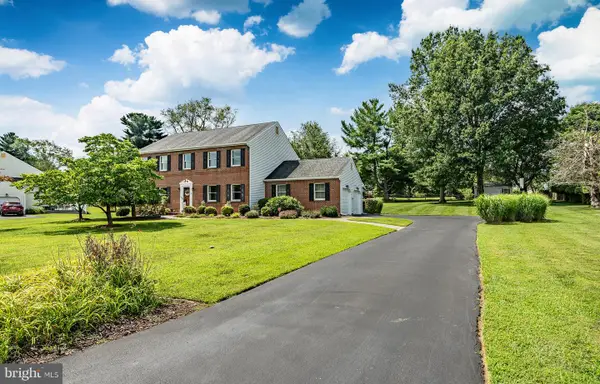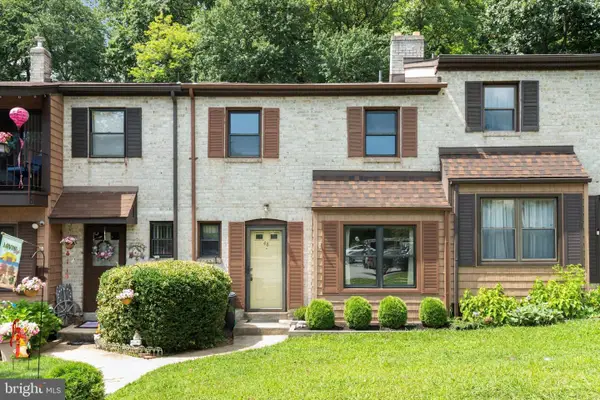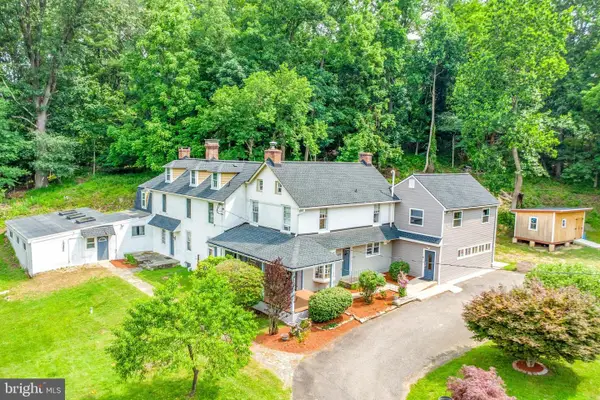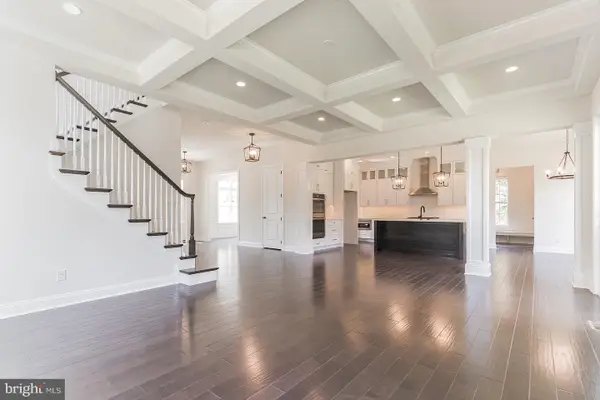214 Bishops Dr, Chester Heights, PA 19017
Local realty services provided by:ERA Martin Associates
214 Bishops Dr,Chester Heights, PA 19017
$390,000
- 3 Beds
- 3 Baths
- 1,540 sq. ft.
- Townhouse
- Pending
Listed by:david l white
Office:ownerentry.com
MLS#:PADE2085766
Source:BRIGHTMLS
Price summary
- Price:$390,000
- Price per sq. ft.:$253.25
- Monthly HOA dues:$300
About this home
3 Bedroom 2 1/2 Bath PRISTINE home in award-winning Garnet Valley Schools! The home is currently configured as a two-bedroom home. The builder gave the option of splitting the front bedroom in half. All homes in the development are the same square footage. Starting with inviting curb appeal and a nicely landscaped front exterior, you'll enter the 1st floor fantastic living space. The gorgeous kitchen and dining room are perfectly situated to flow to a roomy living room all with stunning hardwoods. The kitchen is well designed and is eat in with a beautiful large center granite island and pendant lighting, granite countertops, recessed lights, ceramic backsplash, and stainless appliances. The 2nd floor offers a spacious primary bedroom with wall to wall closets and a generous bathroom, with two other good size bedrooms each with double closets, a hall linen closet and pull down stairs to a fully floored storage attic an added bonus! A fully finished basement doesn't disappoint with a huge carpeted family room, convenient for you or your a laundry/utility room and more.
Contact an agent
Home facts
- Year built:1977
- Listing ID #:PADE2085766
- Added:203 day(s) ago
- Updated:October 01, 2025 at 07:32 AM
Rooms and interior
- Bedrooms:3
- Total bathrooms:3
- Full bathrooms:2
- Half bathrooms:1
- Living area:1,540 sq. ft.
Heating and cooling
- Cooling:Central A/C
- Heating:Forced Air, Oil
Structure and exterior
- Year built:1977
- Building area:1,540 sq. ft.
Schools
- High school:GARNET VALLEY HIGH
- Middle school:GARNET VALLEY
- Elementary school:GARNET VALLEY ELEM
Utilities
- Water:Public
- Sewer:Private Sewer
Finances and disclosures
- Price:$390,000
- Price per sq. ft.:$253.25
- Tax amount:$3,600 (2024)
New listings near 214 Bishops Dr
- Coming Soon
 $780,000Coming Soon4 beds 3 baths
$780,000Coming Soon4 beds 3 baths3 Rolling Heights Ln, CHESTER HEIGHTS, PA 19017
MLS# PADE2095870Listed by: REAL OF PENNSYLVANIA  $339,000Active3 beds 3 baths1,540 sq. ft.
$339,000Active3 beds 3 baths1,540 sq. ft.213 Bishop Dr, ASTON, PA 19014
MLS# PADE2098898Listed by: CG REALTY, LLC $324,900Pending3 beds 2 baths1,540 sq. ft.
$324,900Pending3 beds 2 baths1,540 sq. ft.48 Bishop Dr, ASTON, PA 19014
MLS# PADE2097886Listed by: C-21 EXECUTIVE GROUP $1,500,000Active5 beds 6 baths5,600 sq. ft.
$1,500,000Active5 beds 6 baths5,600 sq. ft.146 Logtown Rd, CHESTER HEIGHTS, PA 19017
MLS# PADE2094438Listed by: WEICHERT REALTORS CORNERSTONE $329,000Pending2 beds 3 baths1,488 sq. ft.
$329,000Pending2 beds 3 baths1,488 sq. ft.62 Bayberry Ct #62, GLEN MILLS, PA 19342
MLS# PADE2094384Listed by: BHHS FOX & ROACH-MEDIA $1,550,000Active6 beds 5 baths5,422 sq. ft.
$1,550,000Active6 beds 5 baths5,422 sq. ft.277 W Baltimore Pike, MEDIA, PA 19063
MLS# PADE2092776Listed by: KW EMPOWER $900,000Active11.61 Acres
$900,000Active11.61 Acres103 Valleybrook Rd, GLEN MILLS, PA 19342
MLS# PADE2092356Listed by: EXP COMMERCIAL $883,709Pending4 beds 3 baths2,800 sq. ft.
$883,709Pending4 beds 3 baths2,800 sq. ft.346 Lenni Road #lot B, CHESTER HEIGHTS, PA 19017
MLS# PADE2014030Listed by: RAYMOND IACOBUCCI REAL ESTATE LLC
