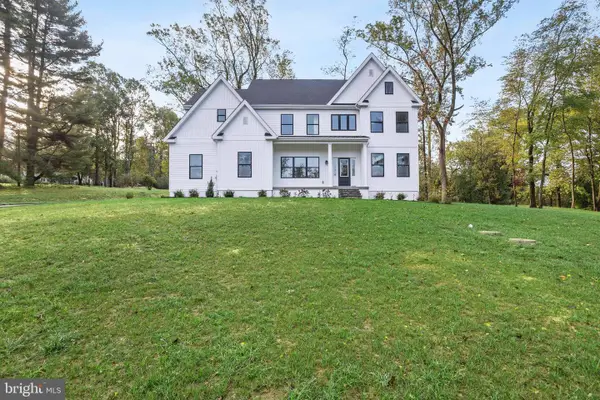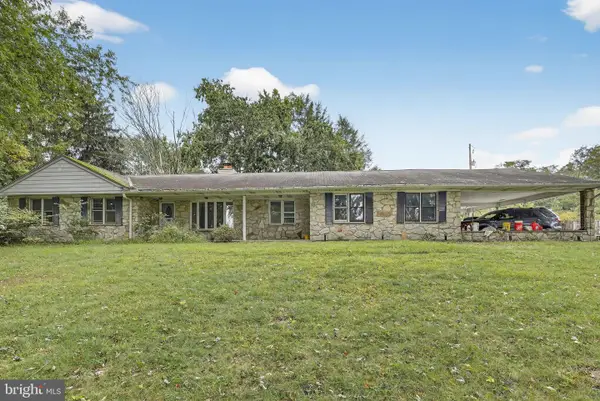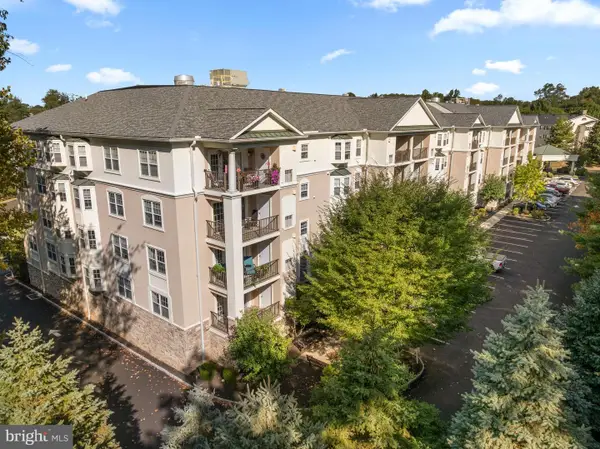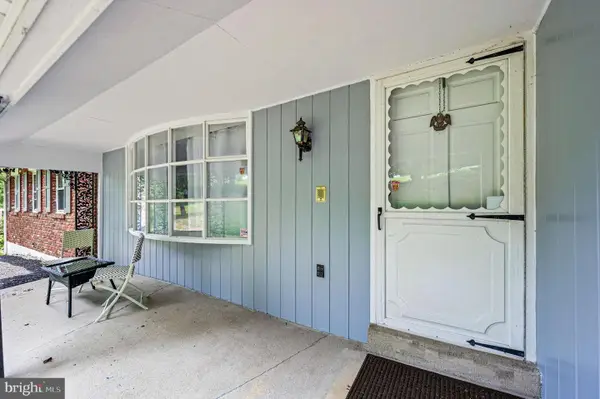62 Bayberry Ct #62, Glen Mills, PA 19342
Local realty services provided by:ERA OakCrest Realty, Inc.
62 Bayberry Ct #62,Glen Mills, PA 19342
$329,000
- 2 Beds
- 3 Baths
- 1,488 sq. ft.
- Townhouse
- Pending
Listed by:pamela m gabriel
Office:bhhs fox & roach-media
MLS#:PADE2094384
Source:BRIGHTMLS
Price summary
- Price:$329,000
- Price per sq. ft.:$221.1
About this home
Have you been dreaming about living in Darlington Woods? Now is the time at this great NEW price. A few little updates to make it your own and you'll have a sweet place to call home. As the weather starts to turn to fall you'll want to live in the desirable townhouse community of Darlington Woods which is serviced by Garnet Valley School District. Cozy up to the fireplace in this two story Jarrett Model "house" which is now available for you to make it your new "home". The home features living room, dining room, eat-in kitchen with pantry, deck overlooking a wooded view, shed for storage, large primary bedroom with vaulted ceiling, walk-in closet and private ensuite bath, second bedroom, full hall bath, and second floor laundry area. Don't want to cut grass or shovel snow? You won't have to here! The community offers an in-ground pool for adults and one for toddlers, exercise room with up to date equipment and on site shower/changing area, tennis and pickle ball courts, basketball court, ample walking areas to enjoy the wonderfully maintained outdoor space. and onsite management office. All this and lower taxes too! The 3 key words of real estate certainly apply here...location, location, location. Centrally located in Chester Heights Borough, in the Glen Mills area, you can be in Media (Everyone's Home Town), West Chester, Historic Chadds Ford, DE for tax free shopping, easy access to the bridge to NJ all within a few minutes. Local shopping includes Concordville Town Centre, Brinton Lake shops including Costco. Restaurants, Medical Facilities and Riddle Hospital close by, Granite Run Prominade and so much more. Don't forget Wawa, Ashley's Restaurant, Nudy's Cafe, Concord Pizza, Salty Cow Ice Cream, and Walgreen's all within walking distance AND the new WAWA SEPTA rail line a couple minutes away. Close access to Route 1, I-95, and I-476 for convenient commuting. Make your appointment today. You don't want to miss the opportunity to make the Darlington Woods' maintenance free lifestyle your own.
Contact an agent
Home facts
- Year built:1989
- Listing ID #:PADE2094384
- Added:84 day(s) ago
- Updated:October 01, 2025 at 07:32 AM
Rooms and interior
- Bedrooms:2
- Total bathrooms:3
- Full bathrooms:2
- Half bathrooms:1
- Living area:1,488 sq. ft.
Heating and cooling
- Cooling:Central A/C
- Heating:Forced Air, Natural Gas
Structure and exterior
- Roof:Pitched, Shingle
- Year built:1989
- Building area:1,488 sq. ft.
Schools
- High school:GARNET VALLEY
- Middle school:GARNET VALLEY
Utilities
- Water:Public
- Sewer:Community Septic Tank, On Site Septic
Finances and disclosures
- Price:$329,000
- Price per sq. ft.:$221.1
- Tax amount:$4,920 (2024)
New listings near 62 Bayberry Ct #62
- New
 $1,195,000Active4 beds 4 baths
$1,195,000Active4 beds 4 baths116 Ivy Mills Rd, GLEN MILLS, PA 19342
MLS# PADE2101146Listed by: LONG & FOSTER REAL ESTATE, INC. - New
 $550,000Active3 beds 2 baths2,304 sq. ft.
$550,000Active3 beds 2 baths2,304 sq. ft.202 Conchester Rd, GLEN MILLS, PA 19342
MLS# PADE2101044Listed by: RE/MAX HOMETOWN REALTORS - New
 $670,000Active2 beds 3 baths2,460 sq. ft.
$670,000Active2 beds 3 baths2,460 sq. ft.209 N Silver Fox Dr, GLEN MILLS, PA 19342
MLS# PADE2100734Listed by: KELLER WILLIAMS REAL ESTATE - MEDIA - New
 $1,300,000Active4 beds 2 baths3,521 sq. ft.
$1,300,000Active4 beds 2 baths3,521 sq. ft.65 Pole Cat Rd, GLEN MILLS, PA 19342
MLS# PADE2100704Listed by: EXP REALTY, LLC  $425,000Active2 beds 2 baths1,394 sq. ft.
$425,000Active2 beds 2 baths1,394 sq. ft.244 Baltimore Pike #101, GLEN MILLS, PA 19342
MLS# PADE2100444Listed by: COMPASS PENNSYLVANIA, LLC $1,150,000Pending4 beds 4 baths5,149 sq. ft.
$1,150,000Pending4 beds 4 baths5,149 sq. ft.27 Cherry Cir, GLEN MILLS, PA 19342
MLS# PADE2099200Listed by: BHHS FOX & ROACH-MEDIA $360,000Pending2 beds 2 baths1,250 sq. ft.
$360,000Pending2 beds 2 baths1,250 sq. ft.5 Eagle Ln, GLEN MILLS, PA 19342
MLS# PADE2100356Listed by: LONG & FOSTER REAL ESTATE, INC. $825,000Active5 beds 4 baths3,972 sq. ft.
$825,000Active5 beds 4 baths3,972 sq. ft.547 Concord Rd, GLEN MILLS, PA 19342
MLS# PADE2100434Listed by: KELLER WILLIAMS MAIN LINE $550,000Pending3 beds 3 baths1,608 sq. ft.
$550,000Pending3 beds 3 baths1,608 sq. ft.111 Cheyney Rd, GLEN MILLS, PA 19342
MLS# PADE2098094Listed by: KW GREATER WEST CHESTER $1,300,000Pending5 beds 6 baths5,257 sq. ft.
$1,300,000Pending5 beds 6 baths5,257 sq. ft.5 Derry Dr, GLEN MILLS, PA 19342
MLS# PADE2100060Listed by: COMPASS PENNSYLVANIA, LLC
