146 Logtown Rd, CHESTER HEIGHTS, PA 19017
Local realty services provided by:O'BRIEN REALTY ERA POWERED
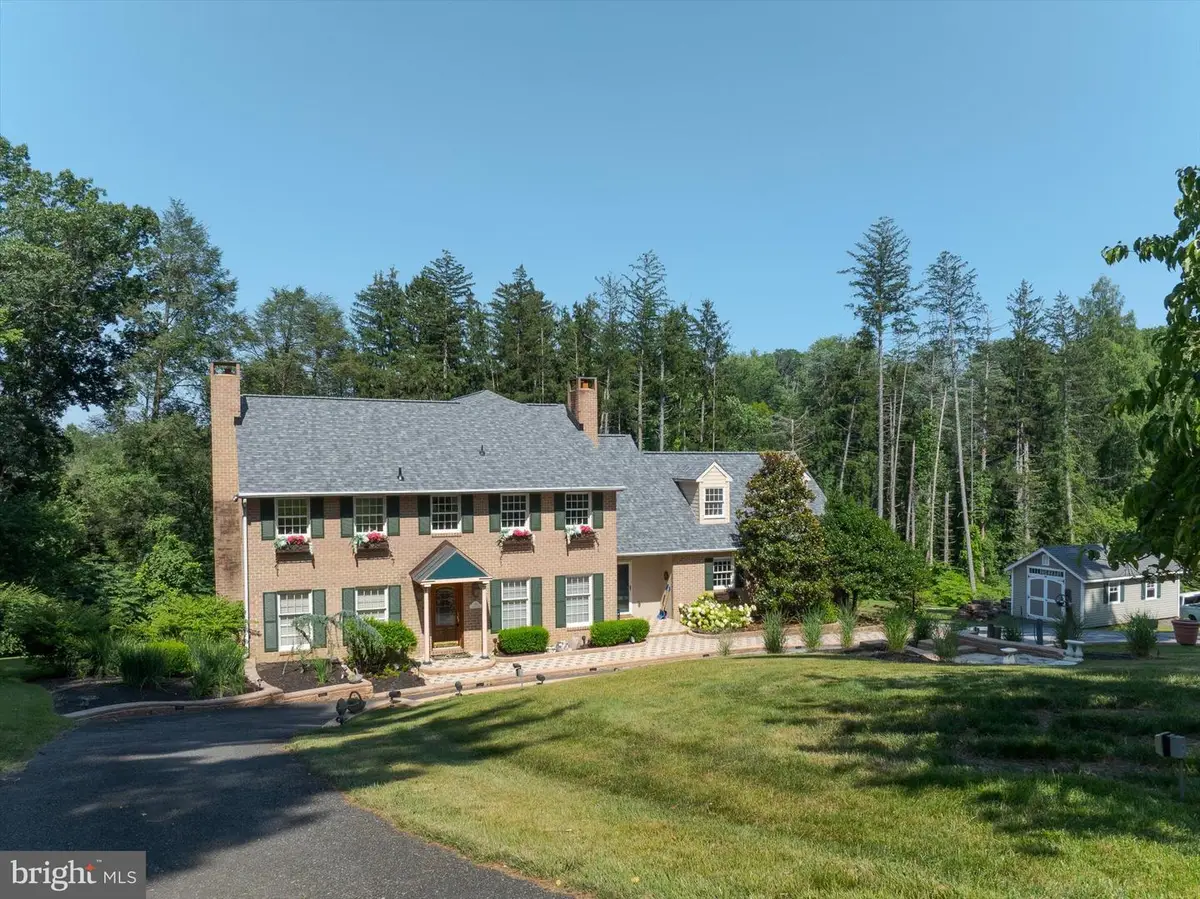
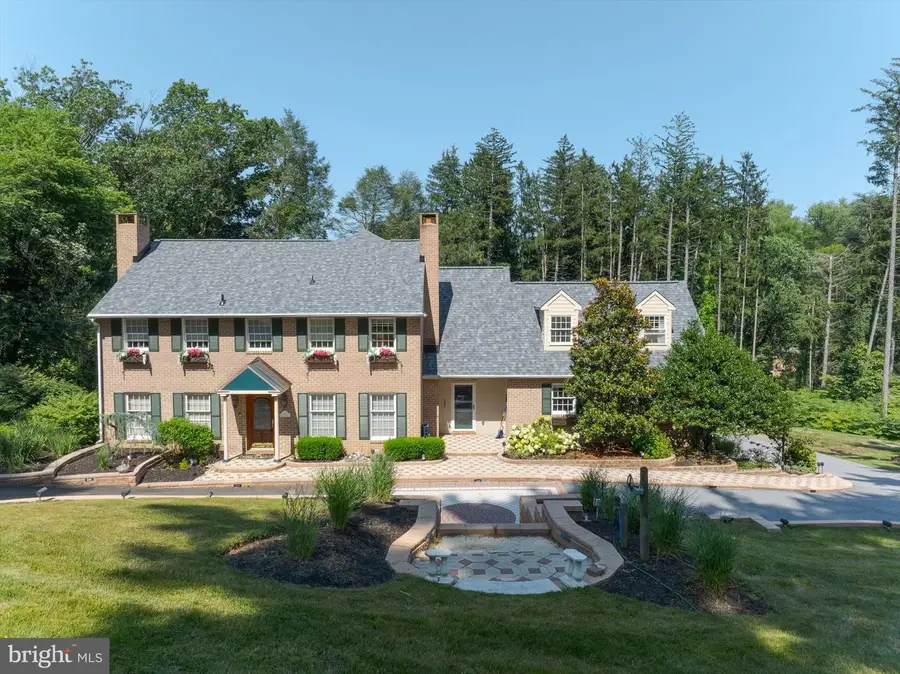
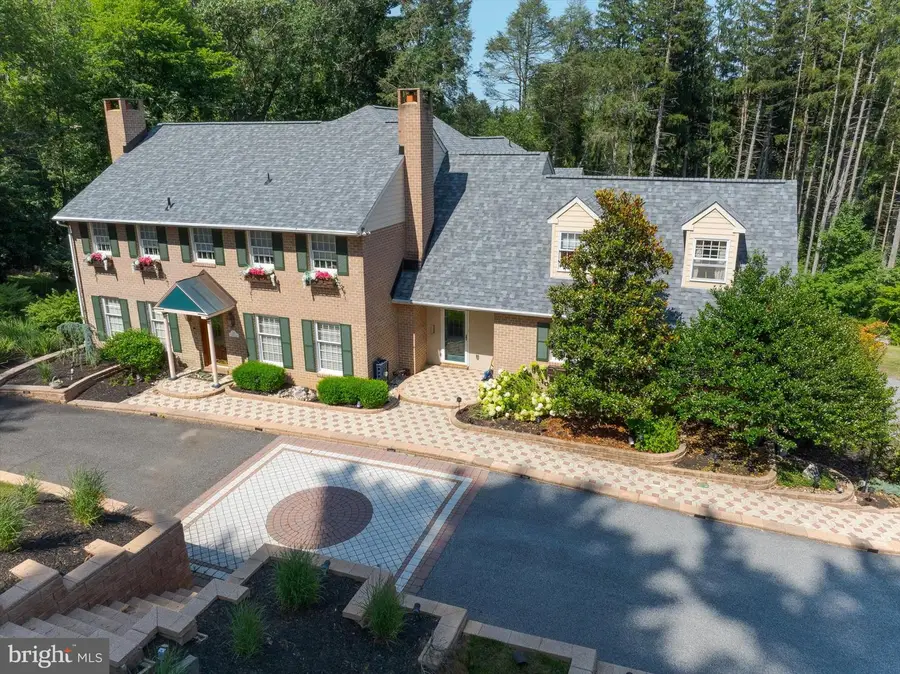
146 Logtown Rd,CHESTER HEIGHTS, PA 19017
$1,700,000
- 5 Beds
- 6 Baths
- 5,600 sq. ft.
- Single family
- Active
Listed by:gloriann m ellis
Office:weichert realtors cornerstone
MLS#:PADE2094438
Source:BRIGHTMLS
Price summary
- Price:$1,700,000
- Price per sq. ft.:$303.57
About this home
Welcome to this beautiful crafted custom home designed with comfort elegance, and functionality in mind. From the moment you step under the copper-roofed portico and through the solid wood front door with leaded glass, you will appreciate the thoughtful details throughout. Main Level: Grand Foyer: Marble floors, coat closet, and center hall entry. office: Built-in Wood Mode cabinetry and track lighting. Dining Room: Crystal Chandelier with dimmer. Living Room: Wood burning fireplace, accent lighting, and Hunter Douglas window treatments.Family Room: Custom built-ins and entertainment center, Open to gourmet kitchen.
Chef's Kitchen Highlights:Sub-zero refrigerator, Freezer with ice maker, and wine cabinet with refrigeration drawers, 6-burner Dacor gas range with stainless steel lighted vent hood and Grohe pot filler, 2 GE Cafe' ovens,2 Asko dishwasher, 2 sinks( including instant hot water and RO filtration), 14 foot island, Natural cherry cabinets, granite countertops, and random-width oak floors. Breakfast area with sliders to the deck. Hall butler's pantry with utility sink and additional pantry storage. In-law Apartment: Private living room, full kitchen, and bedroom with ample closet space, Full bath with ceramic tile and comfort- height commode. Second Level: Owner's suite: Hardwood floors, Casablanca ceiling fan, recessed lighting with built-in speakers, washer/dryer closet, and two walk-in closets with custom built-insLuxurious Primary Bath: Heated floors, Grohe 5- stream shower, and dual Robern lighted medicine cabinets. Princes Suite: Cedar closet and en-suite bath with ceramic tile shower. additional bedrooms feature carpeted floors large closets, and a shared bath Lower levelFinished with wet bar, recessed lighting, full bath, abundant storage, and slider to the patio. Utility room and access to garage. This one of a kind home combines quality craftsmanship with modern amenities. It has been meticulously maintained and was thoughtfully designed to accommodate multi-generational living.
Contact an agent
Home facts
- Year built:1986
- Listing Id #:PADE2094438
- Added:43 day(s) ago
- Updated:August 21, 2025 at 01:52 PM
Rooms and interior
- Bedrooms:5
- Total bathrooms:6
- Full bathrooms:5
- Half bathrooms:1
- Living area:5,600 sq. ft.
Heating and cooling
- Cooling:Central A/C, Heat Pump(s)
- Heating:Baseboard - Electric, Central, Electric, Heat Pump - Electric BackUp, Heat Pump - Oil BackUp, Heat Pump(s), Humidifier, Oil, Radiant, Wood Burn Stove
Structure and exterior
- Roof:Architectural Shingle
- Year built:1986
- Building area:5,600 sq. ft.
- Lot area:1.61 Acres
Schools
- High school:GARNET VALLEY HIGH
- Middle school:GARNET VALLEY
- Elementary school:GARNET VALLEY ELEM
Utilities
- Water:Well
- Sewer:On Site Septic
Finances and disclosures
- Price:$1,700,000
- Price per sq. ft.:$303.57
- Tax amount:$17,584 (2025)
New listings near 146 Logtown Rd
- New
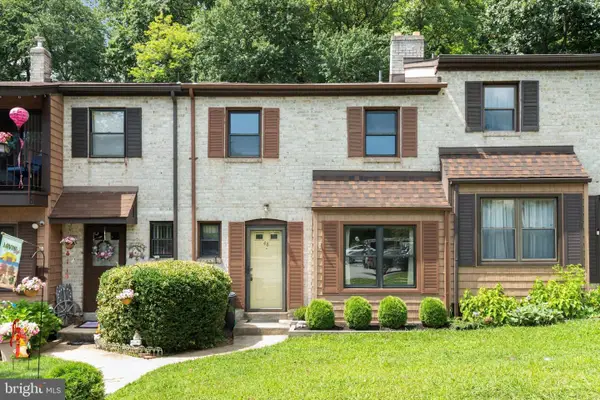 $324,900Active3 beds 2 baths1,540 sq. ft.
$324,900Active3 beds 2 baths1,540 sq. ft.48 Bishop Dr, ASTON, PA 19014
MLS# PADE2097886Listed by: C-21 EXECUTIVE GROUP 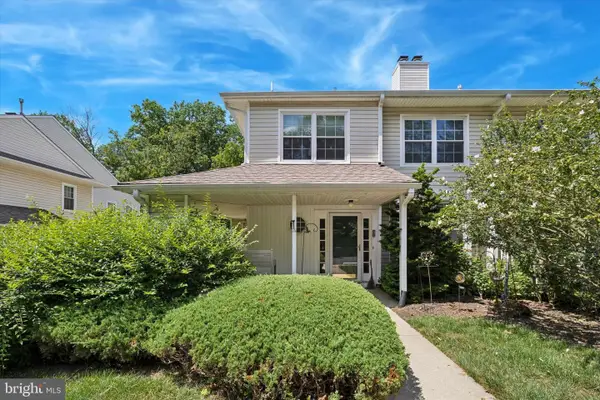 $360,000Pending2 beds 3 baths1,362 sq. ft.
$360,000Pending2 beds 3 baths1,362 sq. ft.67 Bayberry Ct #67, GLEN MILLS, PA 19342
MLS# PADE2097700Listed by: RE/MAX PREFERRED - NEWTOWN SQUARE $549,900Pending3 beds 4 baths3,048 sq. ft.
$549,900Pending3 beds 4 baths3,048 sq. ft.148 Kingswood Ct #148, GLEN MILLS, PA 19342
MLS# PADE2097626Listed by: BHHS FOX & ROACH-CHADDS FORD $385,000Pending2 beds 3 baths1,448 sq. ft.
$385,000Pending2 beds 3 baths1,448 sq. ft.302 Stanton Ct #302, GLEN MILLS, PA 19342
MLS# PADE2095866Listed by: BHHS FOX & ROACH-CHADDS FORD $420,000Pending2 beds 3 baths1,448 sq. ft.
$420,000Pending2 beds 3 baths1,448 sq. ft.301 Stanton Ct #301, GLEN MILLS, PA 19342
MLS# PADE2095910Listed by: HOMESTARR REALTY $345,000Active2 beds 3 baths1,488 sq. ft.
$345,000Active2 beds 3 baths1,488 sq. ft.62 Bayberry Ct #62, GLEN MILLS, PA 19342
MLS# PADE2094384Listed by: BHHS FOX & ROACH-MEDIA $360,000Pending3 beds 3 baths1,865 sq. ft.
$360,000Pending3 beds 3 baths1,865 sq. ft.20 Bishop Dr, ASTON, PA 19014
MLS# PADE2094084Listed by: VRA REALTY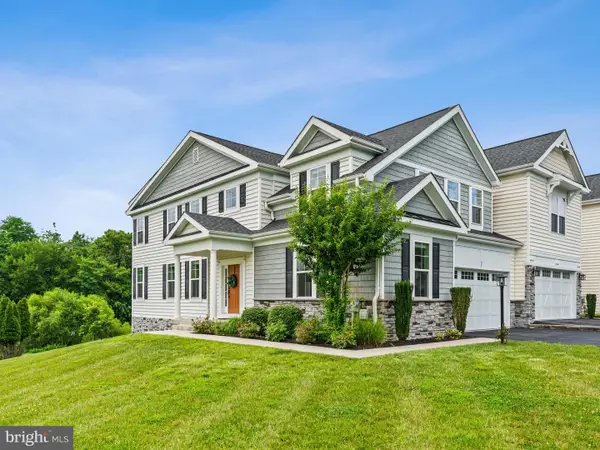 $794,900Pending3 beds 4 baths4,263 sq. ft.
$794,900Pending3 beds 4 baths4,263 sq. ft.77 Hunters Ln, GLEN MILLS, PA 19342
MLS# PADE2094196Listed by: KW EMPOWER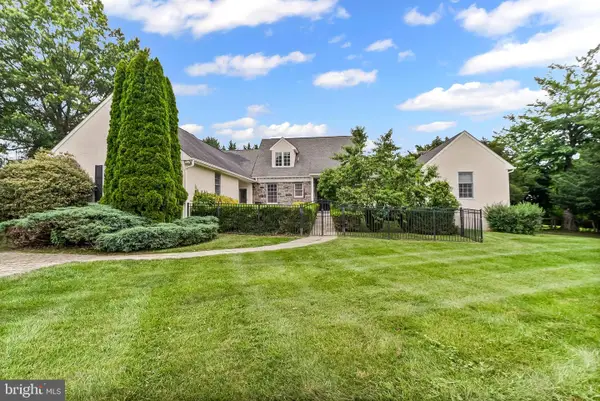 $760,000Pending4 beds 3 baths2,970 sq. ft.
$760,000Pending4 beds 3 baths2,970 sq. ft.384 Lenni Rd, CHESTER HEIGHTS, PA 19017
MLS# PADE2092184Listed by: RE/MAX TOWN & COUNTRY
