608 Cheswold Ct, Chesterbrook, PA 19087
Local realty services provided by:ERA OakCrest Realty, Inc.
608 Cheswold Ct,Chesterbrook, PA 19087
$450,000
- 2 Beds
- 2 Baths
- 1,505 sq. ft.
- Condominium
- Active
Listed by:john collins
Office:re/max main line - devon
MLS#:PACT2110826
Source:BRIGHTMLS
Price summary
- Price:$450,000
- Price per sq. ft.:$299
About this home
Welcome to 608 Cheswold Court, a charming end-unit “penthouse” in the highly sought-after Cheswold Village neighborhood of beautiful Chesterbrook. This home offers an open, airy floor plan and is located within the top-ranked Tredyffrin-Easttown School District. The Chesterbrook community is consistently ranked as one of the best places to live in the country. The kitchen features raised-panel oak cabinets, granite countertops, stainless steel appliances, and a separate dining area. The spacious living room offers vaulted ceilings, skylights, a wood-burning fireplace, and a doorway to a brand-new, low-maintenance deck—perfect for grilling, dining, and relaxing outdoors. The owner’s suite includes a walk-in closet with organizers plus a private tiled bathroom with a large shower with a frameless glass door. The second bedroom offers two double closets, a built-in linen/clothing closet and its own set of sliding glass doors to the deck. A finished loft overlooking the living room provides a flexible space for a home office, study, or additional living area. The unfinished basement offers abundant storage and endless potential for customization. The home backs to a secluded tree line, offering privacy and a serene setting. The entire community of Cheswold Village is undergoing a facelift, enhancing the charm, value, and equity of all homeowners. Wood floors, updated bathrooms, skylights, vaulted ceilings, ample closet and storage space, and a reserved parking spot just outside the front door all come together to make 608 Cheswold Court a very special place to call home. 608 Cheswold Court is ideally located near Chesterbrook and Gateway Shopping Centers, Wilson Farm Park and Valley Forge National Park, Wegmans, Trader Joe’s, Costco, The King of Prussia Mall and Town Center, and the shops, trains, and restaurants of The Main Line. Quick occupancy is available. Welcome home!
Contact an agent
Home facts
- Year built:1983
- Listing ID #:PACT2110826
- Added:1 day(s) ago
- Updated:October 05, 2025 at 01:38 PM
Rooms and interior
- Bedrooms:2
- Total bathrooms:2
- Full bathrooms:2
- Living area:1,505 sq. ft.
Heating and cooling
- Cooling:Central A/C
- Heating:Electric, Heat Pump(s)
Structure and exterior
- Year built:1983
- Building area:1,505 sq. ft.
- Lot area:0.03 Acres
Schools
- High school:CONESTOGA
- Middle school:VALLEY FORGE
- Elementary school:VALLEY FORGE
Utilities
- Water:Public
- Sewer:Public Sewer
Finances and disclosures
- Price:$450,000
- Price per sq. ft.:$299
- Tax amount:$4,872 (2025)
New listings near 608 Cheswold Ct
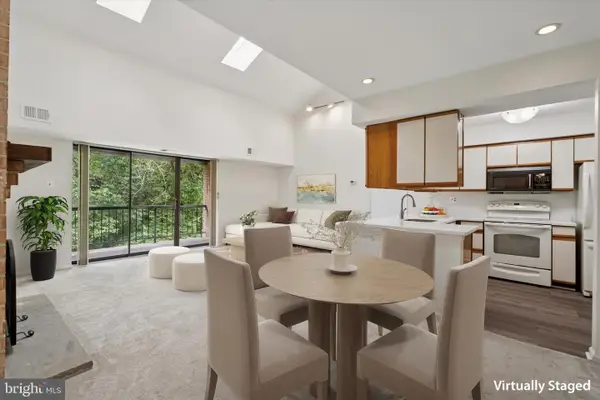 $325,000Pending2 beds 2 baths1,260 sq. ft.
$325,000Pending2 beds 2 baths1,260 sq. ft.722 Washington Pl #22, CHESTERBROOK, PA 19087
MLS# PACT2110244Listed by: LPT REALTY, LLC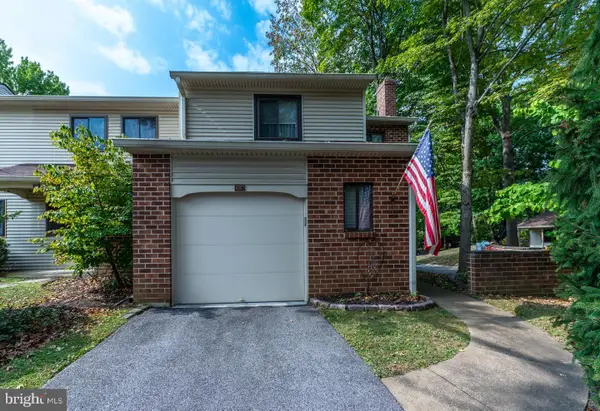 $560,000Pending3 beds 3 baths2,458 sq. ft.
$560,000Pending3 beds 3 baths2,458 sq. ft.304 Camsten Ct, CHESTERBROOK, PA 19087
MLS# PACT2106776Listed by: ENGEL & VOLKERS- Coming Soon
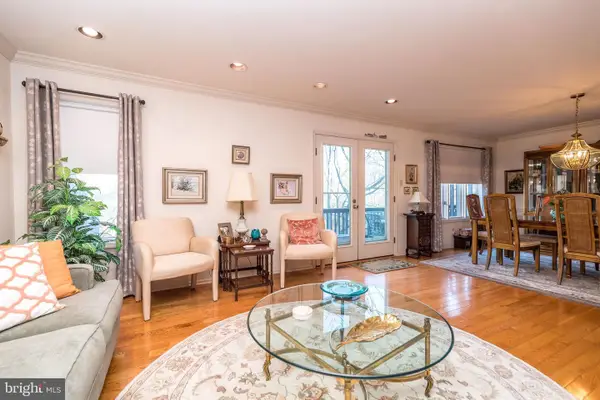 $594,900Coming Soon2 beds 3 baths
$594,900Coming Soon2 beds 3 baths68 Amity Dr, CHESTERBROOK, PA 19087
MLS# PACT2110002Listed by: CENTURY 21 ADVANTAGE GOLD-TRAPPE 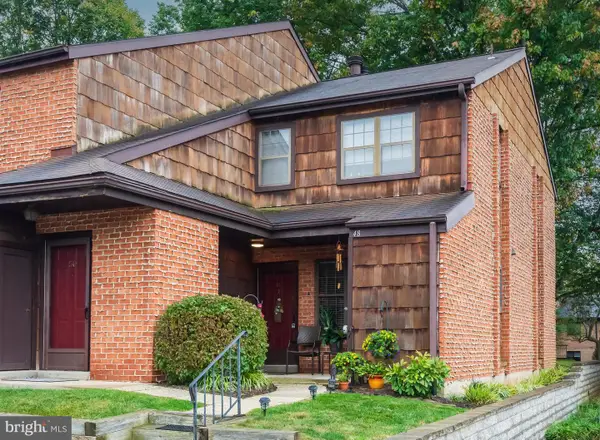 $385,000Active2 beds 2 baths1,266 sq. ft.
$385,000Active2 beds 2 baths1,266 sq. ft.48 Rittenhouse Ct, CHESTERBROOK, PA 19087
MLS# PACT2109942Listed by: RE/MAX MAIN LINE - DEVON- Open Sun, 11am to 3pm
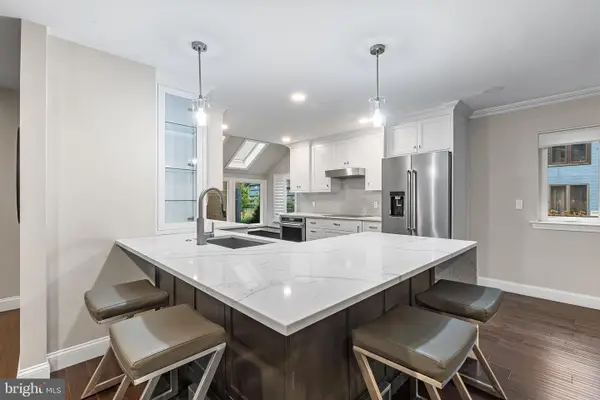 $875,000Active4 beds 4 baths3,288 sq. ft.
$875,000Active4 beds 4 baths3,288 sq. ft.19 Painters Ln, CHESTERBROOK, PA 19087
MLS# PACT2109610Listed by: BHHS FOX & ROACH WAYNE-DEVON 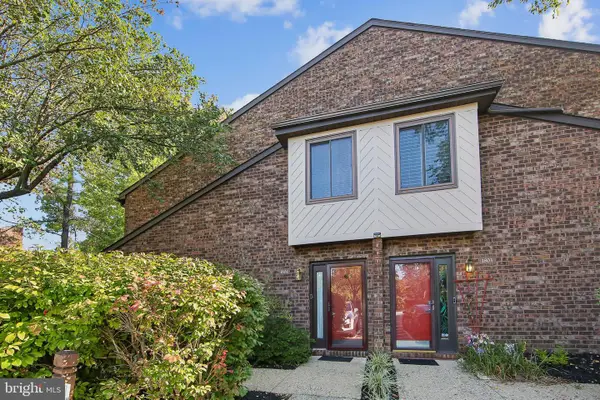 $400,000Pending2 beds 2 baths1,302 sq. ft.
$400,000Pending2 beds 2 baths1,302 sq. ft.1804 Mountainview Dr #1804, CHESTERBROOK, PA 19087
MLS# PACT2109456Listed by: BHHS FOX & ROACH WAYNE-DEVON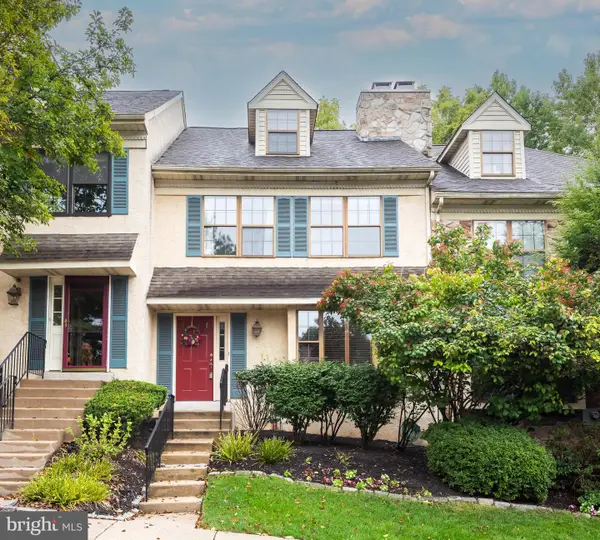 $475,000Pending3 beds 3 baths2,212 sq. ft.
$475,000Pending3 beds 3 baths2,212 sq. ft.11 Algonquin Ct, CHESTERBROOK, PA 19087
MLS# PACT2109396Listed by: RE/MAX MAIN LINE - DEVON- Open Sun, 10am to 12pm
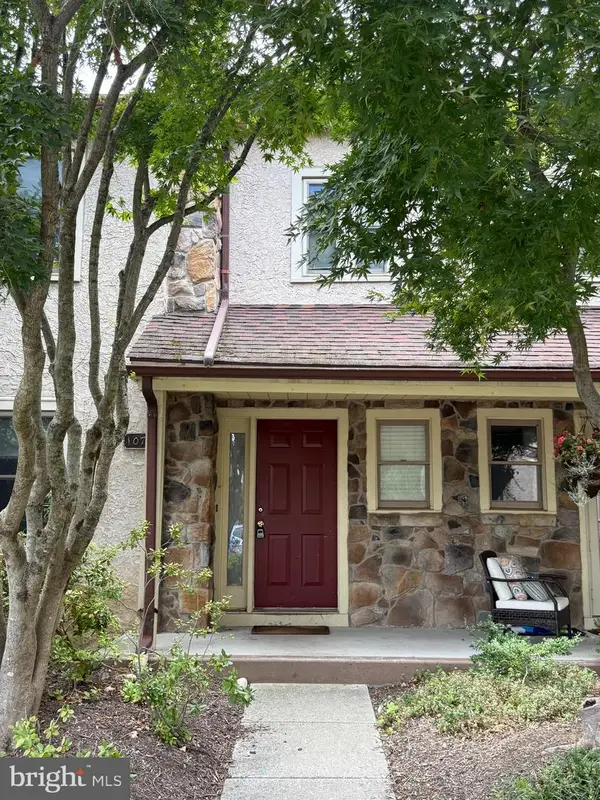 $595,000Active3 beds 3 baths2,035 sq. ft.
$595,000Active3 beds 3 baths2,035 sq. ft.107 Reveille Rd #107, CHESTERBROOK, PA 19087
MLS# PACT2107992Listed by: RE/MAX MAIN LINE-PAOLI 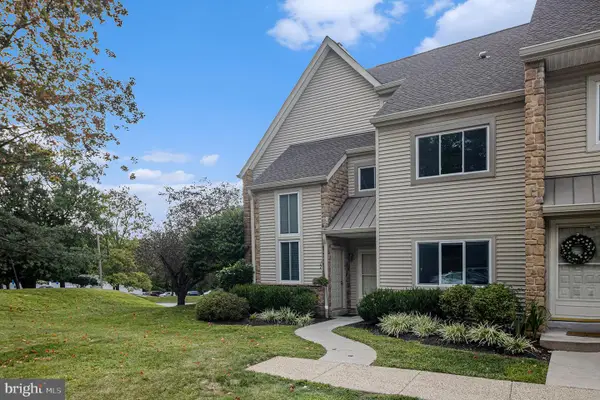 $379,900Active2 beds 2 baths1,056 sq. ft.
$379,900Active2 beds 2 baths1,056 sq. ft.101 Cavalry Ct #101, CHESTERBROOK, PA 19087
MLS# PACT2107716Listed by: EVERYHOME REALTORS
