116 Addis Dr, CHURCHVILLE, PA 18966
Local realty services provided by:ERA Valley Realty
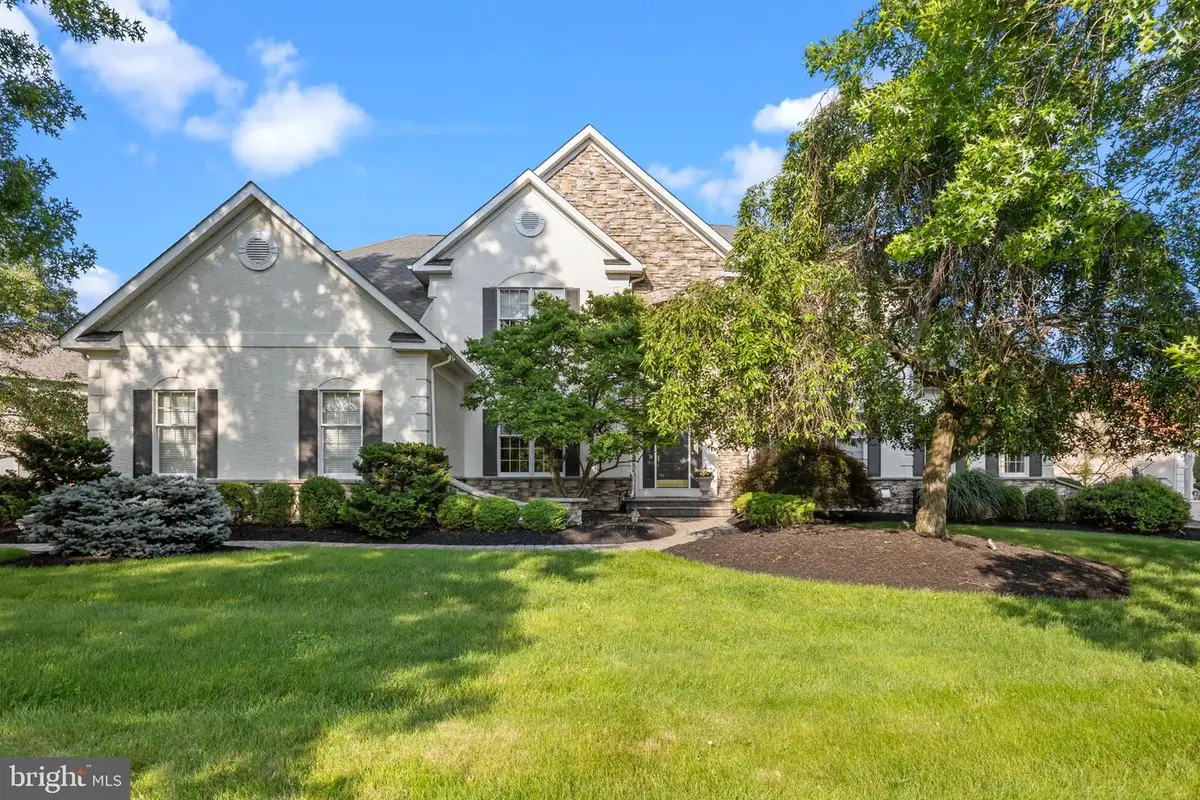
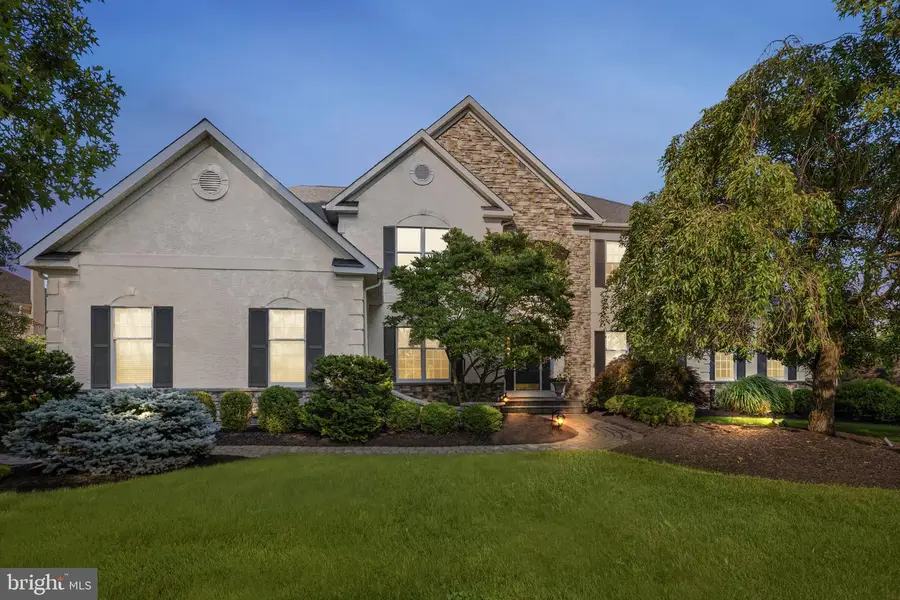

116 Addis Dr,CHURCHVILLE, PA 18966
$1,200,000
- 4 Beds
- 5 Baths
- 4,093 sq. ft.
- Single family
- Pending
Listed by:valerie ferris
Office:re/max properties - newtown
MLS#:PABU2097736
Source:BRIGHTMLS
Price summary
- Price:$1,200,000
- Price per sq. ft.:$293.18
- Monthly HOA dues:$29.17
About this home
***OPEN HOUSE CANCELLED SAT AND SUN, June 14th and June 15th, Sale is Pending**Nestled on over a half-acre corner lot in the highly sought-after Northampton Hunt Community and within the Award-Winning Council Rock School District, sits the pristine Colonial home at 116 Addis Drive. This exceptional home offers the perfect blend of space, elegance, and comfort; boasting impressive curb appeal, a custom hardscape walkway, and lush professional landscaping, the property sets a distinguished tone from the moment you arrive. Step inside and be greeted by gleaming hardwood floors, soaring ceilings, and an elegant curved staircase that anchors the grand foyer. To your left, a stately home office with recessed lighting, a serene space for work or study, with views of the beautifully manicured front yard. Beyond the office lies the formal living room, adorned with crown molding, picture frame wainscoting, and oversized windows that flood the room with natural light. Adjacent is a slightly sunken atrium-style bonus room, an expansive and airy retreat enhanced by vaulted ceilings, recessed lighting, and walls of windows that bring the outdoors in. The heart of the home is the spectacular two-story family room, where comfort and sophistication meet. Anchored by a stately gas fireplace, the room features tall ceilings, rich trim details, and a dramatic wall of windows overlooking the private backyard. French doors lead to your outdoor oasis, and a secondary staircase provides access to the upper level. Off the family room, you'll find a versatile media room recessed lights, ideal for movie nights, a playroom, or a secondary home office. The eat-in chef’s kitchen is a dream come true, thoughtfully updated with solid wood cabinetry, granite countertops, a coordinated tile backsplash, newer stainless-steel appliances, and a massive center island—perfect for meal prep or casual dining. A spacious built-in pantry provides abundant storage, and the sunlit breakfast area seamlessly connects to the family room and outdoor patio. For formal entertaining, the adjacent dining room dazzles with elegant molding, tasteful wallpaper, and timeless charm. A powder room and a conveniently located laundry room complete the well-designed main level. Upstairs, you'll find four generously sized bedrooms. The luxurious primary suite is a true retreat, featuring a tray ceiling with recessed lighting, two oversized walk-in closets, and an elegant en suite bathroom
with dual vanities, a soaking tub, a stall shower, and a linen closet. The second bedroom, affectionately known as the "princess suite," features its own private bathroom with a stall shower and vanity. Bedrooms three and four share a Jack and Jill bathroom with a double vanity and a tub/shower combo, perfect for guests. The partially finished basement offers incredible versatility, with defined spaces for a game room, media area, home gym, additional storage, and a full bathroom with a stall shower. A walk-up egress provides direct access to the expansive backyard. Outside, your private backyard oasis awaits. The paver patio is perfect for dining al fresco, entertaining guests, or simply relaxing with peaceful views of open space. The sprawling lawn offers plenty of room for outdoor activities or future enhancements such as a pool! Additional highlights include a three-car attached garage with an EV charging station built-in and a prime location close to the shopping, dining, and conveniences of Richboro, with easy access to Newtown, Doylestown, and the I-95 corridor, connecting you to Philadelphia, the Shore, and NYC. This meticulously maintained and beautifully upgraded home is the complete package—a must-see for any buyer seeking luxury, space, and an exceptional location. Don’t miss out on this one! Contact me for a private showing today!
Contact an agent
Home facts
- Year built:2000
- Listing Id #:PABU2097736
- Added:63 day(s) ago
- Updated:August 15, 2025 at 07:30 AM
Rooms and interior
- Bedrooms:4
- Total bathrooms:5
- Full bathrooms:4
- Half bathrooms:1
- Living area:4,093 sq. ft.
Heating and cooling
- Cooling:Central A/C
- Heating:Forced Air, Natural Gas
Structure and exterior
- Year built:2000
- Building area:4,093 sq. ft.
Schools
- High school:COUNCIL ROCK SOUTH
- Middle school:HOLLAND
- Elementary school:MAUREEN M WELCH
Utilities
- Water:Public
- Sewer:Public Sewer
Finances and disclosures
- Price:$1,200,000
- Price per sq. ft.:$293.18
- Tax amount:$15,397 (2025)
New listings near 116 Addis Dr
- Coming Soon
 $524,000Coming Soon3 beds 2 baths
$524,000Coming Soon3 beds 2 baths404 Lower Holland Rd, HOLLAND, PA 18966
MLS# PABU2102320Listed by: RE/MAX PROPERTIES - NEWTOWN - New
 $719,000Active4 beds 3 baths2,470 sq. ft.
$719,000Active4 beds 3 baths2,470 sq. ft.55 Longview Dr, SOUTHAMPTON, PA 18966
MLS# PABU2102868Listed by: BHHS FOX & ROACH -YARDLEY/NEWTOWN - Coming Soon
 $620,000Coming Soon4 beds 2 baths
$620,000Coming Soon4 beds 2 baths178 Chapel Dr, SOUTHAMPTON, PA 18966
MLS# PABU2102766Listed by: SUBURBAN CITY REALTY, LLC - New
 $1,099,500Active5 beds 5 baths3,550 sq. ft.
$1,099,500Active5 beds 5 baths3,550 sq. ft.14 Churchville Ln, SOUTHAMPTON, PA 18966
MLS# PABU2102648Listed by: ELITE REALTY GROUP UNL. INC. 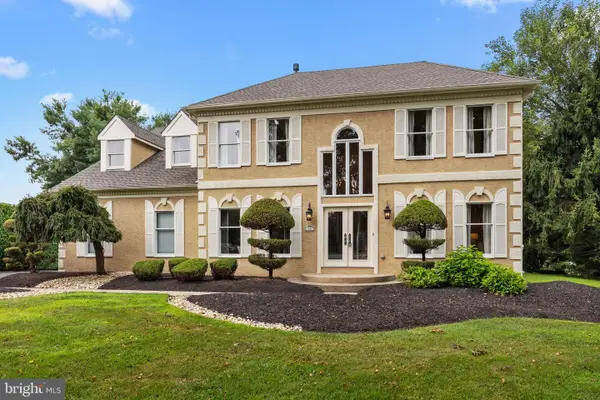 $914,900Pending4 beds 3 baths3,116 sq. ft.
$914,900Pending4 beds 3 baths3,116 sq. ft.19 Cobblestone Ct, RICHBORO, PA 18954
MLS# PABU2099504Listed by: RE/MAX PROPERTIES - NEWTOWN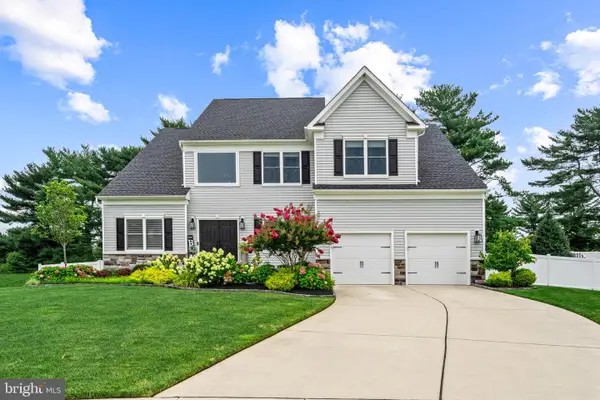 $993,610Active4 beds 3 baths3,117 sq. ft.
$993,610Active4 beds 3 baths3,117 sq. ft.161 New Rd, CHURCHVILLE, PA 18966
MLS# PABU2099416Listed by: KELLER WILLIAMS REAL ESTATE - SOUTHAMPTON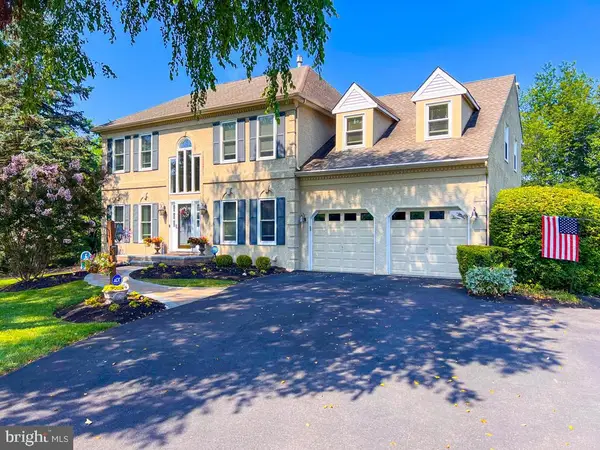 $1,199,000Active4 beds 4 baths3,116 sq. ft.
$1,199,000Active4 beds 4 baths3,116 sq. ft.120 Gleniffer Hill Rd, RICHBORO, PA 18954
MLS# PABU2101424Listed by: KELLER WILLIAMS REAL ESTATE - NEWTOWN $550,000Pending3 beds 2 baths2,015 sq. ft.
$550,000Pending3 beds 2 baths2,015 sq. ft.99 Hilltop Dr, CHURCHVILLE, PA 18966
MLS# PABU2100928Listed by: COLDWELL BANKER HEARTHSIDE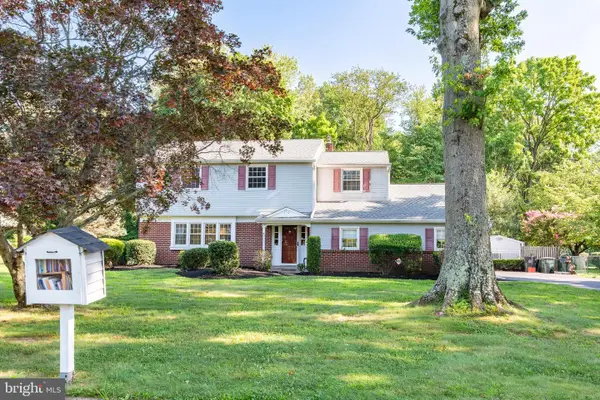 $625,000Pending4 beds 3 baths2,456 sq. ft.
$625,000Pending4 beds 3 baths2,456 sq. ft.110 Austin Dr, HOLLAND, PA 18966
MLS# PABU2101304Listed by: JAY SPAZIANO REAL ESTATE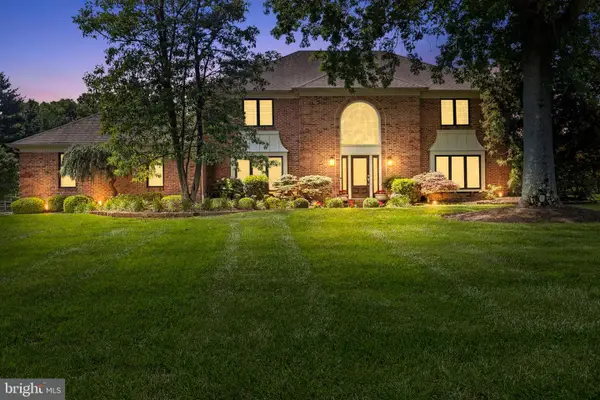 $1,100,000Pending4 beds 3 baths4,325 sq. ft.
$1,100,000Pending4 beds 3 baths4,325 sq. ft.72 Hidden Cove Dr, CHURCHVILLE, PA 18966
MLS# PABU2098922Listed by: KELLER WILLIAMS REAL ESTATE-DOYLESTOWN
