10 Avalon Road, Clarks Summit, PA 18411
Local realty services provided by:ERA Brady Associates
Upcoming open houses
- Sun, Oct 0502:00 pm - 04:00 pm
Listed by:ruth k hollander
Office:classic properties
MLS#:SC255117
Source:PA_GSBR
Price summary
- Price:$510,000
- Price per sq. ft.:$219.35
About this home
Nestled in the highly sought after Abington Woods Development, this exceptional townhome is the perfect blend of style, comfort and refined sophistication. Beautifully designed in calming shades of gray, this home offers a warm and welcoming living room with gas fireplace, a stylish dining area, a beautiful kitchen showcased by pristine white cabinetry, gleaming quartz countertops & stainless steel appliances. The additional all season sunroom provides an additional warm and inviting room to enjoy. The first floor primary bedroom w/ ensuite bath offers a perfect tranquil retreat while the two spacious bedrooms on the second floor can also be used as additional multi functional living areas if desired. Gorgeous custom plantation shutters and window treatments throughout! 2.5 modern baths, first floor laundry. Additional features include a private outdoor patio. Immaculate 2 car garage with custom wall and overhead storage components. This exceptional townhome is the perfect blend of elegance, style and locations. Move in ready for those who are looking for the very best!
Contact an agent
Home facts
- Year built:2020
- Listing ID #:SC255117
- Added:1 day(s) ago
- Updated:October 03, 2025 at 02:59 AM
Rooms and interior
- Bedrooms:3
- Total bathrooms:3
- Full bathrooms:2
- Half bathrooms:1
- Living area:2,325 sq. ft.
Heating and cooling
- Cooling:Central Air
- Heating:Forced Air, Natural Gas
Structure and exterior
- Roof:Composition
- Year built:2020
- Building area:2,325 sq. ft.
Utilities
- Water:Public, Water Connected
- Sewer:Public Sewer
Finances and disclosures
- Price:$510,000
- Price per sq. ft.:$219.35
- Tax amount:$5,403 (2025)
New listings near 10 Avalon Road
- New
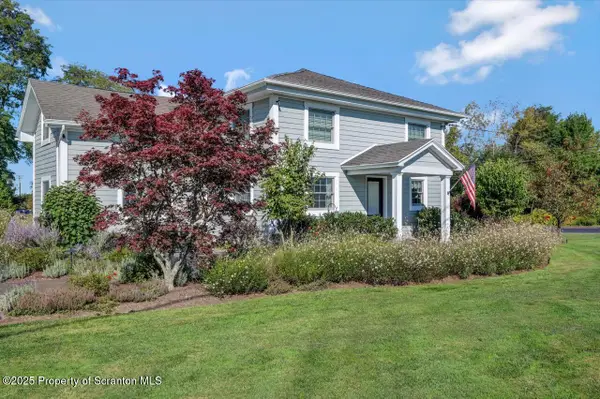 $399,000Active3 beds 2 baths2,078 sq. ft.
$399,000Active3 beds 2 baths2,078 sq. ft.1502 Forest Acres Drive, Clarks Summit, PA 18411
MLS# SC255143Listed by: REVOLVE REAL ESTATE - New
 $499,900Active5 beds 2 baths1,647 sq. ft.
$499,900Active5 beds 2 baths1,647 sq. ft.9109 Valley View Drive, Clarks Summit, PA 18411
MLS# SC255121Listed by: COLDWELL BANKER TOWN & COUNTRY PROPERTIES MONTROSE - Open Sat, 12 to 2:05pmNew
 $239,900Active3 beds 1 baths1,068 sq. ft.
$239,900Active3 beds 1 baths1,068 sq. ft.1033 Morgan Highway, Clarks Summit, PA 18411
MLS# SC255113Listed by: SARAVISTA REAL ESTATE LLC 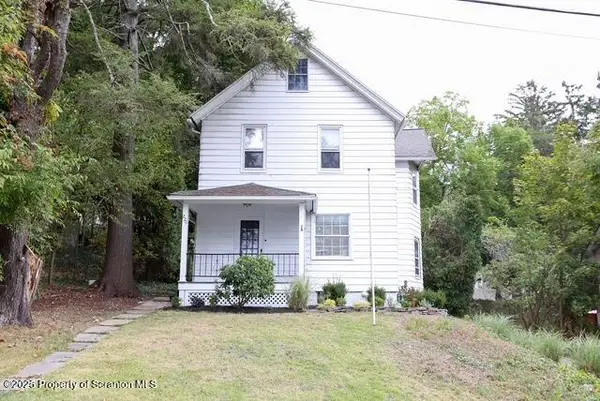 Listed by ERA$274,900Pending4 beds 2 baths2,700 sq. ft.
Listed by ERA$274,900Pending4 beds 2 baths2,700 sq. ft.220 Clark Avenue, Clarks Summit, PA 18411
MLS# SC255000Listed by: ERA ONE SOURCE REALTY- Open Sat, 3 to 6pmNew
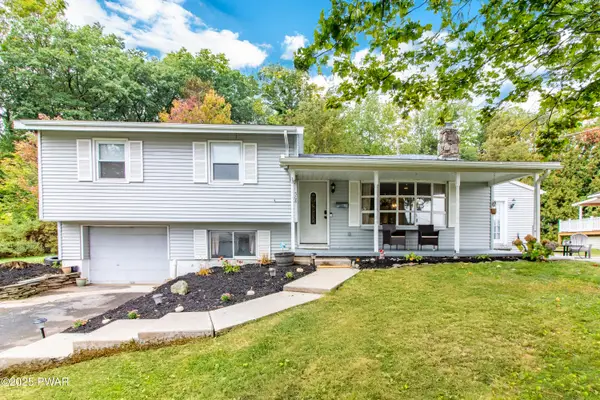 $390,000Active4 beds 2 baths2,165 sq. ft.
$390,000Active4 beds 2 baths2,165 sq. ft.508 Gladiola Drive, Clarks Summit, PA 18411
MLS# PW253225Listed by: DAVIS R. CHANT - LAKE WALLENPAUPACK 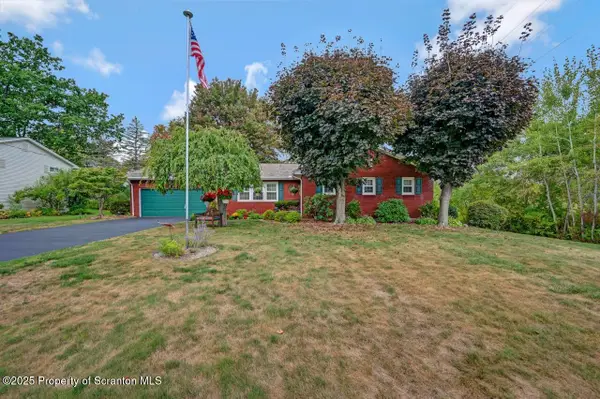 $399,900Pending3 beds 2 baths2,007 sq. ft.
$399,900Pending3 beds 2 baths2,007 sq. ft.1020 Sleepy Hollow Road, Clarks Summit, PA 18411
MLS# SC254959Listed by: LEVY REALTY GROUP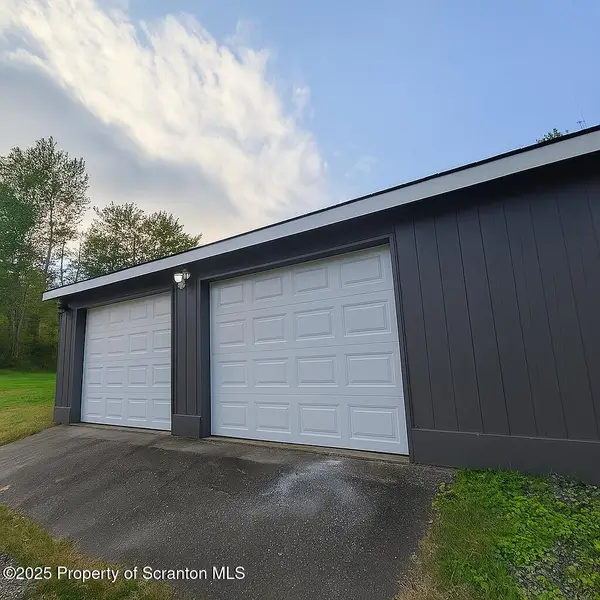 $49,995Pending-- beds -- baths600 sq. ft.
$49,995Pending-- beds -- baths600 sq. ft.10 Coolidge Avenue, Clarks Summit, PA 18411
MLS# SC254932Listed by: THE HUB REAL ESTATE GROUP SCRANTON- Open Sat, 11am to 1pm
 $489,900Active4 beds 4 baths3,900 sq. ft.
$489,900Active4 beds 4 baths3,900 sq. ft.1018 Sleepy Hollow Road, Clarks Summit, PA 18411
MLS# SC254841Listed by: COBBLESTONE REAL ESTATE LLC 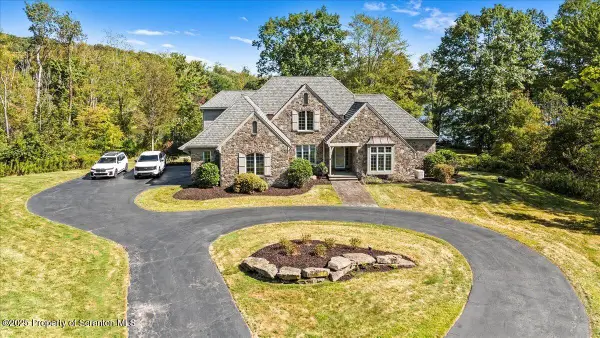 $1,199,000Active4 beds 4 baths2,865 sq. ft.
$1,199,000Active4 beds 4 baths2,865 sq. ft.47 Marshwood Bend, Clarks Summit, PA 18411
MLS# SC254800Listed by: RE/MAX HOME TEAM
