1020 Sleepy Hollow Road, Clarks Summit, PA 18411
Local realty services provided by:ERA Brady Associates
Listed by:sara j. levy
Office:levy realty group
MLS#:SC254959
Source:PA_GSBR
Price summary
- Price:$399,900
- Price per sq. ft.:$199.25
About this home
Meticulously maintained 3-bedroom, 2-bathroom ranch home, perfectly situated in one of Clarks Summit's most convenient neighborhoods. Enjoy the ease of true one-level living with everything on the main floor--including the garage and laundry.Beautiful hardwood floors run throughout the home, complemented by central air and natural gas heat for year-round comfort. The updated kitchen and bathrooms shine with modern finishes, while the bright and airy family room at the rear of the home offers the perfect space for relaxation or entertaining.Step outside to a lovely enclosed porch, rear deck, and patio overlooking a large, flat, and private backyard--ideal for gatherings or quiet evenings. The walk-out lower level features a finished family room and an abundance of unfinished space, perfect for a workshop, storage, or future living area.Lovingly cared for by the same owners for over 30 years, this home is truly move-in ready. Conveniently located --this is one you won't want to miss!Open House- Thursday, 9/25 4-6pm
Contact an agent
Home facts
- Year built:1967
- Listing ID #:SC254959
- Added:2 day(s) ago
- Updated:September 26, 2025 at 05:59 PM
Rooms and interior
- Bedrooms:3
- Total bathrooms:2
- Full bathrooms:2
- Living area:2,007 sq. ft.
Heating and cooling
- Cooling:Central Air
- Heating:Forced Air, Natural Gas
Structure and exterior
- Roof:Shingle
- Year built:1967
- Building area:2,007 sq. ft.
Utilities
- Water:Public, Water Connected
- Sewer:Public Sewer, Sewer Connected
Finances and disclosures
- Price:$399,900
- Price per sq. ft.:$199.25
- Tax amount:$7,144 (2025)
New listings near 1020 Sleepy Hollow Road
- New
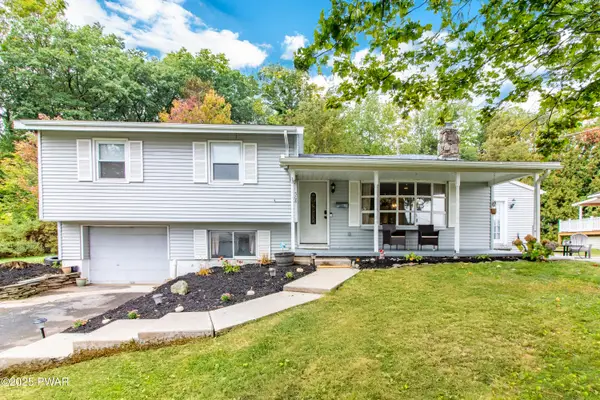 $390,000Active4 beds 2 baths2,165 sq. ft.
$390,000Active4 beds 2 baths2,165 sq. ft.508 Gladiola Drive, Clarks Summit, PA 18411
MLS# PW253225Listed by: DAVIS R. CHANT - LAKE WALLENPAUPACK - New
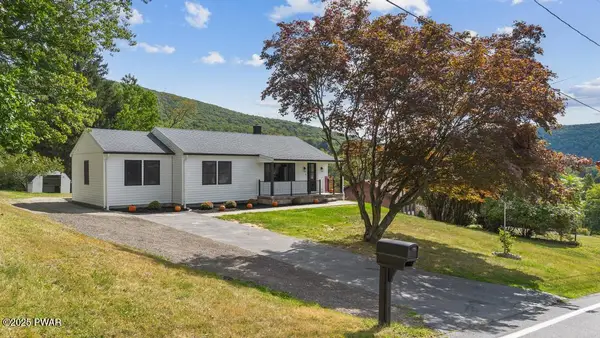 $359,000Active3 beds 3 baths2,892 sq. ft.
$359,000Active3 beds 3 baths2,892 sq. ft.630 Layton Road, Clarks Summit, PA 18411
MLS# PW253197Listed by: EXP REALTY 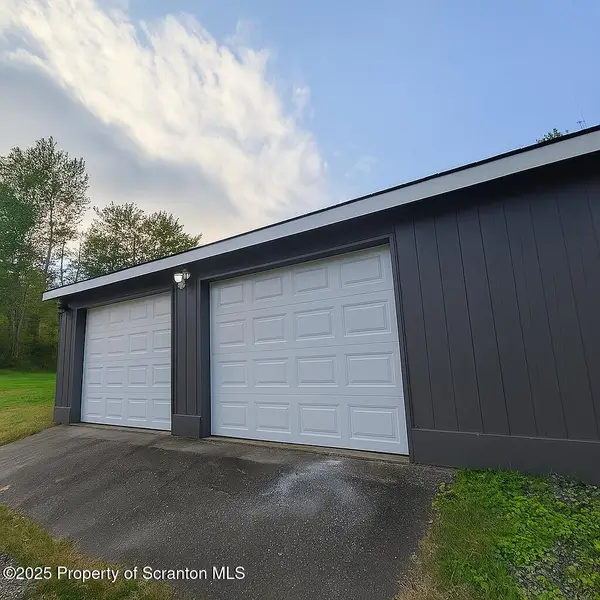 $49,995Pending-- beds -- baths600 sq. ft.
$49,995Pending-- beds -- baths600 sq. ft.10 Coolidge Avenue, Clarks Summit, PA 18411
MLS# SC254932Listed by: THE HUB REAL ESTATE GROUP SCRANTON- New
 $499,000Active4 beds 4 baths3,900 sq. ft.
$499,000Active4 beds 4 baths3,900 sq. ft.1018 Sleepy Hollow Road, Clarks Summit, PA 18411
MLS# SC254841Listed by: COBBLESTONE REAL ESTATE LLC - New
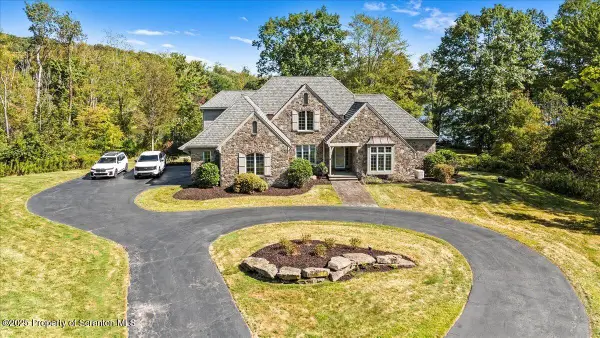 $1,199,000Active4 beds 4 baths2,865 sq. ft.
$1,199,000Active4 beds 4 baths2,865 sq. ft.47 Marshwood Bend, Clarks Summit, PA 18411
MLS# SC254800Listed by: RE/MAX HOME TEAM 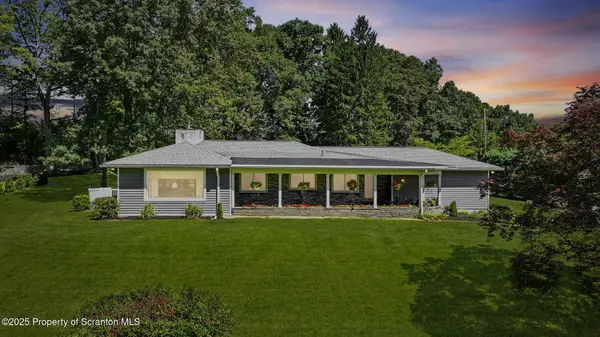 Listed by ERA$575,000Active3 beds 3 baths2,571 sq. ft.
Listed by ERA$575,000Active3 beds 3 baths2,571 sq. ft.929 Winola Road, Clarks Summit, PA 18411
MLS# SC254246Listed by: ERA ONE SOURCE REALTY- New
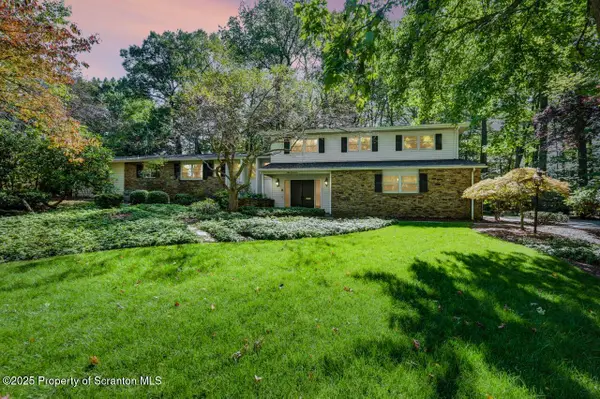 $749,000Active4 beds 5 baths5,126 sq. ft.
$749,000Active4 beds 5 baths5,126 sq. ft.517 Grandview Street, Clarks Summit, PA 18411
MLS# SC254771Listed by: REALTY NETWORK GROUP 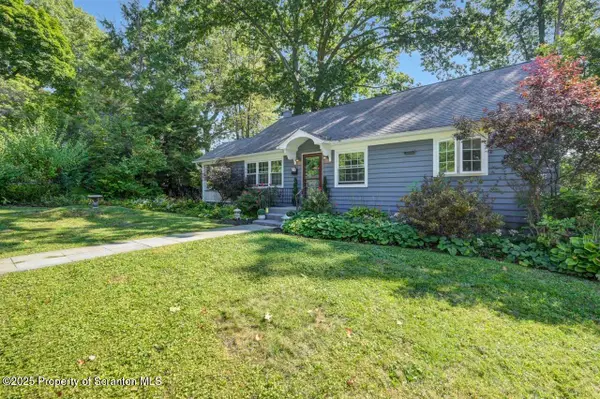 $284,900Pending2 beds 2 baths1,083 sq. ft.
$284,900Pending2 beds 2 baths1,083 sq. ft.109 Upper Knapp Road #L-34, Clarks Summit, PA 18411
MLS# SC254769Listed by: DWELL REAL ESTATE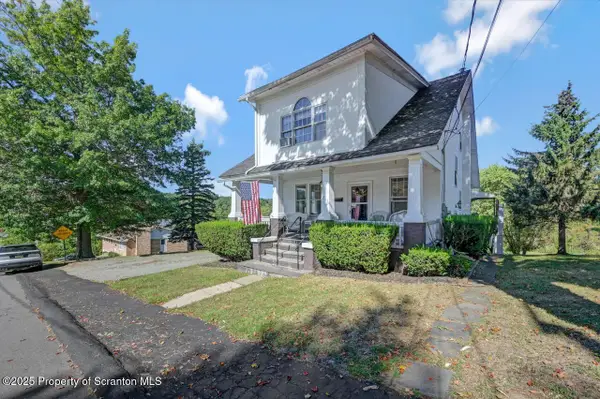 $300,000Pending3 beds 3 baths2,407 sq. ft.
$300,000Pending3 beds 3 baths2,407 sq. ft.217 Maple Avenue #L111 112, Clarks Summit, PA 18411
MLS# SC254751Listed by: CLASSIC PROPERTIES
