1018 Sleepy Hollow Road, Clarks Summit, PA 18411
Local realty services provided by:ERA One Source Realty
1018 Sleepy Hollow Road,Clarks Summit, PA 18411
$499,000
- 4 Beds
- 4 Baths
- 3,900 sq. ft.
- Single family
- Active
Listed by:noah a doncses
Office:cobblestone real estate llc.
MLS#:SC254841
Source:PA_GSBR
Price summary
- Price:$499,000
- Price per sq. ft.:$127.95
About this home
This magnificent split-level home will charm you the moment you step inside. The open floor plan welcomes you with a modern kitchen and convenient half-bath with laundry. Continue through to the bright sun porch, offering elevated views of the fenced-in yard and above-ground pool -- a perfect setup for entertaining family, friends and pets!The second level boasts three spacious bedrooms, full bath, including a primary suite with private bath. The middle level features a large family room or playroom with a closets for easy toy storage and sliding glass doors leading to the front and rear yards. A cozy pellet stove serves as an efficient auxiliary heat source.The walkout lower level is an impressive, fully updated in-law suite. It offers a large living room with a gas fireplace, a perfectly sized kitchen, a private entrance, and its own mini-split system for year-round comfort.With natural gas fired forced hot air and central AC this large home makes sense So whether you're looking for a spacious four-bedroom, four-bath home or a multigenerational setup with a private in-law suite, 1018 Sleepy Hollow Rd. is the perfect fit.
Contact an agent
Home facts
- Year built:1973
- Listing ID #:SC254841
- Added:7 day(s) ago
- Updated:September 25, 2025 at 12:48 PM
Rooms and interior
- Bedrooms:4
- Total bathrooms:4
- Full bathrooms:3
- Half bathrooms:1
- Living area:3,900 sq. ft.
Heating and cooling
- Cooling:Central Air, Ductless, Whole House Fan
- Heating:Baseboard, Ductless, Electric, Fireplace(s), Forced Air, Natural Gas, Pellet Stove, Zoned
Structure and exterior
- Roof:Asphalt, Composition, Shingle
- Year built:1973
- Building area:3,900 sq. ft.
Utilities
- Water:Public, Water Connected
- Sewer:Public Sewer, Sewer Connected
Finances and disclosures
- Price:$499,000
- Price per sq. ft.:$127.95
- Tax amount:$6,408 (2025)
New listings near 1018 Sleepy Hollow Road
- Open Thu, 4 to 6pmNew
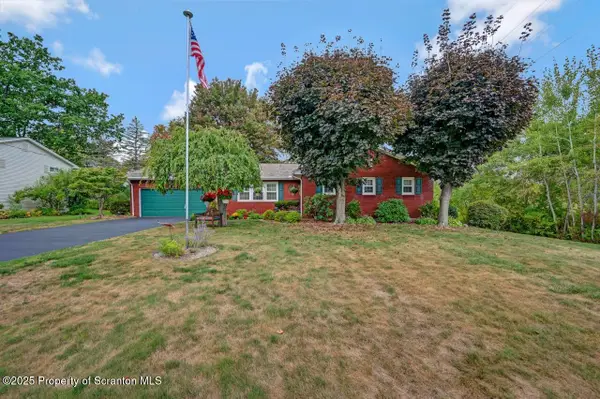 $399,900Active3 beds 2 baths2,007 sq. ft.
$399,900Active3 beds 2 baths2,007 sq. ft.1020 Sleepy Hollow Road, Clarks Summit, PA 18411
MLS# SC254959Listed by: LEVY REALTY GROUP - Open Thu, 8 to 10pmNew
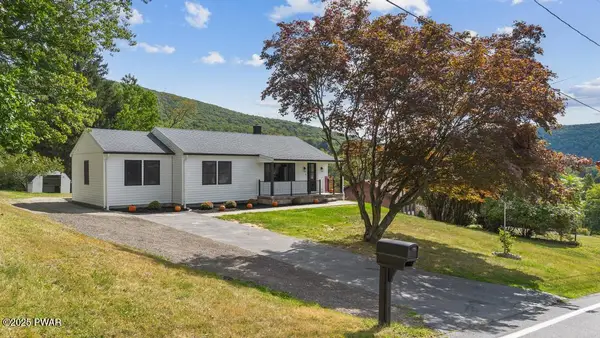 $359,000Active3 beds 3 baths2,892 sq. ft.
$359,000Active3 beds 3 baths2,892 sq. ft.630 Layton Road, Clarks Summit, PA 18411
MLS# PW253197Listed by: EXP REALTY - New
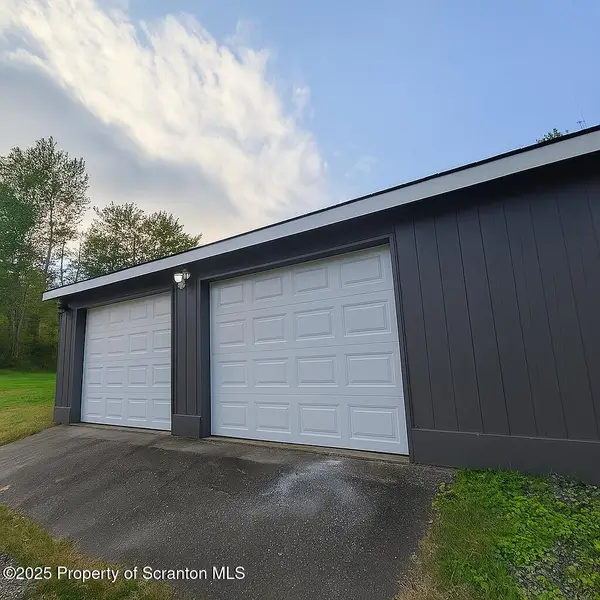 $49,995Active-- beds -- baths600 sq. ft.
$49,995Active-- beds -- baths600 sq. ft.10 Coolidge Avenue, Clarks Summit, PA 18411
MLS# SC254932Listed by: THE HUB REAL ESTATE GROUP SCRANTON - New
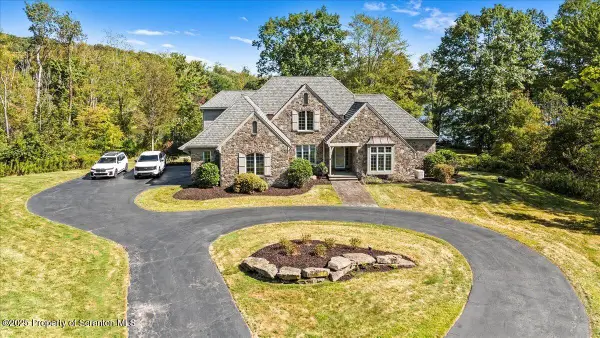 $1,199,000Active4 beds 4 baths2,865 sq. ft.
$1,199,000Active4 beds 4 baths2,865 sq. ft.47 Marshwood Bend, Clarks Summit, PA 18411
MLS# SC254800Listed by: RE/MAX HOME TEAM 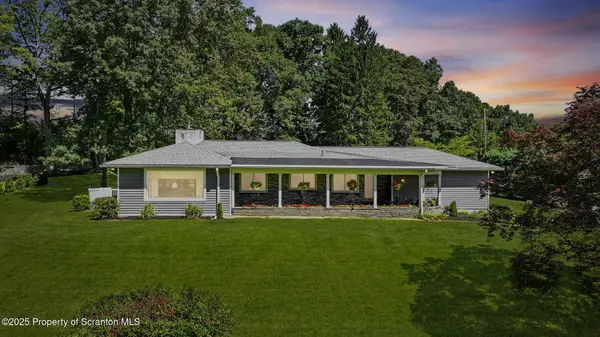 Listed by ERA$575,000Active3 beds 3 baths2,571 sq. ft.
Listed by ERA$575,000Active3 beds 3 baths2,571 sq. ft.929 Winola Road, Clarks Summit, PA 18411
MLS# SC254246Listed by: ERA ONE SOURCE REALTY- New
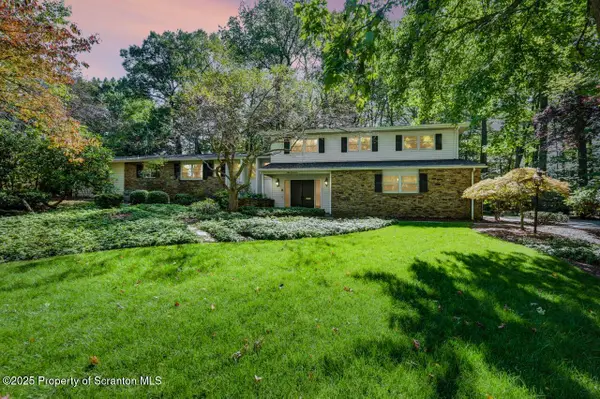 $749,000Active4 beds 5 baths5,126 sq. ft.
$749,000Active4 beds 5 baths5,126 sq. ft.517 Grandview Street, Clarks Summit, PA 18411
MLS# SC254771Listed by: REALTY NETWORK GROUP 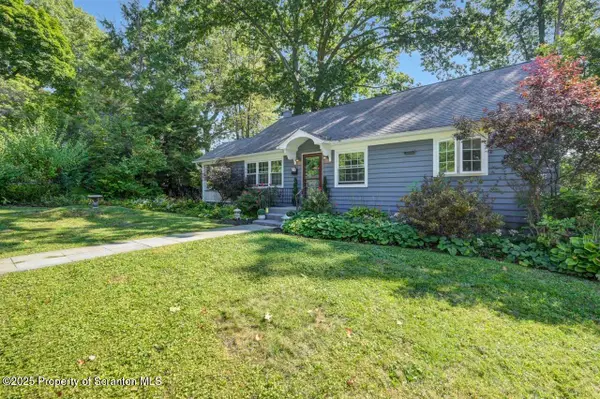 $284,900Pending2 beds 2 baths1,083 sq. ft.
$284,900Pending2 beds 2 baths1,083 sq. ft.109 Upper Knapp Road #L-34, Clarks Summit, PA 18411
MLS# SC254769Listed by: DWELL REAL ESTATE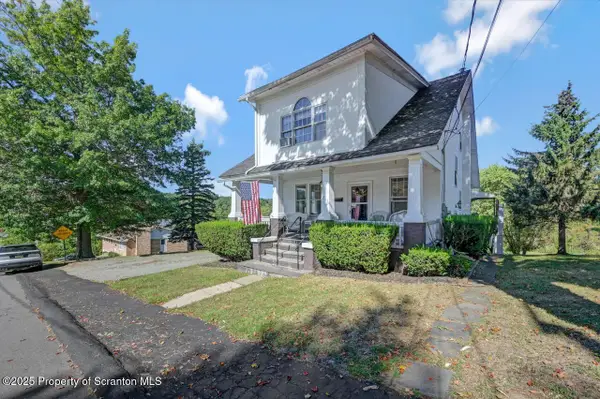 $300,000Pending3 beds 3 baths2,407 sq. ft.
$300,000Pending3 beds 3 baths2,407 sq. ft.217 Maple Avenue #L111 112, Clarks Summit, PA 18411
MLS# SC254751Listed by: CLASSIC PROPERTIES- New
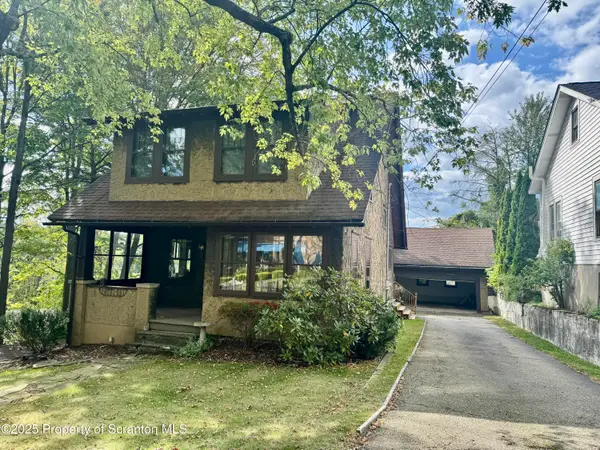 $350,000Active3 beds 3 baths2,236 sq. ft.
$350,000Active3 beds 3 baths2,236 sq. ft.113 Claremont Avenue, Clarks Summit, PA 18411
MLS# SC254750Listed by: REALTY NETWORK GROUP
