517 Grandview Street, Clarks Summit, PA 18411
Local realty services provided by:ERA One Source Realty
Listed by: melissa quinn lestrange
Office: realty network group
MLS#:SC254771
Source:PA_GSBR
Price summary
- Price:$605,000
- Price per sq. ft.:$118.03
About this home
This unique, meticulously maintained, custom built 4-bedroom , 5 bath split-level home, located in the sought-after Floral Park Development, combines classic charm with modern updates.An additional parcel of land provides mature landscaping and a sense of privacy, creating a tranquil retreat.With an abundance of storage space throughout, every room is bathed in natural light, adding to the home's welcoming and airy feel.The grand primary bedroom is a true sanctuary, featuring a cozy fireplace and a newly added private deck that overlooks a peaceful, picturesque backyard. Three additional bedrooms each offer generous closets and custom built-in cabinetry.The home's timeless style creates an inviting and sophisticated atmosphere.The eat-in kitchen boasts newer appliances and a large pantry, offering plenty of cabinetry for all your needs. The expansive dining room makes a dramatic statement with marble flooring, a fabulous chandelier and features a custom-built cabinet and sideboard server, perfect for entertaining.A large living room and family room provide ample space for relaxation and gatherings.The lower level is a true bonus, with another family room complete with a fireplace, a laundry room, small kitchenette, and full bath which adds convenience and could easily be converted into a guest suite.The home is further enhanced with a new roof, an oversized two-car garage and a highly convenient location.Additional vacant lot, parcel iD 1001504000900 included in purchase.Open house on Saturday, 9/20/2025, 2:00pm to 4:00pm.
Contact an agent
Home facts
- Year built:1972
- Listing ID #:SC254771
- Added:95 day(s) ago
- Updated:December 20, 2025 at 04:16 PM
Rooms and interior
- Bedrooms:4
- Total bathrooms:5
- Full bathrooms:3
- Half bathrooms:2
- Living area:5,126 sq. ft.
Heating and cooling
- Cooling:Central Air
- Heating:Natural Gas
Structure and exterior
- Roof:Asphalt
- Year built:1972
- Building area:5,126 sq. ft.
Utilities
- Water:Public, Water Connected
- Sewer:Public Sewer, Sewer Connected
Finances and disclosures
- Price:$605,000
- Price per sq. ft.:$118.03
- Tax amount:$8,358 (2025)
New listings near 517 Grandview Street
- New
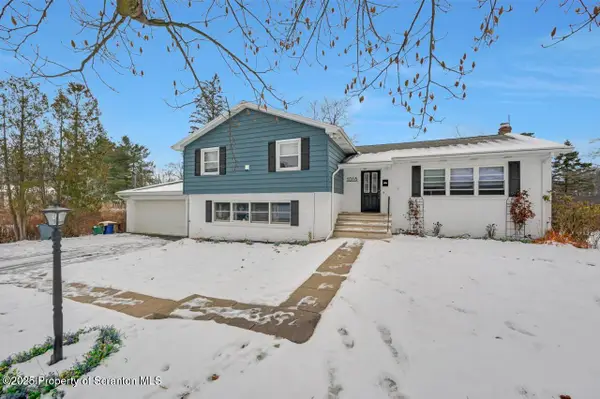 $469,900Active4 beds 4 baths3,695 sq. ft.
$469,900Active4 beds 4 baths3,695 sq. ft.1018 Sleepy Hollow Road, Clarks Summit, PA 18411
MLS# SC256244Listed by: LEVY REALTY GROUP - New
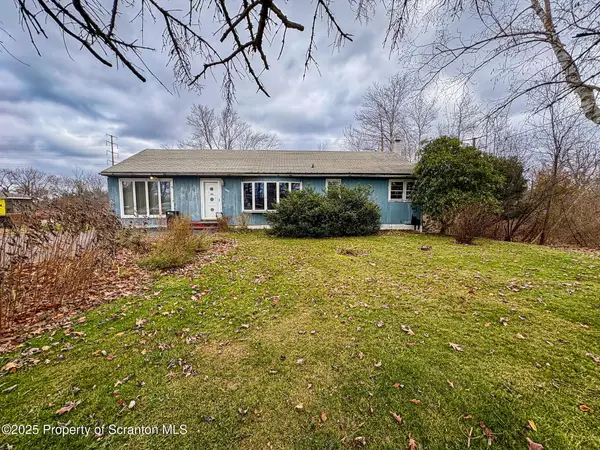 $165,000Active3 beds 1 baths1,343 sq. ft.
$165,000Active3 beds 1 baths1,343 sq. ft.1030 Morgan Hwy Highway, Clarks Summit, PA 18411
MLS# SC256217Listed by: REALTY NETWORK GROUP  $315,000Pending3 beds 2 baths1,477 sq. ft.
$315,000Pending3 beds 2 baths1,477 sq. ft.300 Earl Street, Clarks Summit, PA 18411
MLS# SC256187Listed by: ENDLESS REALTY, LLC $179,000Pending5 beds 2 baths2,300 sq. ft.
$179,000Pending5 beds 2 baths2,300 sq. ft.327 Greenwood Avenue, Clarks Summit, PA 18411
MLS# SC256027Listed by: NISK REAL ESTATE $495,000Active6 beds 5 baths3,484 sq. ft.
$495,000Active6 beds 5 baths3,484 sq. ft.112 Woodside Drive, Clarks Summit, PA 18411
MLS# SC255952Listed by: COLDWELL BANKER TOWN & COUNTRY PROPERTIES $350,000Pending4 beds 3 baths1,960 sq. ft.
$350,000Pending4 beds 3 baths1,960 sq. ft.604 Oak Lane, Clarks Summit, PA 18411
MLS# SC255876Listed by: BLUESTONE REALTY GROUP, LLC $349,999Active4 beds 3 baths2,397 sq. ft.
$349,999Active4 beds 3 baths2,397 sq. ft.101 Carriage Lane, Clarks Summit, PA 18411
MLS# SC255869Listed by: REVOLVE REAL ESTATE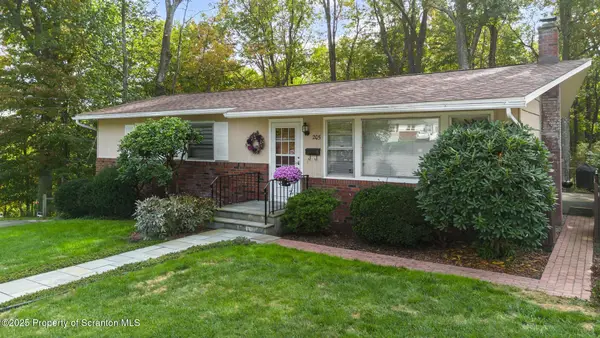 Listed by ERA$319,900Pending3 beds 2 baths1,850 sq. ft.
Listed by ERA$319,900Pending3 beds 2 baths1,850 sq. ft.205 Bissell Street, Clarks Summit, PA 18411
MLS# SC255840Listed by: ERA ONE SOURCE REALTY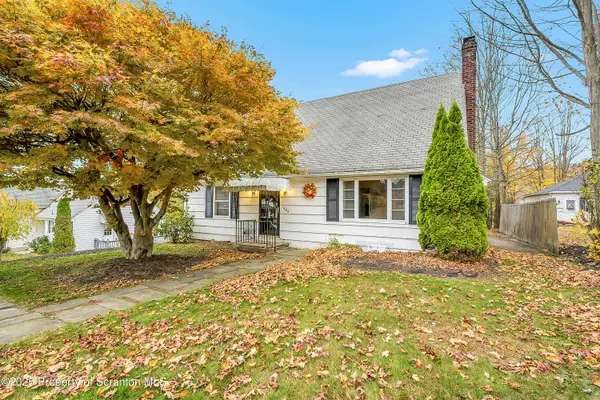 $250,000Pending3 beds 2 baths1,256 sq. ft.
$250,000Pending3 beds 2 baths1,256 sq. ft.505 Highland Avenue, Clarks Summit, PA 18411
MLS# SC255762Listed by: COLDWELL BANKER TOWN & COUNTRY PROPERTIES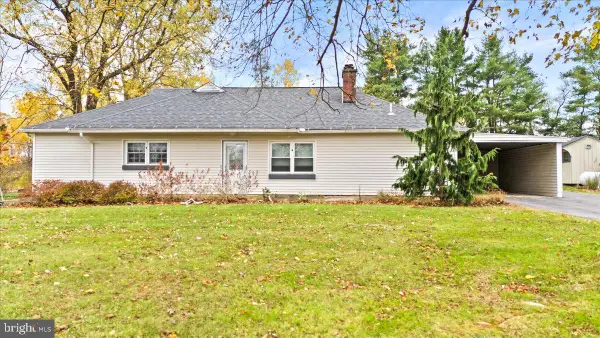 $345,000Pending3 beds 3 baths1,396 sq. ft.
$345,000Pending3 beds 3 baths1,396 sq. ft.1215 Country Club Rd, CLARKS SUMMIT, PA 18411
MLS# PALW2000722Listed by: KELLER WILLIAMS REAL ESTATE-LANGHORNE
