102 Gentilly Drive, Clarks Summit, PA 18411
Local realty services provided by:ERA One Source Realty

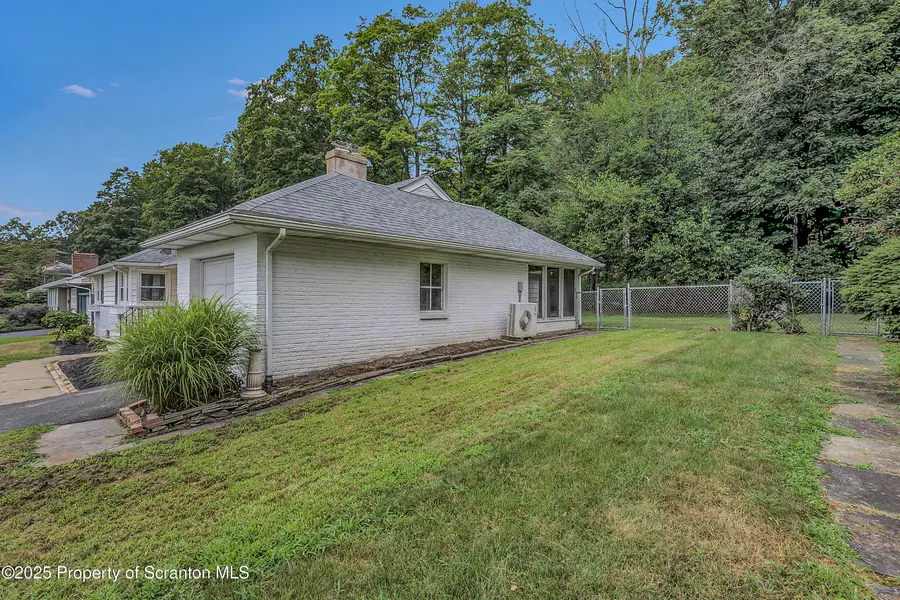
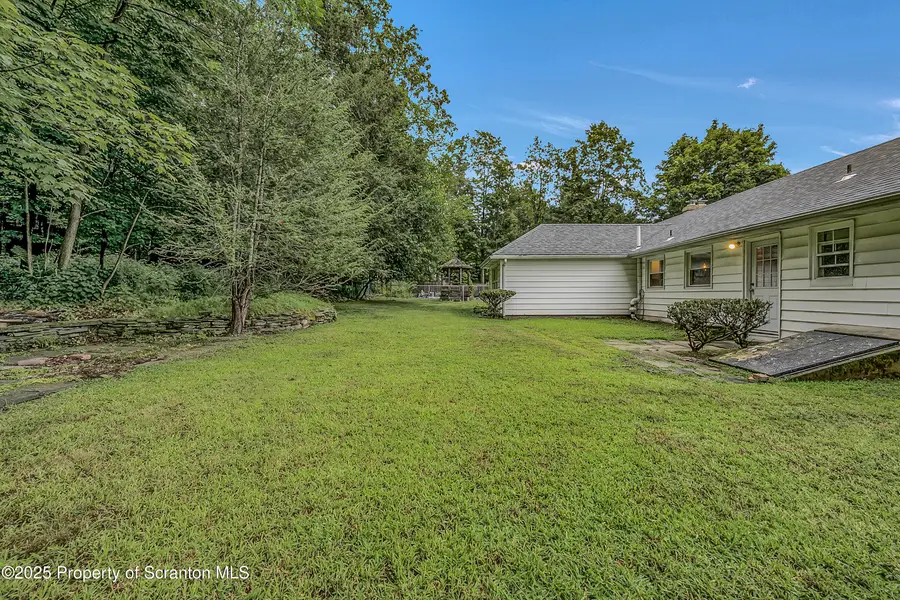
102 Gentilly Drive,Clarks Summit, PA 18411
$370,000
- 3 Beds
- 2 Baths
- 2,002 sq. ft.
- Single family
- Active
Listed by:rachel winebrake
Office:coldwell banker town & country properties
MLS#:SC253813
Source:PA_GSBR
Price summary
- Price:$370,000
- Price per sq. ft.:$184.82
About this home
DISCOVER THE COMFORT of one-floor living in this 3/4 bedroom home just a short hop to downtown Clarks Summit. Step inside to view an updated kitchen with granite counters & breakfast bar and a fireplaced living room that adjoins a dining/family room combination in an open-concept layout.......all with gleaming wood floors. Three bedrooms with corner windows and a tiled full bath with double vanity complete the main level. In the lower level you are greeted by a large family room with laminate floor (can be 4th bedroom) and a tiled bath with large walk-in shower as well as a laundry room. The remaining unfinished basement perfect for storage, workshop, etc.. This home boasts zoned gas heat, 3 ductless A/C units, newly painted interior, a screened-in patio and a great level yard with private wooded area in the rear, ideal for fun, games & relaxation. You can also put your creative talents to work filling the charming window boxes. All in a lovely neighborhood and highly-rated school district! Don't miss out!!
Contact an agent
Home facts
- Year built:1961
- Listing Id #:SC253813
- Added:12 day(s) ago
- Updated:August 04, 2025 at 09:56 PM
Rooms and interior
- Bedrooms:3
- Total bathrooms:2
- Full bathrooms:2
- Living area:2,002 sq. ft.
Heating and cooling
- Cooling:Ceiling Fan(s), Ductless
- Heating:Baseboard, Hot Water
Structure and exterior
- Roof:Composition
- Year built:1961
- Building area:2,002 sq. ft.
Utilities
- Water:Public, Water Connected
- Sewer:Public Sewer, Sewer Connected
Finances and disclosures
- Price:$370,000
- Price per sq. ft.:$184.82
- Tax amount:$5,088 (2025)
New listings near 102 Gentilly Drive
- New
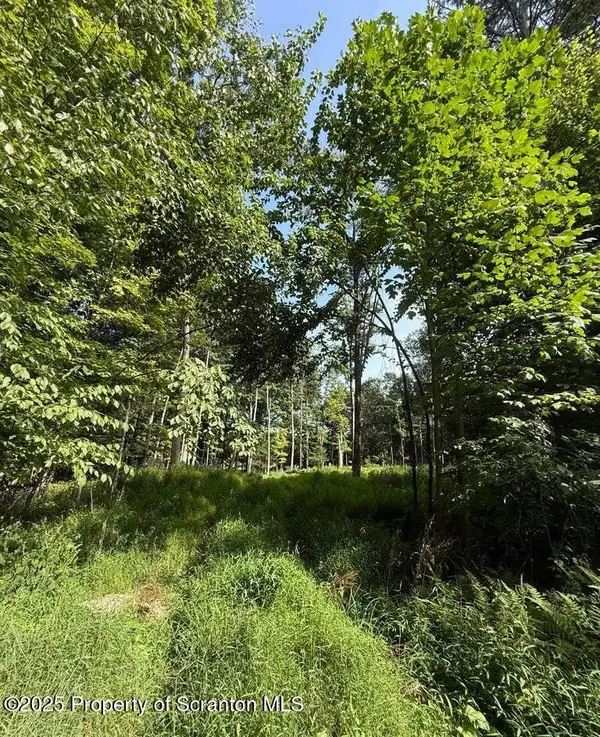 $84,900Active0 Acres
$84,900Active0 AcresRear Ledge Drive, Clarks Summit, PA 18411
MLS# SC254052Listed by: LUZERNE COUNTY ASSOCIATION OF REALTORS - New
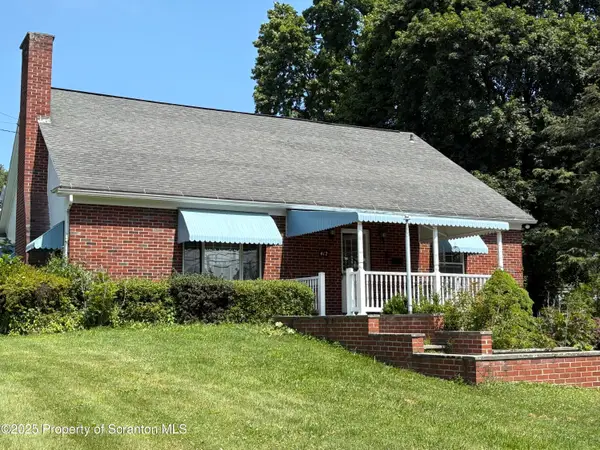 $229,900Active2 beds 1 baths1,426 sq. ft.
$229,900Active2 beds 1 baths1,426 sq. ft.412 Grand Avenue, Clarks Summit, PA 18411
MLS# SC254031Listed by: CLASSIC PROPERTIES - New
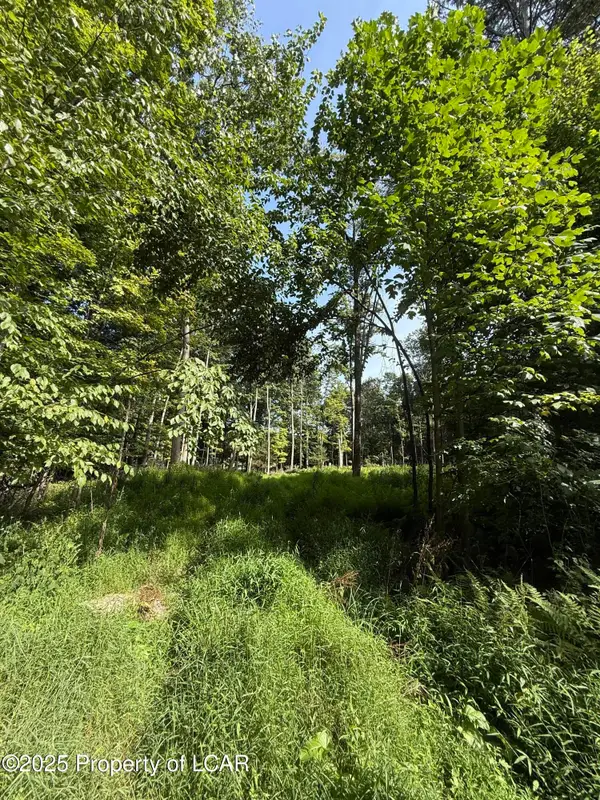 $84,900Active5.16 Acres
$84,900Active5.16 AcresLedge Drive Rear, Clarks Summit, PA 18411
MLS# 25-3987Listed by: LEWITH & FREEMAN, SHAVERTOWN - New
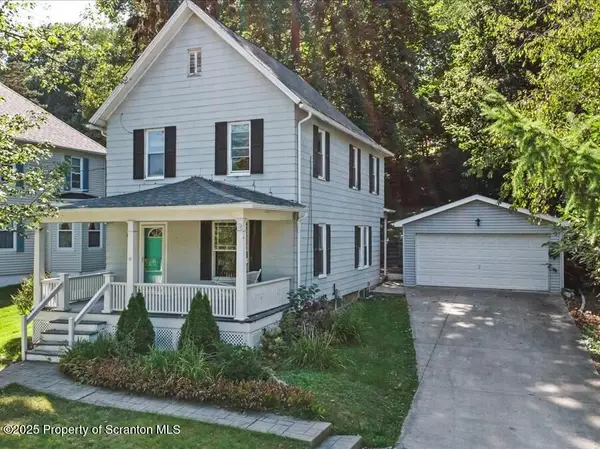 $235,000Active3 beds 1 baths1,170 sq. ft.
$235,000Active3 beds 1 baths1,170 sq. ft.420 Center Street, Clarks Summit, PA 18411
MLS# SC253994Listed by: LUXE HOMES REAL ESTATE LLC - New
 Listed by ERA$479,000Active4 beds 3 baths3,011 sq. ft.
Listed by ERA$479,000Active4 beds 3 baths3,011 sq. ft.1410 Spyglass Lane, Clarks Summit, PA 18411
MLS# SC253970Listed by: ERA ONE SOURCE REALTY - New
 $295,000Active0 Acres
$295,000Active0 Acres6 St Andrews Road, Clarks Summit, PA 18411
MLS# SC253929Listed by: NASSER REAL ESTATE, INC. - New
 $370,000Active4 beds 3 baths2,976 sq. ft.
$370,000Active4 beds 3 baths2,976 sq. ft.101 Old Post Road, Clarks Summit, PA 18411
MLS# SC253917Listed by: COLDWELL BANKER TOWN & COUNTRY PROPERTIES 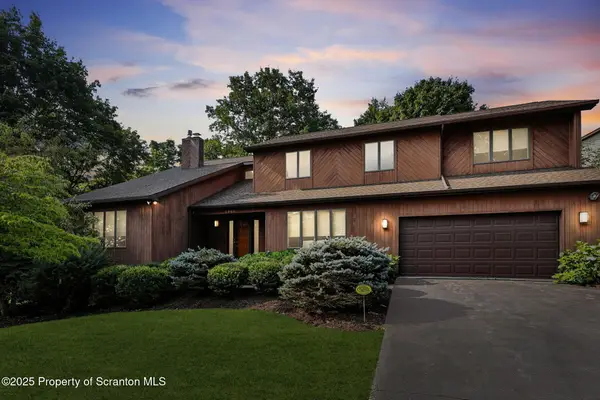 Listed by ERA$615,000Pending4 beds 3 baths4,767 sq. ft.
Listed by ERA$615,000Pending4 beds 3 baths4,767 sq. ft.1005 Oakmont Road, Clarks Summit, PA 18411
MLS# SC253873Listed by: ERA ONE SOURCE REALTY $162,000Pending2 beds 2 baths1,677 sq. ft.
$162,000Pending2 beds 2 baths1,677 sq. ft.516 W Grove Street, Clarks Summit, PA 18411
MLS# SC253860Listed by: KELLER WILLIAMS REAL ESTATE-CLARKS SUMMIT
