412 Grand Avenue, Clarks Summit, PA 18411
Local realty services provided by:ERA Brady Associates
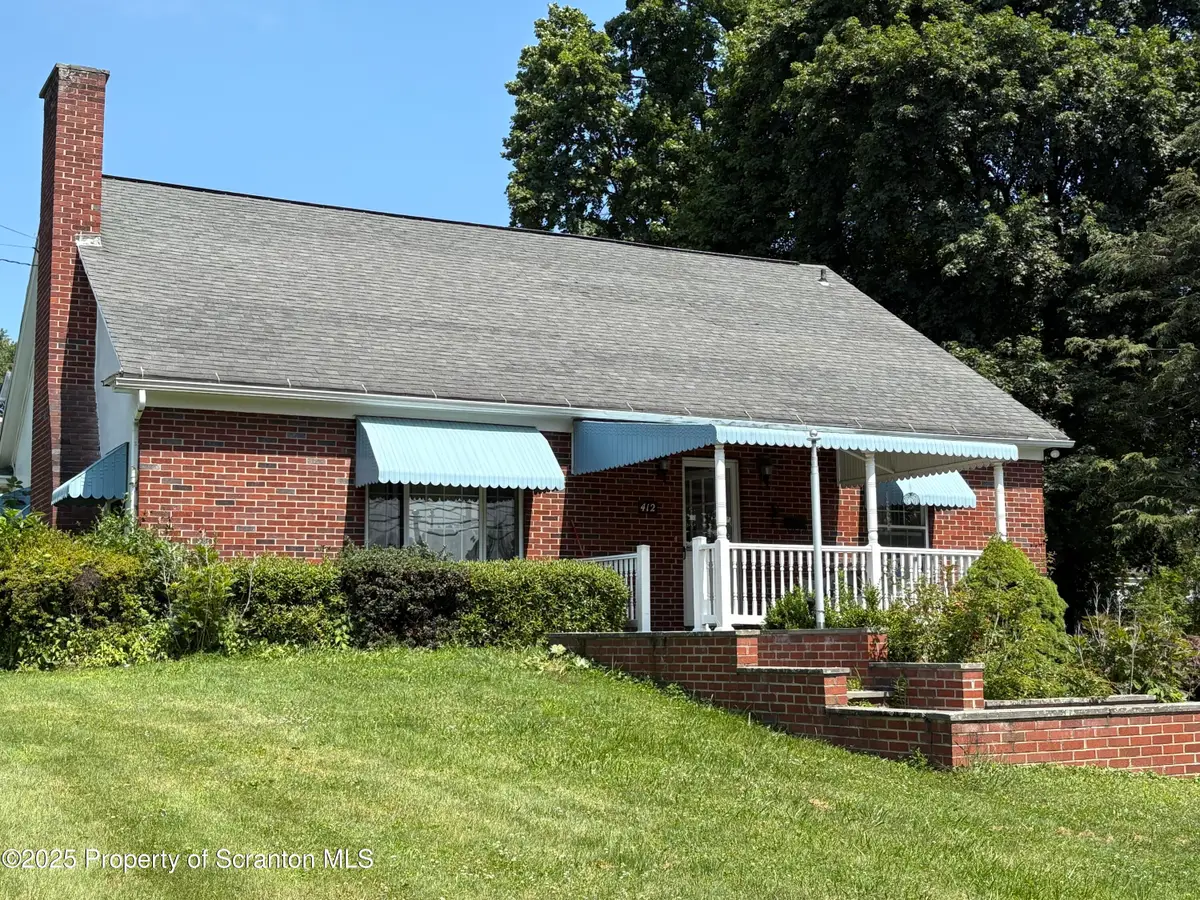


412 Grand Avenue,Clarks Summit, PA 18411
$229,900
- 2 Beds
- 1 Baths
- 1,426 sq. ft.
- Single family
- Active
Listed by:marcy a curra
Office:classic properties
MLS#:SC254031
Source:PA_GSBR
Price summary
- Price:$229,900
- Price per sq. ft.:$161.22
About this home
Welcome to this inviting ranch-style home, ideally located less than a mile from both Abington Heights High School and Clarks Summit Elementary. Enjoy the convenience of being just a short stroll to State Street's shops, restaurants, and all that downtown has to offer.This home features 2 generously sized bedrooms and 1 full bathroom, offering a functional layout with beautiful hardwood floors throughout. The spacious living area includes a cozy wood-burning fireplace, perfect for relaxing evenings at home. Step outside to a large backyard deck--ideal for outdoor entertaining or quiet mornings to enjoy nature. The two-car tandem garage provides ample space for parking and storage. One of the standout features of this home is the expansive walk-up attic with wide steps, offering the potential to be finished into additional bedrooms, a home office, or flex space.Additional highlights include economical gas heat, a whole-house generator, and loads of charm. This estate is being sold in as-is condition--bring your vision and a little TLC to unlock its full potential and create your ideal Abington home.
Contact an agent
Home facts
- Year built:1960
- Listing Id #:SC254031
- Added:2 day(s) ago
- Updated:August 12, 2025 at 05:55 PM
Rooms and interior
- Bedrooms:2
- Total bathrooms:1
- Full bathrooms:1
- Living area:1,426 sq. ft.
Heating and cooling
- Cooling:Ceiling Fan(s)
- Heating:Fireplace(s), Hot Water, Natural Gas, Steam, Wood
Structure and exterior
- Roof:Asphalt, Shingle
- Year built:1960
- Building area:1,426 sq. ft.
Utilities
- Water:Public, Water Connected
- Sewer:Public Sewer, Sewer Connected
Finances and disclosures
- Price:$229,900
- Price per sq. ft.:$161.22
- Tax amount:$3,662 (2024)
New listings near 412 Grand Avenue
- New
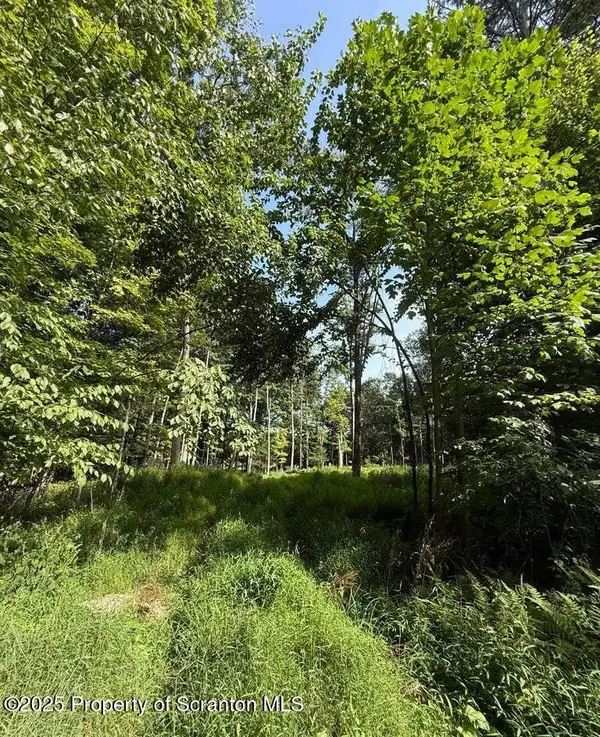 $84,900Active0 Acres
$84,900Active0 AcresRear Ledge Drive, Clarks Summit, PA 18411
MLS# SC254052Listed by: LUZERNE COUNTY ASSOCIATION OF REALTORS - New
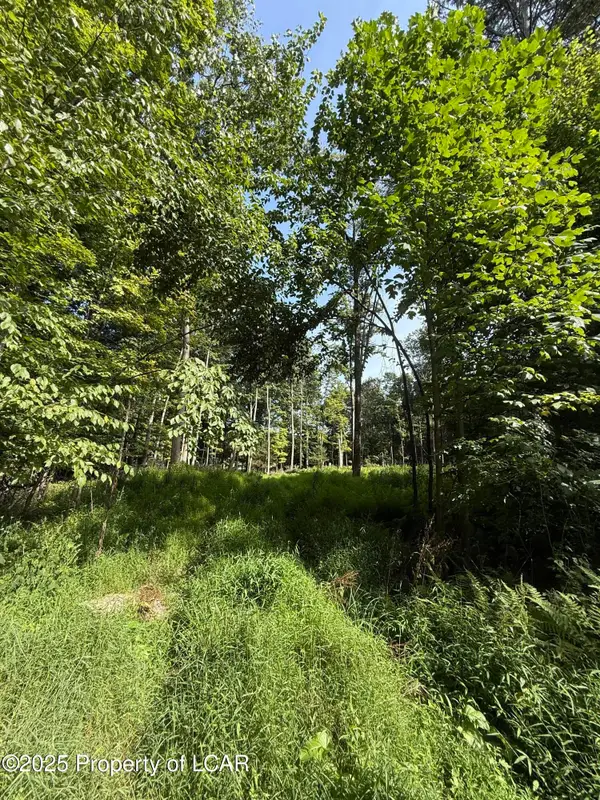 $84,900Active5.16 Acres
$84,900Active5.16 AcresLedge Drive Rear, Clarks Summit, PA 18411
MLS# 25-3987Listed by: LEWITH & FREEMAN, SHAVERTOWN - New
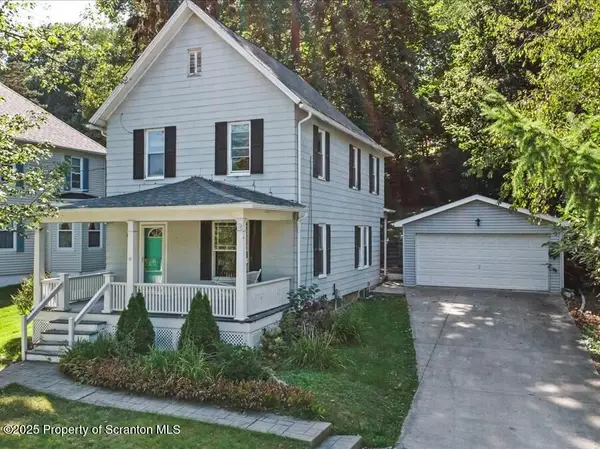 $235,000Active3 beds 1 baths1,170 sq. ft.
$235,000Active3 beds 1 baths1,170 sq. ft.420 Center Street, Clarks Summit, PA 18411
MLS# SC253994Listed by: LUXE HOMES REAL ESTATE LLC - New
 Listed by ERA$479,000Active4 beds 3 baths3,011 sq. ft.
Listed by ERA$479,000Active4 beds 3 baths3,011 sq. ft.1410 Spyglass Lane, Clarks Summit, PA 18411
MLS# SC253970Listed by: ERA ONE SOURCE REALTY - New
 $295,000Active0 Acres
$295,000Active0 Acres6 St Andrews Road, Clarks Summit, PA 18411
MLS# SC253929Listed by: NASSER REAL ESTATE, INC. - New
 $370,000Active4 beds 3 baths2,976 sq. ft.
$370,000Active4 beds 3 baths2,976 sq. ft.101 Old Post Road, Clarks Summit, PA 18411
MLS# SC253917Listed by: COLDWELL BANKER TOWN & COUNTRY PROPERTIES 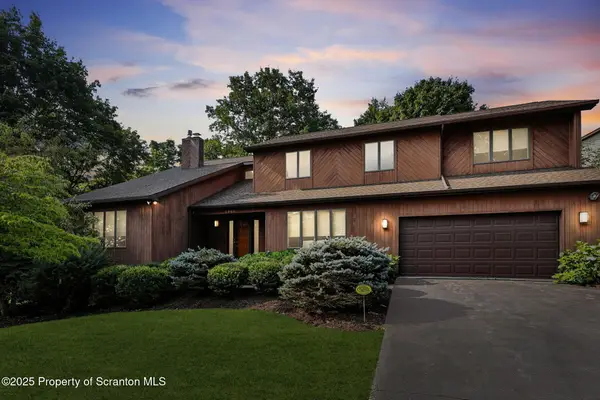 Listed by ERA$615,000Pending4 beds 3 baths4,767 sq. ft.
Listed by ERA$615,000Pending4 beds 3 baths4,767 sq. ft.1005 Oakmont Road, Clarks Summit, PA 18411
MLS# SC253873Listed by: ERA ONE SOURCE REALTY $162,000Pending2 beds 2 baths1,677 sq. ft.
$162,000Pending2 beds 2 baths1,677 sq. ft.516 W Grove Street, Clarks Summit, PA 18411
MLS# SC253860Listed by: KELLER WILLIAMS REAL ESTATE-CLARKS SUMMIT $370,000Active3 beds 2 baths2,002 sq. ft.
$370,000Active3 beds 2 baths2,002 sq. ft.102 Gentilly Drive, Clarks Summit, PA 18411
MLS# SC253813Listed by: COLDWELL BANKER TOWN & COUNTRY PROPERTIES
