101 Old Post Road, Clarks Summit, PA 18411
Local realty services provided by:ERA One Source Realty
101 Old Post Road,Clarks Summit, PA 18411
$350,000
- 4 Beds
- 3 Baths
- 2,976 sq. ft.
- Single family
- Pending
Listed by:rachel winebrake
Office:coldwell banker town & country properties
MLS#:SC253917
Source:PA_GSBR
Price summary
- Price:$350,000
- Price per sq. ft.:$117.61
About this home
RELAX....ENJOY ONE-FLOOR LIVING in this ranch-style home nestled on a lovely corner lot in a great Clarks Summit neighborhood so very convenient to all the downtown amenities! Main floor includes a living room with a wood-burning fireplace, chandeliered dining room, eat-in kitchen with breakfast bar, and an impressive family room with newly refinished wood floors, built-ins, wall of glass & skylights as well as 3 bedrooms and 2 bathrooms. (Check out the laundry chute in the hall linen closet!) The master bedroom with in-suite bath boasts a sunken whirlpool tub & glass wall. Lower level with newer laminated floors includes a 4th bedroom with 3/4 bath perfect for a teen/guest suite. 2 additional finished rooms can serve as office/hobby/play rooms. The stone patio with its own lighting & fan has access from the family room. Recently repainted interior, zoned gas heat, a 2-car garage, storage shed & large level lawn for play area complete the picture. This home can become your family's memory maker!
Contact an agent
Home facts
- Year built:1961
- Listing ID #:SC253917
- Added:52 day(s) ago
- Updated:September 28, 2025 at 07:48 PM
Rooms and interior
- Bedrooms:4
- Total bathrooms:3
- Full bathrooms:3
- Living area:2,976 sq. ft.
Heating and cooling
- Cooling:Ceiling Fan(s), Ductless
- Heating:Baseboard, Hot Water, Natural Gas, Zoned
Structure and exterior
- Roof:Composition
- Year built:1961
- Building area:2,976 sq. ft.
Utilities
- Water:Public, Water Connected
- Sewer:Public Sewer, Sewer Connected
Finances and disclosures
- Price:$350,000
- Price per sq. ft.:$117.61
- Tax amount:$5,479 (2025)
New listings near 101 Old Post Road
- New
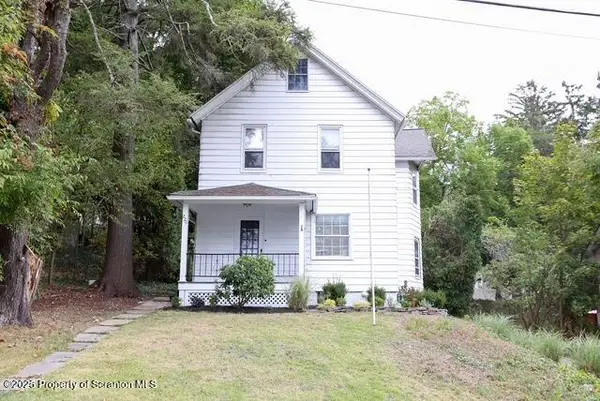 Listed by ERA$274,900Active4 beds 2 baths2,700 sq. ft.
Listed by ERA$274,900Active4 beds 2 baths2,700 sq. ft.220 Clark Avenue, Clarks Summit, PA 18411
MLS# SC255000Listed by: ERA ONE SOURCE REALTY - New
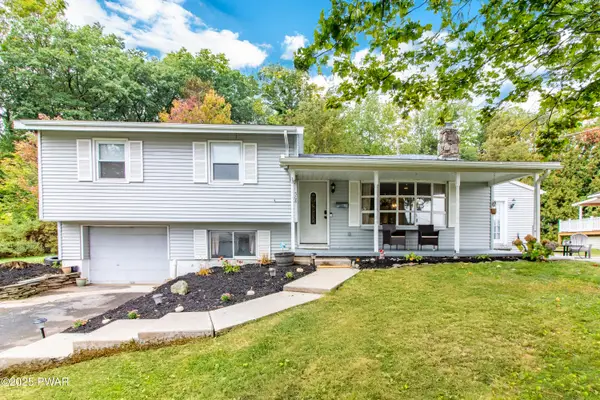 $390,000Active4 beds 2 baths2,165 sq. ft.
$390,000Active4 beds 2 baths2,165 sq. ft.508 Gladiola Drive, Clarks Summit, PA 18411
MLS# PW253225Listed by: DAVIS R. CHANT - LAKE WALLENPAUPACK 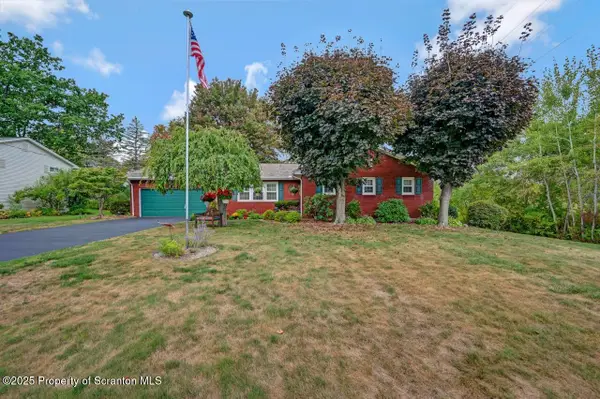 $399,900Pending3 beds 2 baths2,007 sq. ft.
$399,900Pending3 beds 2 baths2,007 sq. ft.1020 Sleepy Hollow Road, Clarks Summit, PA 18411
MLS# SC254959Listed by: LEVY REALTY GROUP- New
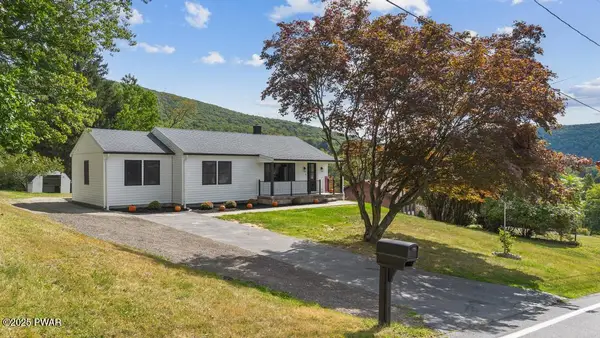 $359,000Active3 beds 3 baths2,892 sq. ft.
$359,000Active3 beds 3 baths2,892 sq. ft.630 Layton Road, Clarks Summit, PA 18411
MLS# PW253197Listed by: EXP REALTY 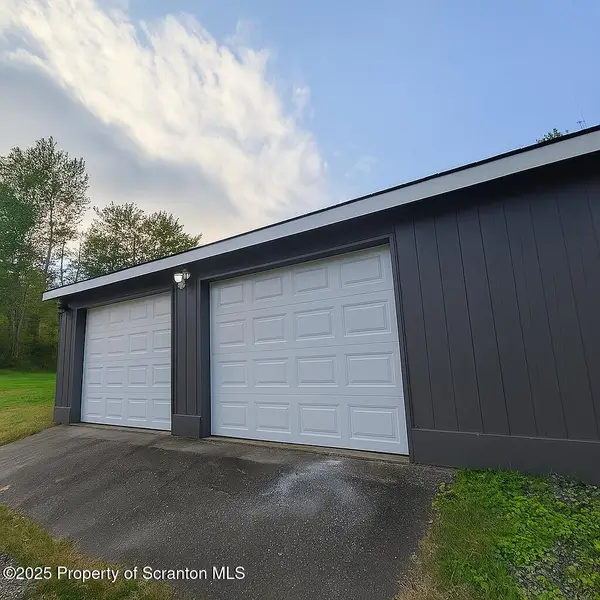 $49,995Pending-- beds -- baths600 sq. ft.
$49,995Pending-- beds -- baths600 sq. ft.10 Coolidge Avenue, Clarks Summit, PA 18411
MLS# SC254932Listed by: THE HUB REAL ESTATE GROUP SCRANTON- Open Sat, 11am to 1pmNew
 $499,000Active4 beds 4 baths3,900 sq. ft.
$499,000Active4 beds 4 baths3,900 sq. ft.1018 Sleepy Hollow Road, Clarks Summit, PA 18411
MLS# SC254841Listed by: COBBLESTONE REAL ESTATE LLC 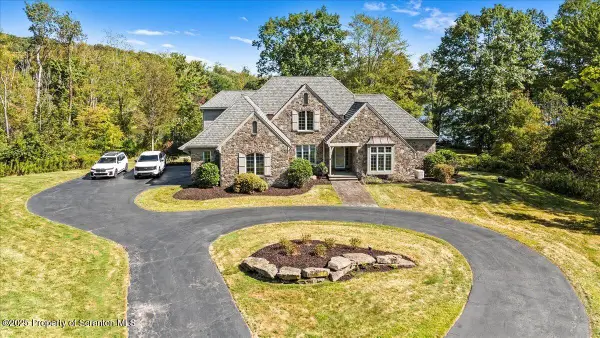 $1,199,000Active4 beds 4 baths2,865 sq. ft.
$1,199,000Active4 beds 4 baths2,865 sq. ft.47 Marshwood Bend, Clarks Summit, PA 18411
MLS# SC254800Listed by: RE/MAX HOME TEAM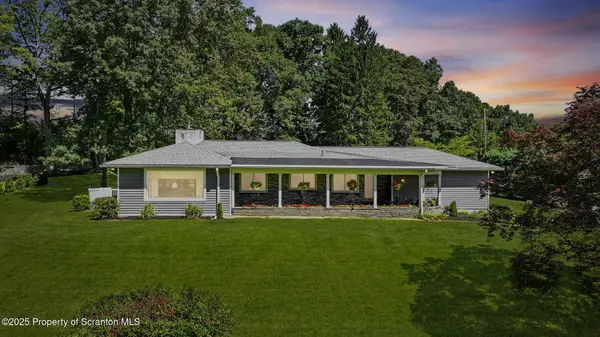 Listed by ERA$575,000Active3 beds 3 baths2,571 sq. ft.
Listed by ERA$575,000Active3 beds 3 baths2,571 sq. ft.929 Winola Road, Clarks Summit, PA 18411
MLS# SC254246Listed by: ERA ONE SOURCE REALTY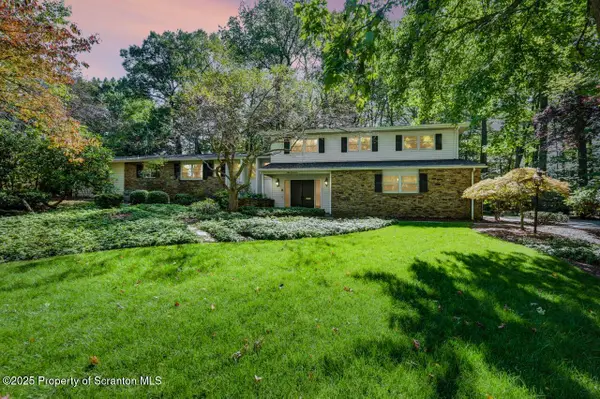 $749,000Active4 beds 5 baths5,126 sq. ft.
$749,000Active4 beds 5 baths5,126 sq. ft.517 Grandview Street, Clarks Summit, PA 18411
MLS# SC254771Listed by: REALTY NETWORK GROUP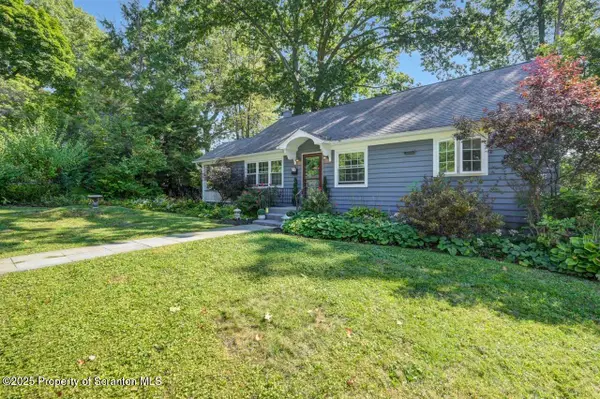 $284,900Pending2 beds 2 baths1,083 sq. ft.
$284,900Pending2 beds 2 baths1,083 sq. ft.109 Upper Knapp Road #L-34, Clarks Summit, PA 18411
MLS# SC254769Listed by: DWELL REAL ESTATE
