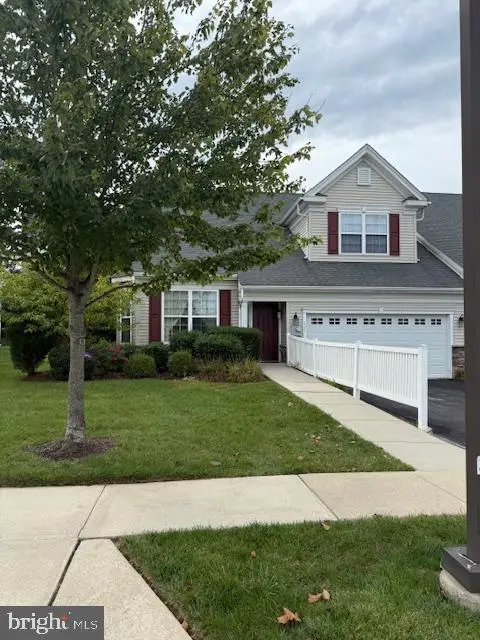116 Cambridge Rd, Coatesville, PA 19320
Local realty services provided by:Mountain Realty ERA Powered
116 Cambridge Rd,Coatesville, PA 19320
$545,000
- 6 Beds
- 5 Baths
- 3,704 sq. ft.
- Single family
- Active
Listed by:gabrielle bradley
Office:keller williams real estate -exton
MLS#:PACT2107756
Source:BRIGHTMLS
Price summary
- Price:$545,000
- Price per sq. ft.:$147.14
About this home
Nestled in the serene landscape of West Caln Township, this stunning traditional home, originally built in 1977 and thoughtfully renovated in 2004, offers a perfect blend of timeless craftsmanship and modern comfort. Spanning over 3,300 square feet, this spacious residence features six inviting bedrooms and five well-appointed bathrooms, ensuring ample space for relaxation and privacy. Step inside to discover a warm and welcoming interior, highlighted by rich hardwood floors and elegant ceramic tile. The heart of the home is the expansive kitchen, complete with a central island and stainless steel appliances. The adjoining formal dining room sets the stage for memorable gatherings, while the cozy living area, invites you to unwind after a long day. Retreat to the luxurious primary suite, boasting a walk-in closet and a spa-like bathroom. Additional highlights include a In Law Suite complete with a second kitchen, and entrance. The layout of this well done In Law suite allows owners to use this space as a true In law suite, rental or can be left as additional living space of the home. A partially finished basement offers endless possibilities including an optional 2nd laundry set up. Enjoy tranquil views of the surrounding trees and woods from your private backyard, creating a peaceful oasis. With an attached two-car garage and convenient driveway parking, this home combines functionality with style. Located in a rural setting, yet close to local amenities, this property is a true gem that embodies comfort and elegance. Experience the unique design and craftsmanship that make this house a place to call home.
Contact an agent
Home facts
- Year built:1977
- Listing ID #:PACT2107756
- Added:11 day(s) ago
- Updated:September 28, 2025 at 02:08 PM
Rooms and interior
- Bedrooms:6
- Total bathrooms:5
- Full bathrooms:5
- Living area:3,704 sq. ft.
Heating and cooling
- Cooling:Central A/C
- Heating:Forced Air, Oil, Propane - Owned
Structure and exterior
- Roof:Architectural Shingle
- Year built:1977
- Building area:3,704 sq. ft.
- Lot area:0.94 Acres
Schools
- High school:COATESVILLE AREA SENIOR
- Middle school:N BRANDYWI
- Elementary school:KINGS HWY
Utilities
- Water:Public
- Sewer:On Site Septic
Finances and disclosures
- Price:$545,000
- Price per sq. ft.:$147.14
- Tax amount:$8,936 (2025)
New listings near 116 Cambridge Rd
- Coming Soon
 $399,900Coming Soon3 beds 3 baths
$399,900Coming Soon3 beds 3 baths137 Stoyer Rd, COATESVILLE, PA 19320
MLS# PACT2110428Listed by: COLDWELL BANKER REALTY - New
 $189,900Active4 beds 1 baths1,233 sq. ft.
$189,900Active4 beds 1 baths1,233 sq. ft.322 W Lincoln Hwy, COATESVILLE, PA 19320
MLS# PACT2110386Listed by: KELLER WILLIAMS REAL ESTATE - WEST CHESTER - Open Sun, 2 to 4pmNew
 $385,000Active3 beds 2 baths1,288 sq. ft.
$385,000Active3 beds 2 baths1,288 sq. ft.291 N Sandy Hill Rd, COATESVILLE, PA 19320
MLS# PACT2109924Listed by: REALTY ONE GROUP RESTORE - New
 $95,000Active3 beds 1 baths924 sq. ft.
$95,000Active3 beds 1 baths924 sq. ft.603 Theozel Ln, COATESVILLE, PA 19320
MLS# PACT2110294Listed by: SPRINGER REALTY GROUP - Coming Soon
 $599,900Coming Soon4 beds 3 baths
$599,900Coming Soon4 beds 3 baths8 Red Oak Dr, COATESVILLE, PA 19320
MLS# PACT2110290Listed by: RE/MAX PREFERRED - MALVERN  $415,000Pending3 beds 3 baths2,410 sq. ft.
$415,000Pending3 beds 3 baths2,410 sq. ft.205 Overlook Dr, COATESVILLE, PA 19320
MLS# PACT2109994Listed by: RE/MAX PROFESSIONAL REALTY- New
 $80,000Active3 beds 1 baths964 sq. ft.
$80,000Active3 beds 1 baths964 sq. ft.5 Jane St, COATESVILLE, PA 19320
MLS# PACT2110248Listed by: LONG & FOSTER REAL ESTATE, INC. - New
 $214,000Active3 beds 2 baths1,244 sq. ft.
$214,000Active3 beds 2 baths1,244 sq. ft.901 Merchant St, COATESVILLE, PA 19320
MLS# PACT2110154Listed by: RE/MAX ACTION ASSOCIATES - New
 $75,000Active0.56 Acres
$75,000Active0.56 AcresAddress Withheld By Seller, COATESVILLE, PA 19320
MLS# PACT2110112Listed by: EXP REALTY, LLC - New
 $119,900Active1.2 Acres
$119,900Active1.2 Acres155 Wilmington Rd, COATESVILLE, PA 19320
MLS# PACT2110020Listed by: CENTURY 21 GOLD KEY REALTY
