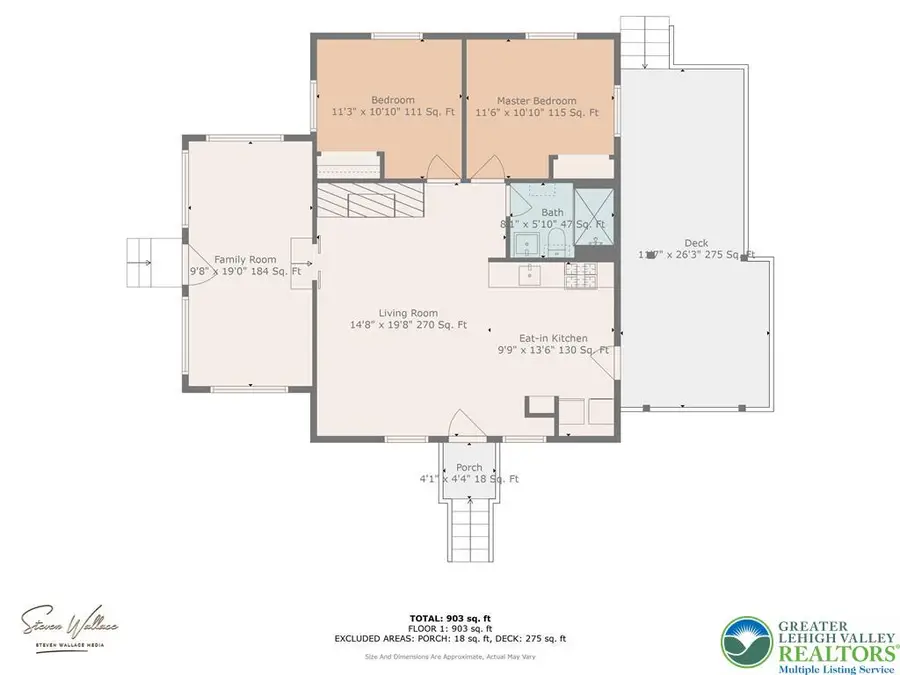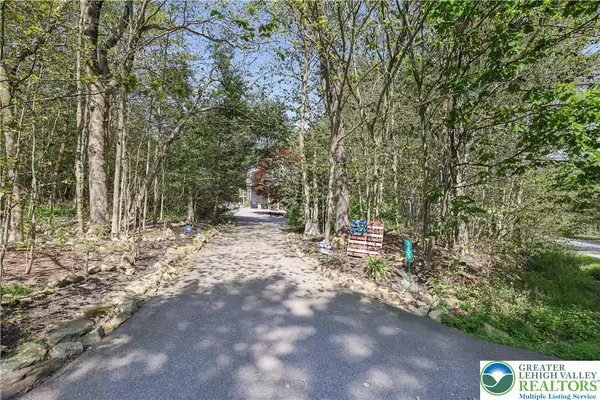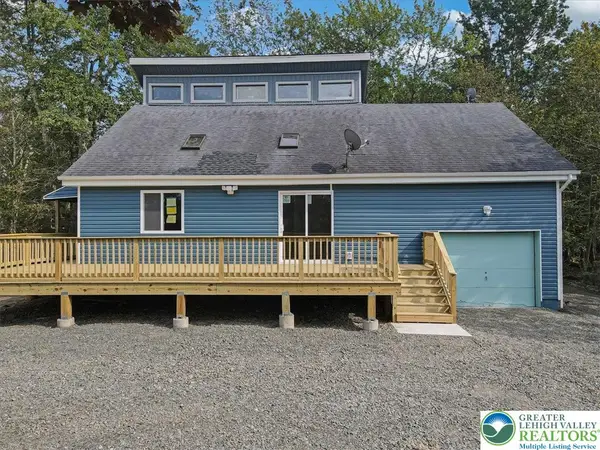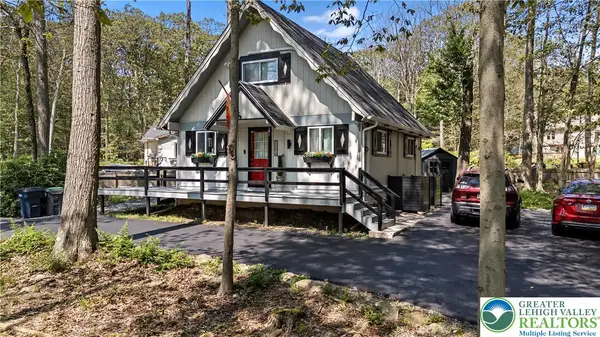304 Ruger Lane, Coolbaugh Twp, PA 18466
Local realty services provided by:ERA One Source Realty



Listed by:jess keller
Office:keller williams real estate
MLS#:757211
Source:PA_LVAR
Price summary
- Price:$299,500
- Price per sq. ft.:$309.4
- Monthly HOA dues:$142.5
About this home
Pocono Excellence Starts Here! Remarkable Recently Renovated 3 Bedroom Ranch-Style Home Situated On Well-Manicured Flat Corner Lot In Cul-De-Sac Setting Adjoining Country Club Greenbelt. Open Concept Living & Dining Areas Feature Cathedral Ceilings, Dimmable Sconces & Chandeliers w/ Built-In Fans, Upscale Multi-Color & Multi-Flame Electric Fireplace & Stunning Wrought Iron Glazed Glass Statement Entry Door. Eat-In Kitchen Showcases Waterfall Quartz Countertop w/ Built-In Drainer Grooves, Tiled Back Wall & 5 Burner Propane Cooktop Stove w/ Built-In Convection Oven. Beautiful & Spacious Tiled Bathroom Has Rain Shower w/ Custom Tiled Niche. Sliding Glass Doors To Expansive Entertaining Deck Has Custom-Built Pergola w/ Elegant Lighting & Curtains. ALL NEW Inside & Out Including Plumbing, Electrical, Vertical Vinyl Siding, Statement Door, Roof, Paved Driveway, Entry Steps, Deck, Shed & More. Public Water & Low Taxes Totaling $3700/Year. Numerous Smart Features Include Keyless Entries, Security Cameras, Thermostats Plus LG Washer And Gas Dryer. Located In Amenity Filled Pocono Farms Country Club Golf Community Offering On-Site Restaurant, Stocked Fishing & Swimming Lake, Inground Pool, Beach, Boating, Tennis Courts, Playground, Garbage Service, Fitness Center & More. Welcome To The Lifestyle You Deserve!
Contact an agent
Home facts
- Year built:1974
- Listing Id #:757211
- Added:90 day(s) ago
- Updated:August 14, 2025 at 02:43 PM
Rooms and interior
- Bedrooms:3
- Total bathrooms:1
- Full bathrooms:1
- Living area:968 sq. ft.
Heating and cooling
- Cooling:Ceiling Fans
- Heating:Baseboard, Electric
Structure and exterior
- Roof:Asphalt, Fiberglass, Shingle, Wood
- Year built:1974
- Building area:968 sq. ft.
- Lot area:0.32 Acres
Schools
- High school:Pocono Mountain West High School
- Middle school:Pocono Mountain West Junior High School
- Elementary school:Clear Run Elementary Center
Utilities
- Water:Public
- Sewer:Septic Tank
Finances and disclosures
- Price:$299,500
- Price per sq. ft.:$309.4
- Tax amount:$3,634
New listings near 304 Ruger Lane
- New
 $299,900Active3 beds 2 baths1,296 sq. ft.
$299,900Active3 beds 2 baths1,296 sq. ft.201 Tenicum Trail, Coolbaugh Township, PA 18466
MLS# PM-134777Listed by: KELLER WILLIAMS ELITE - New
 $310,000Active4 beds 2 baths1,920 sq. ft.
$310,000Active4 beds 2 baths1,920 sq. ft.3605 Cedar Lane, Coolbaugh Twp, PA 18466
MLS# 762787Listed by: EXP REALTY LLC - New
 $18,900Active0.21 Acres
$18,900Active0.21 Acres204 N 204 Waterfront Drive, Coolbaugh Township, PA 18466
MLS# PM-134666Listed by: KELLER WILLIAMS REAL ESTATE - STROUDSBURG - New
 $449,977Active4 beds 4 baths2,464 sq. ft.
$449,977Active4 beds 4 baths2,464 sq. ft.2704 Starlight Terrace, Coolbaugh Twp, PA 18466
MLS# 762567Listed by: SMART WAY AMERICA REALTY - New
 $255,000Active3 beds 2 baths1,194 sq. ft.
$255,000Active3 beds 2 baths1,194 sq. ft.107 Black Bear Lane, Coolbaugh Twp, PA 18466
MLS# 762299Listed by: KELLER WILLIAMS REAL ESTATE - New
 $399,000Active6 beds 3 baths2,160 sq. ft.
$399,000Active6 beds 3 baths2,160 sq. ft.1454 Waterfront Drive, Coolbaugh Twp, PA 18466
MLS# 762209Listed by: REDSTONE RUN REALTY - New
 $360,000Active4 beds 2 baths1,344 sq. ft.
$360,000Active4 beds 2 baths1,344 sq. ft.3197 Carobeth Drive, Coolbaugh Twp, PA 18466
MLS# 762473Listed by: CENTURY 21 KEIM - New
 $274,900Active4 beds 2 baths1,488 sq. ft.
$274,900Active4 beds 2 baths1,488 sq. ft.1104 Crescent Circle, Coolbaugh Twp, PA 18466
MLS# 762297Listed by: WEICHERT REALTORS - New
 $268,000Active3 beds 3 baths1,300 sq. ft.
$268,000Active3 beds 3 baths1,300 sq. ft.1026 Seven Nation Drive, Coolbaugh Twp, PA 18466
MLS# 762348Listed by: IRON VALLEY R E OF BERKS  $259,000Active3 beds 1 baths992 sq. ft.
$259,000Active3 beds 1 baths992 sq. ft.192 Wyalusing Drive, Coolbaugh Twp, PA 18347
MLS# 761938Listed by: KELLER WILLIAMS NORTHAMPTON
