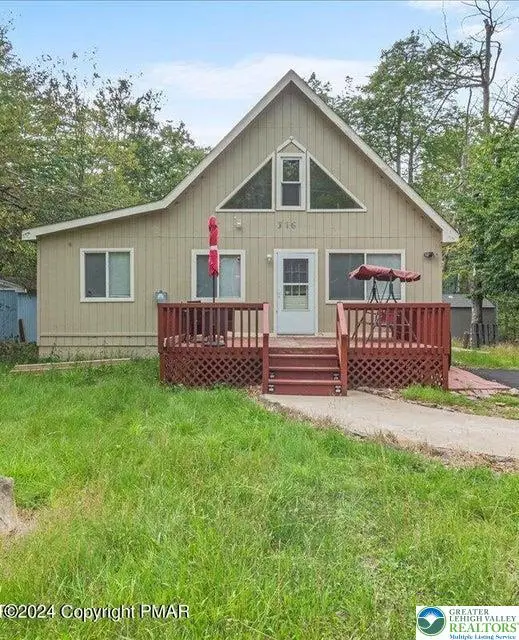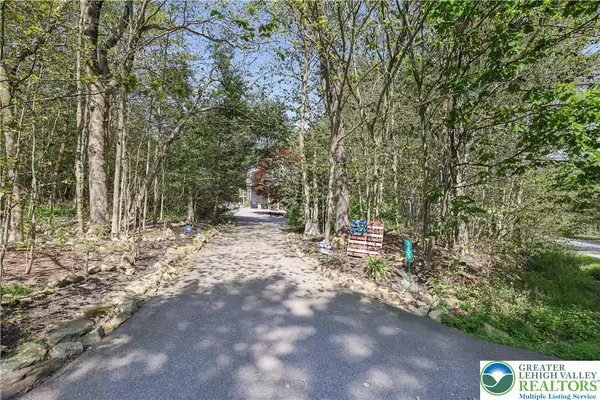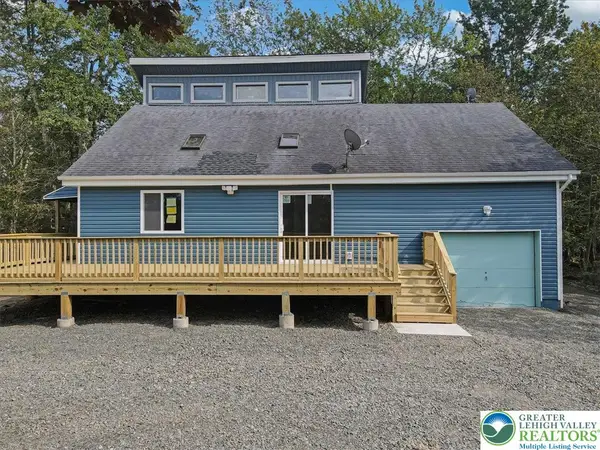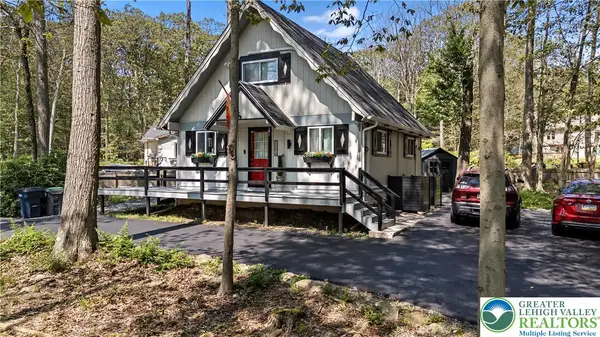9424 Juniper Drive, Coolbaugh Twp, PA 18466
Local realty services provided by:ERA One Source Realty



9424 Juniper Drive,Coolbaugh Twp, PA 18466
$230,000
- 3 Beds
- 2 Baths
- 1,242 sq. ft.
- Single family
- Active
Listed by:joseph j. salerno
Office:iron valley r e - mountainside
MLS#:757808
Source:PA_LVAR
Price summary
- Price:$230,000
- Price per sq. ft.:$185.19
- Monthly HOA dues:$142.58
About this home
***ACTIVE SHORT-TERM RENTAL***Nestled in a serene community just steps from a beautiful lake, this inviting 3-bedroom, 2-bathroom chalet offers the perfect blend of rustic charm and modern comfort. Featuring an open floorplan ideal for entertaining, this home boasts hardwood flooring throughout, creating a warm and cohesive living space. The spacious living room centers around a cozy fireplace—perfect for relaxing after a day on the lake or enjoying the nearby community amenities. The kitchen and dining area flow seamlessly together, providing an airy, connected atmosphere ideal for gatherings. Wake up to nature's beauty and enjoy peaceful mornings on your deck or take a short walk to the community lake, clubhouse, pool, and recreational facilities. Whether you're looking for a full-time residence or a weekend escape, this chalet is a true retreat in an unbeatable location. Don't miss the opportunity to own this charming home just minutes from everything you need, yet worlds away from the everyday...Schedule your Private Viewing Today!
Contact an agent
Home facts
- Year built:1990
- Listing Id #:757808
- Added:86 day(s) ago
- Updated:August 14, 2025 at 02:43 PM
Rooms and interior
- Bedrooms:3
- Total bathrooms:2
- Full bathrooms:2
- Living area:1,242 sq. ft.
Heating and cooling
- Cooling:Ceiling Fans, Ductless
- Heating:Baseboard, Ductless, Electric, Heat Pump
Structure and exterior
- Roof:Asphalt, Fiberglass
- Year built:1990
- Building area:1,242 sq. ft.
- Lot area:0.21 Acres
Schools
- High school:Pocono Mountain
Utilities
- Water:Public
- Sewer:Public Sewer
Finances and disclosures
- Price:$230,000
- Price per sq. ft.:$185.19
- Tax amount:$1,592
New listings near 9424 Juniper Drive
- New
 $299,900Active3 beds 2 baths1,296 sq. ft.
$299,900Active3 beds 2 baths1,296 sq. ft.201 Tenicum Trail, Coolbaugh Township, PA 18466
MLS# PM-134777Listed by: KELLER WILLIAMS ELITE - New
 $310,000Active4 beds 2 baths1,920 sq. ft.
$310,000Active4 beds 2 baths1,920 sq. ft.3605 Cedar Lane, Coolbaugh Twp, PA 18466
MLS# 762787Listed by: EXP REALTY LLC - New
 $18,900Active0.21 Acres
$18,900Active0.21 Acres204 N 204 Waterfront Drive, Coolbaugh Township, PA 18466
MLS# PM-134666Listed by: KELLER WILLIAMS REAL ESTATE - STROUDSBURG - New
 $449,977Active4 beds 4 baths2,464 sq. ft.
$449,977Active4 beds 4 baths2,464 sq. ft.2704 Starlight Terrace, Coolbaugh Twp, PA 18466
MLS# 762567Listed by: SMART WAY AMERICA REALTY - New
 $255,000Active3 beds 2 baths1,194 sq. ft.
$255,000Active3 beds 2 baths1,194 sq. ft.107 Black Bear Lane, Coolbaugh Twp, PA 18466
MLS# 762299Listed by: KELLER WILLIAMS REAL ESTATE - New
 $399,000Active6 beds 3 baths2,160 sq. ft.
$399,000Active6 beds 3 baths2,160 sq. ft.1454 Waterfront Drive, Coolbaugh Twp, PA 18466
MLS# 762209Listed by: REDSTONE RUN REALTY - New
 $360,000Active4 beds 2 baths1,344 sq. ft.
$360,000Active4 beds 2 baths1,344 sq. ft.3197 Carobeth Drive, Coolbaugh Twp, PA 18466
MLS# 762473Listed by: CENTURY 21 KEIM - New
 $274,900Active4 beds 2 baths1,488 sq. ft.
$274,900Active4 beds 2 baths1,488 sq. ft.1104 Crescent Circle, Coolbaugh Twp, PA 18466
MLS# 762297Listed by: WEICHERT REALTORS - New
 $268,000Active3 beds 3 baths1,300 sq. ft.
$268,000Active3 beds 3 baths1,300 sq. ft.1026 Seven Nation Drive, Coolbaugh Twp, PA 18466
MLS# 762348Listed by: IRON VALLEY R E OF BERKS  $259,000Active3 beds 1 baths992 sq. ft.
$259,000Active3 beds 1 baths992 sq. ft.192 Wyalusing Drive, Coolbaugh Twp, PA 18347
MLS# 761938Listed by: KELLER WILLIAMS NORTHAMPTON
