2047 Sunrise Drive #lot 8, Coopersburg, PA 18036
Local realty services provided by:Mountain Realty ERA Powered
2047 Sunrise Drive #lot 8,Coopersburg, PA 18036
$829,500
- 4 Beds
- 4 Baths
- 3,100 sq. ft.
- Single family
- Pending
Listed by:terese e brittingham
Office:keller williams realty group
MLS#:PABU2066836
Source:BRIGHTMLS
Price summary
- Price:$829,500
- Price per sq. ft.:$267.58
About this home
We have large lots 1-2 acres each in size. We have first floor owners bedrooms.
Our newest floorplan, the Blakesley, is a unique and versatile addition to the Rotelle lineup. The foyer entrance opens to an incredible space that combines the 2-story family room (with floor-to-ceiling fireplace) and the gorgeous gourmet kitchen with oversized island. Behind the kitchen, a gallery pantry, pocket office, and separate family entrance complete the garage side of the home. On the other end of the home, a lounge just off the first floor owners suite awaits, creating an intimate area for entertaining guests or just relaxing. Upstairs there are 2 to 3 additional bedrooms, hall bath, and a loft overlooking the comfortable family room. Finally the family room sliding door opens to an optional patio or deck, extending livability to the outdoors.
We customize and build in law suites! Pictures may show upgraded optional features. Homes are to-be built!
Contact an agent
Home facts
- Listing ID #:PABU2066836
- Added:263 day(s) ago
- Updated:October 05, 2025 at 07:35 AM
Rooms and interior
- Bedrooms:4
- Total bathrooms:4
- Full bathrooms:3
- Half bathrooms:1
- Living area:3,100 sq. ft.
Heating and cooling
- Cooling:Central A/C
- Heating:90% Forced Air, Propane - Leased
Structure and exterior
- Roof:Architectural Shingle
- Building area:3,100 sq. ft.
- Lot area:1.89 Acres
Utilities
- Water:Well
- Sewer:On Site Septic
Finances and disclosures
- Price:$829,500
- Price per sq. ft.:$267.58
New listings near 2047 Sunrise Drive #lot 8
- Open Sun, 10am to 12pmNew
 $825,000Active4 beds 4 baths3,891 sq. ft.
$825,000Active4 beds 4 baths3,891 sq. ft.1995 Peppermint Rd, COOPERSBURG, PA 18036
MLS# PABU2105962Listed by: KELLER WILLIAMS REALTY GROUP - New
 $350,000Active3 beds 1 baths200 sq. ft.
$350,000Active3 beds 1 baths200 sq. ft.4479 N Sunset Dr, COOPERSBURG, PA 18036
MLS# PALH2013460Listed by: RE/MAX REAL ESTATE-ALLENTOWN - New
 $499,900Active3.43 Acres
$499,900Active3.43 Acres2804 Route #212, COOPERSBURG, PA 18036
MLS# PABU2106346Listed by: Better Homes and Gardens Real Estate Valley Partners - New
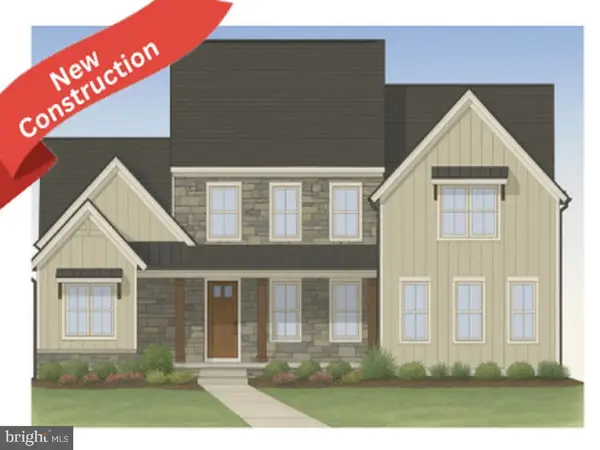 $950,000Active-- beds -- baths
$950,000Active-- beds -- baths2075 Flint Hill Rd, COOPERSBURG, PA 18036
MLS# PALH2013436Listed by: IRON VALLEY REAL ESTATE OF LEHIGH VALLEY - New
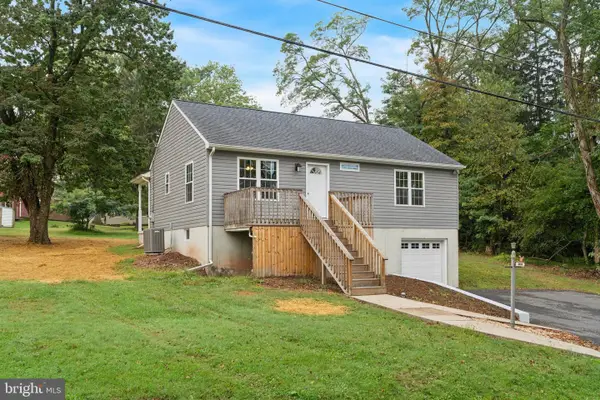 $349,000Active3 beds 1 baths1,026 sq. ft.
$349,000Active3 beds 1 baths1,026 sq. ft.7302 Leh St, COOPERSBURG, PA 18036
MLS# PALH2013400Listed by: REALTY ONE GROUP SUPREME  $899,900Pending3 beds 4 baths2,713 sq. ft.
$899,900Pending3 beds 4 baths2,713 sq. ft.1526 Parkland Rd, COOPERSBURG, PA 18036
MLS# PABU2105896Listed by: CAROL C DOREY REAL ESTATE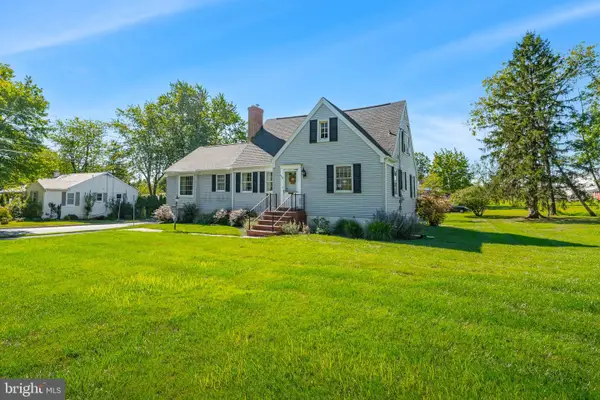 $425,000Pending4 beds 3 baths2,994 sq. ft.
$425,000Pending4 beds 3 baths2,994 sq. ft.1008 W State St, COOPERSBURG, PA 18036
MLS# PALH2013386Listed by: KELLER WILLIAMS REAL ESTATE - ALLENTOWN- Open Sun, 1 to 4pm
 $1,365,000Active4 beds 3 baths3,215 sq. ft.
$1,365,000Active4 beds 3 baths3,215 sq. ft.2511 Hickory Ln, COOPERSBURG, PA 18036
MLS# PABU2105672Listed by: KURFISS SOTHEBY'S INTERNATIONAL REALTY 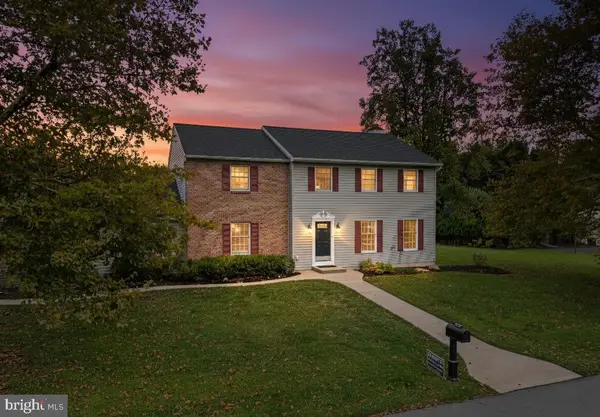 $629,900Pending4 beds 3 baths2,400 sq. ft.
$629,900Pending4 beds 3 baths2,400 sq. ft.4880 Mar St, COOPERSBURG, PA 18036
MLS# PALH2013348Listed by: KELLER WILLIAMS REAL ESTATE - ALLENTOWN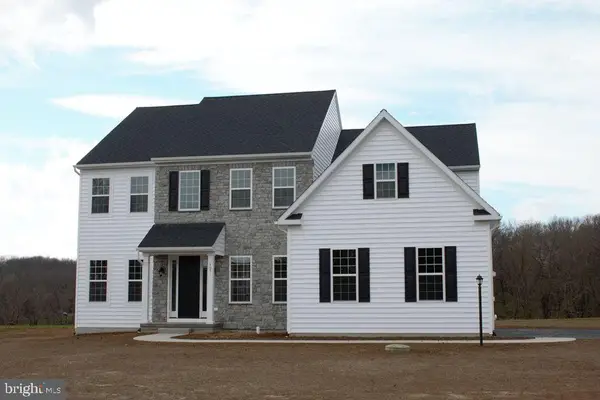 $750,000Active4 beds 3 baths3,100 sq. ft.
$750,000Active4 beds 3 baths3,100 sq. ft.6408 Dekrane Dr, COOPERSBURG, PA 18036
MLS# PALH2013340Listed by: KELLER WILLIAMS REALTY GROUP
