26 Cheery Ln, Denver, PA 17517
Local realty services provided by:ERA Reed Realty, Inc.
26 Cheery Ln,Denver, PA 17517
$415,000
- 3 Beds
- 3 Baths
- - sq. ft.
- Single family
- Sold
Listed by: burnell zeiset
Office: berkshire hathaway homeservices homesale realty
MLS#:PALA2076302
Source:BRIGHTMLS
Sorry, we are unable to map this address
Price summary
- Price:$415,000
About this home
Welcome to 26 Cheery Lane! This beautiful 3-bedroom, 2.5-bath home offers the perfect blend of comfort and style. Step inside to find fresh paint and modern updates, including ceramic tile and luxury vinyl plank flooring across the main living areas and lower level. The spacious kitchen and dining area open to a bright living room, creating an inviting space for both everyday living and entertaining. Upstairs, you’ll find three comfortable bedrooms, including a relaxing primary suite with its own private bath.The fully finished basement adds even more living space—ideal for a family room, home office, or fitness area. Outside, enjoy a fenced-in backyard perfect for pets, play, or summer gatherings. An attached 2-car garage provides convenience and plenty of storage.Located in a quiet neighborhood with easy access to local shops, schools, and major routes, this move-in-ready home has it all.Don’t miss your chance to make 26 Cheery Lane your new address!
Contact an agent
Home facts
- Year built:2000
- Listing ID #:PALA2076302
- Added:64 day(s) ago
- Updated:November 14, 2025 at 05:43 PM
Rooms and interior
- Bedrooms:3
- Total bathrooms:3
- Full bathrooms:2
- Half bathrooms:1
Heating and cooling
- Cooling:Central A/C
- Heating:Forced Air, Natural Gas
Structure and exterior
- Roof:Asphalt
- Year built:2000
Schools
- High school:COCALICO
- Middle school:COCALICO
- Elementary school:ADAMSTOWN E.S.
Utilities
- Water:Public
- Sewer:Public Sewer
Finances and disclosures
- Price:$415,000
- Tax amount:$5,507 (2025)
New listings near 26 Cheery Ln
 $299,900Pending2 beds 1 baths1,008 sq. ft.
$299,900Pending2 beds 1 baths1,008 sq. ft.411 S 4th St, DENVER, PA 17517
MLS# PALA2079054Listed by: IRON VALLEY REAL ESTATE OF LANCASTER- Coming Soon
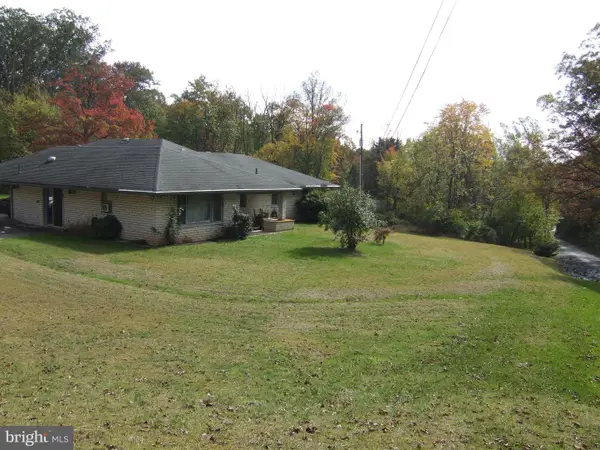 $250,000Coming Soon8 beds 5 baths
$250,000Coming Soon8 beds 5 baths1265-l Swamp Bridge Rd, DENVER, PA 17517
MLS# PALA2079044Listed by: BERKSHIRE HATHAWAY HOMESERVICES HOMESALE REALTY  $479,900Pending4 beds 3 baths2,880 sq. ft.
$479,900Pending4 beds 3 baths2,880 sq. ft.19 Heatherwood Ln, DENVER, PA 17517
MLS# PALA2078874Listed by: PAGODA REALTY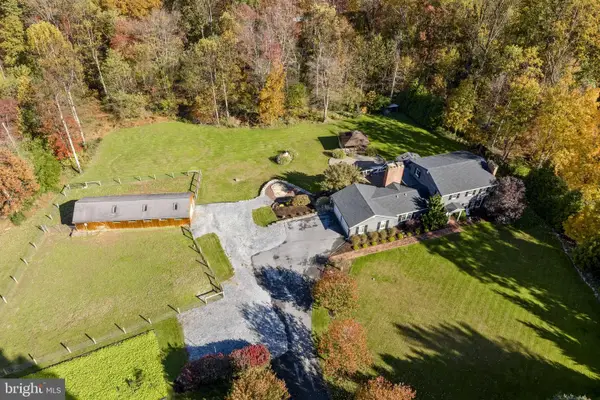 $548,800Pending4 beds 4 baths3,608 sq. ft.
$548,800Pending4 beds 4 baths3,608 sq. ft.540 Horseshoe Trail Rd, DENVER, PA 17517
MLS# PALA2078790Listed by: KINGSWAY REALTY - EPHRATA- Coming Soon
 $365,000Coming Soon4 beds 3 baths
$365,000Coming Soon4 beds 3 baths44 S Muddy Creek Rd, DENVER, PA 17517
MLS# PALA2078856Listed by: BHHS HOMESALE REALTY- READING BERKS  $184,800Pending3 beds 1 baths1,232 sq. ft.
$184,800Pending3 beds 1 baths1,232 sq. ft.211 Main St, DENVER, PA 17517
MLS# PALA2078450Listed by: KINGSWAY REALTY - EPHRATA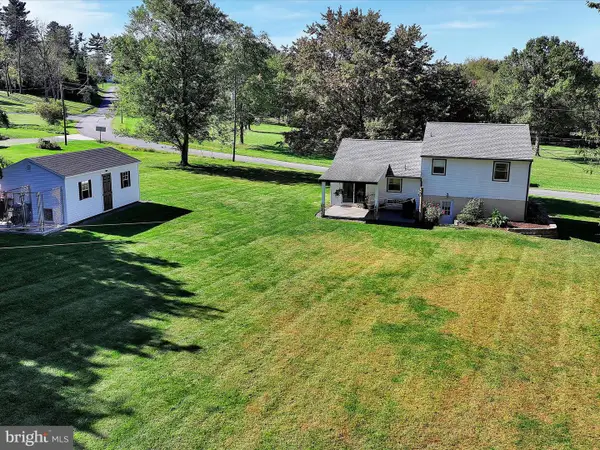 $250,000Active3 beds 1 baths1,248 sq. ft.
$250,000Active3 beds 1 baths1,248 sq. ft.505 Hertzog Valley Rd, DENVER, PA 17517
MLS# PALA2078236Listed by: KINGSWAY REALTY - EPHRATA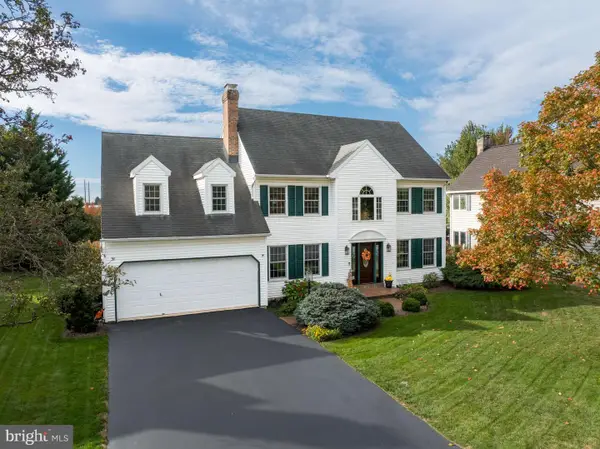 $485,000Pending3 beds 3 baths2,626 sq. ft.
$485,000Pending3 beds 3 baths2,626 sq. ft.13 Sanderling Dr, DENVER, PA 17517
MLS# PALA2078150Listed by: LIFE CHANGES REALTY GROUP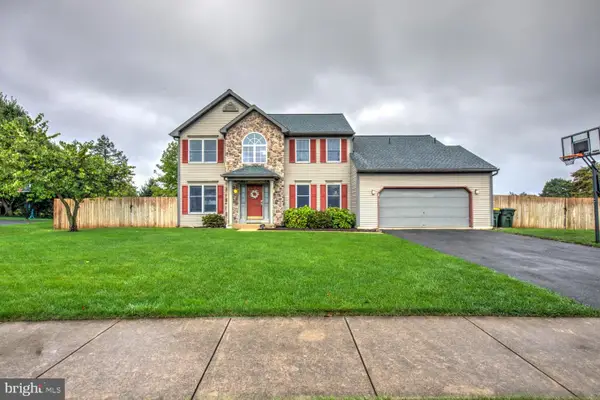 $469,900Pending4 beds 3 baths2,396 sq. ft.
$469,900Pending4 beds 3 baths2,396 sq. ft.154 Larch Ln, DENVER, PA 17517
MLS# PALA2077888Listed by: KINGSWAY REALTY - EPHRATA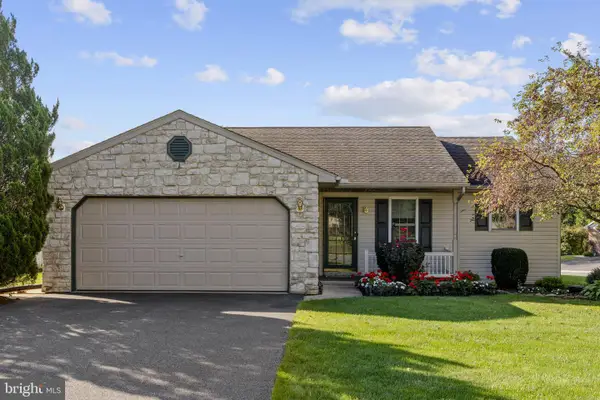 $410,000Pending3 beds 2 baths1,336 sq. ft.
$410,000Pending3 beds 2 baths1,336 sq. ft.133 Millstone Dr, DENVER, PA 17517
MLS# PALA2077452Listed by: KINGSWAY REALTY - EPHRATA
